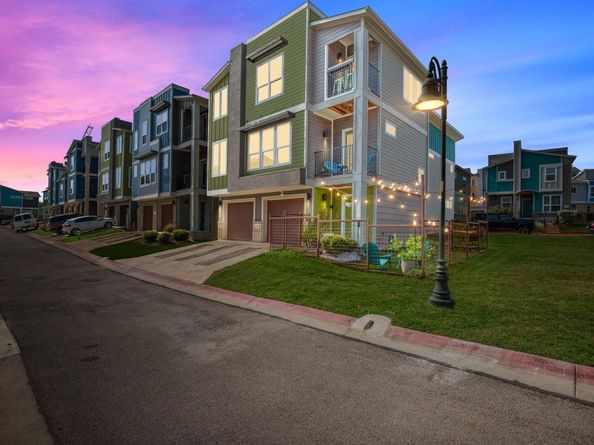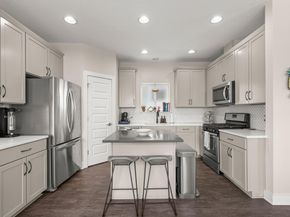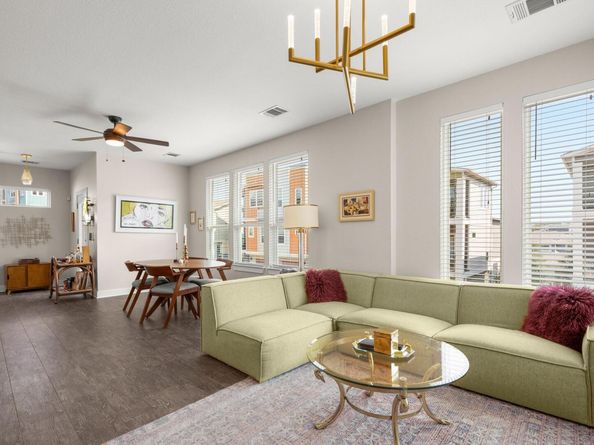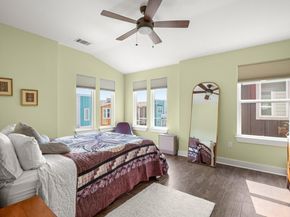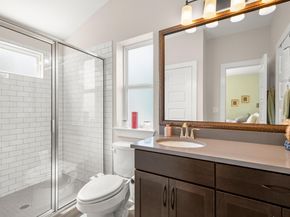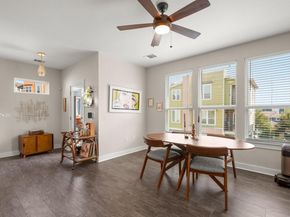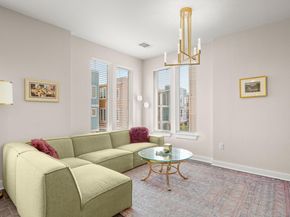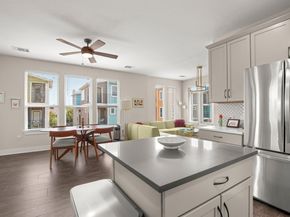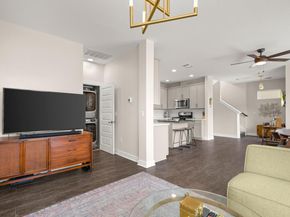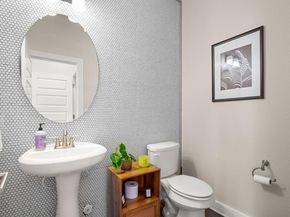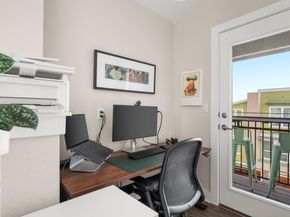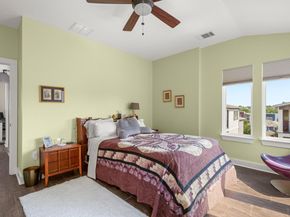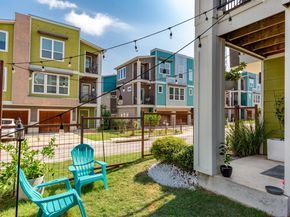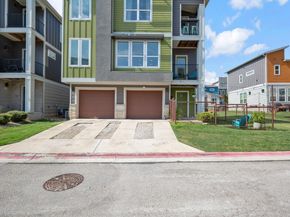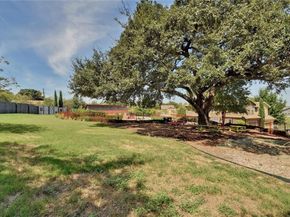Have you been dreaming of a stylish modern home with all the charm of a cozy retreat—only minutes from downtown Austin? Welcome to this like-new (built in 2018), freestanding condo in the coveted gated Edgewick community. With a private attached garage complete with a level 2 EV charger, fenced yard twinkling with bistro lights (fenced yards are very rare in the neighborhood!), and two balconies overlooking the dedicated green space next to the home, this home offers a rare mix of privacy, convenience, and charm. Inside, soaring ceilings and an open floor plan bathe the living spaces in natural light from oversized windows. The kitchen is a true showpiece with quartz counters, stainless steel appliances, a chic backsplash, tall shaker cabinets, walk-in pantry, breakfast bar, canned lighting, and a deep basin sink with gooseneck faucet. A stylish powder bath, modern shaker doors, 4” trim, updated lighting, and faux-wood tile throughout the main areas (including the primary suite) keep the vibe both elegant and low-maintenance. Bathrooms shine with quartz counters, designer subway and hex tile, and updated fixtures. Custom closets, a super-convenient laundry space, and energy-efficient design add function to beauty. The Edgewick community makes life even easier with gated access, mature trees, a sparkling pool and sundeck, dog park, and hassle-free exterior maintenance. Plus, Google Fiber keeps you connected at lightning speed. Just minutes to Downtown, SoCo, East Austin hot spots, Lady Bird Lake, and the airport—you’ll be perfectly positioned to enjoy everything Austin has to offer. Turn-key ready (washer, dryer, and fridge can convey with a great offer) and move-in simple—don’t miss your chance to own this modern oasis!












