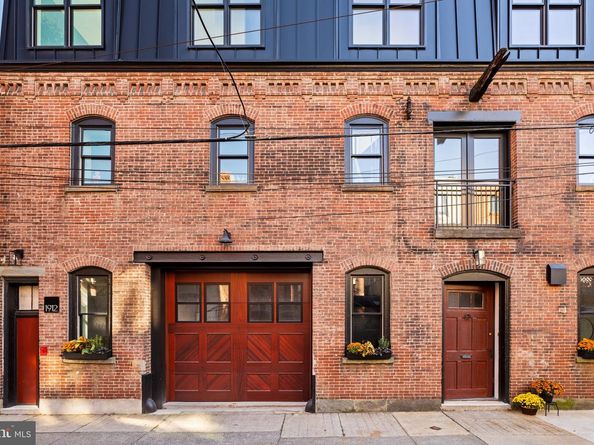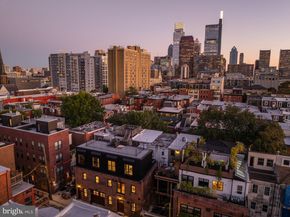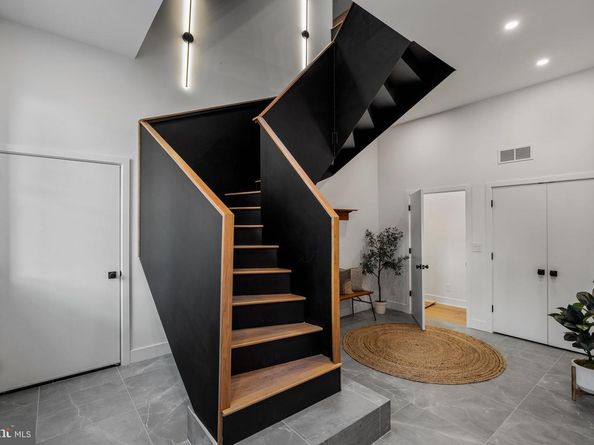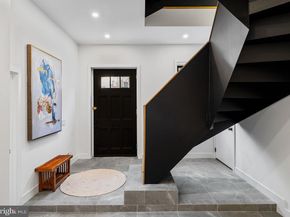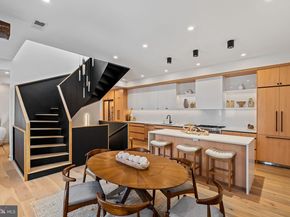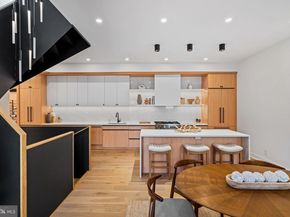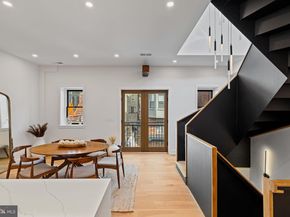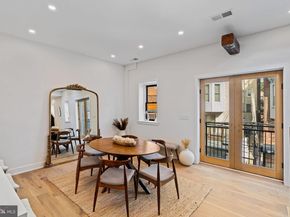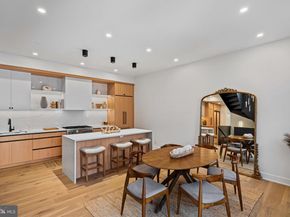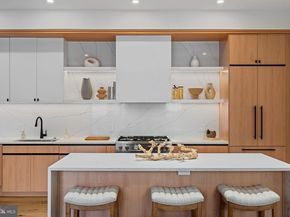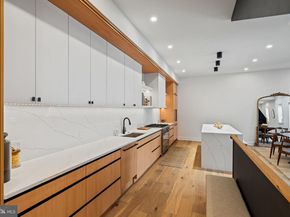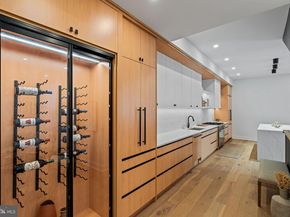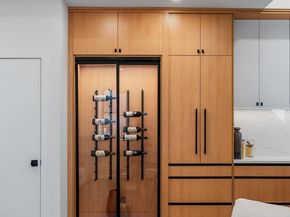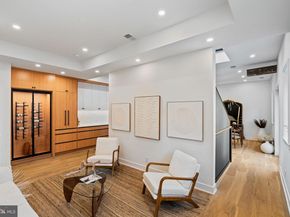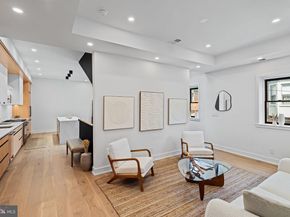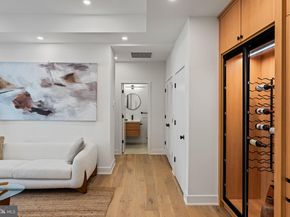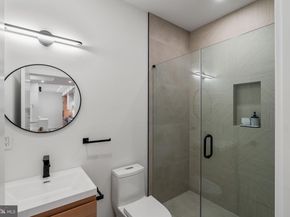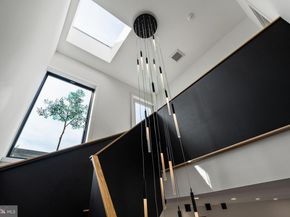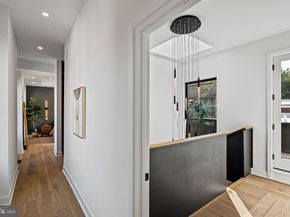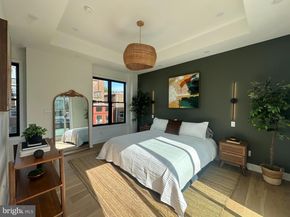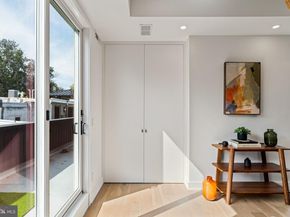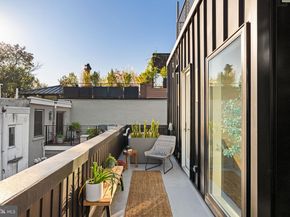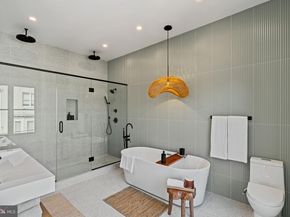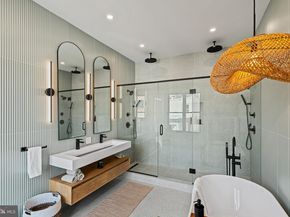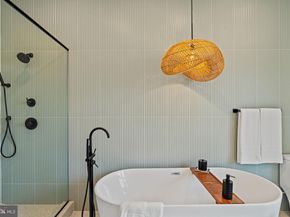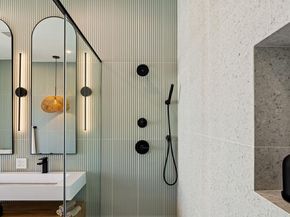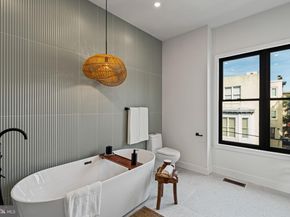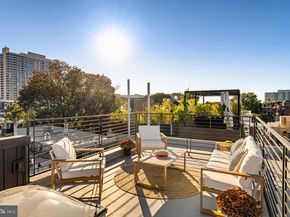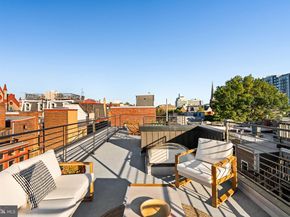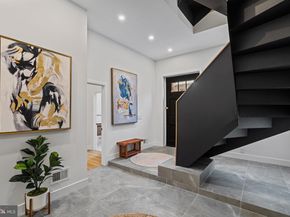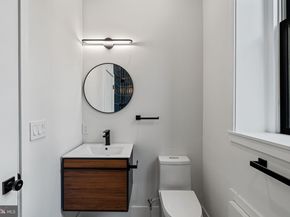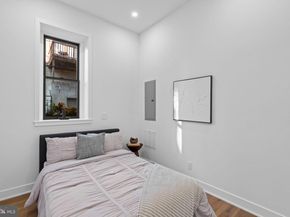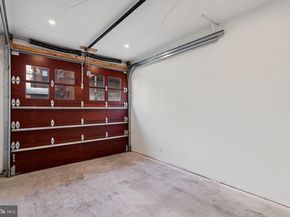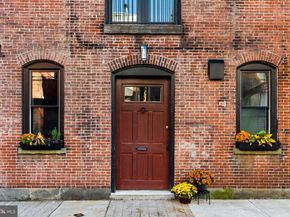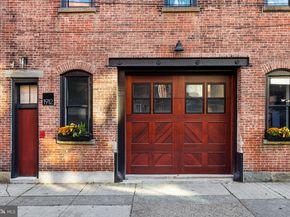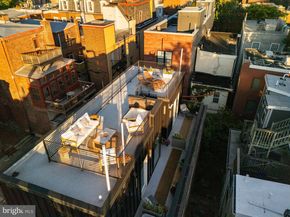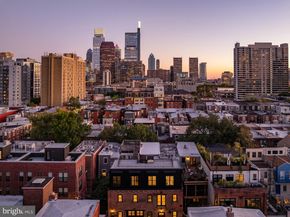Welcome to 1914 Wilcox Street—a residence unlike anything else in Philadelphia. This 44-foot wide, stand-alone carriage home combines historic character with contemporary luxury, offering a scale and presence rarely found in the city.
Spanning roughly 3000 square feet, this home feels expansive at every turn, with light-drenched interiors and a seamless open layout. Featuring 4 bedrooms, 4 bathrooms, and an oversized garage crowned with the iconic carriage house door, every detail has been carefully curated for both elegance and comfort.
First Floor
Enter through a striking foyer adorned with large-format tiles imported from Spain and Italy. This level offers two spacious bedrooms and two full bathrooms, creating an ideal setup for private guest suites or flexible work-from-home spaces.
Second Floor
Ascend the custom spiral staircase to the dramatic centerpiece of the home. At its heart is a 25-foot wide gourmet kitchen, designed with two-tone cabinetry, paneled appliances, a quartz slab backsplash, an integrated range hood, immense storage, and an oversized waterfall island that invites gathering. The adjoining dining area is set in front of the home’s historic hay loft doors—a design element that serves as a daily reminder of the home’s rich history.
The living room on this level is both stylish and comfortable, anchored by a striking glass wine display and offering a warm, welcoming space for relaxation or entertaining. A full bedroom with a hall bathroom completes this floor, ideal as a guest room or dedicated home office.
Third Floor
The entire top floor is dedicated to the primary suite, a private sanctuary above the city. Here, soaring ceilings and natural light create an airy retreat. The spa-inspired ensuite features a bespoke glass-enclosed two-person shower, large fluted tiled walls, and a sculptural freestanding tub, blending luxury and tranquility. Custom walk-in closets provide exceptional storage, while direct access to a private terrace offers an intimate outdoor escape for morning coffee or evening relaxation.
Outdoor Living & Beyond
Crowning the home is a rooftop oasis with two dedicated areas, perfect for a combination of lounging and dining. Here you’ll enjoy 360-degree views of Philadelphia, allowing you to take in both sunrise and sunset from the comfort of your own home.
Practical luxuries abound: an oversized 1-car garage parking (room for storage), white oak flooring throughout, and meticulous craftsmanship at every turn. From Anderson windows to custom millwork, no detail has been overlooked.
Location & Lifestyle
Live in the heart of Spring Garden, where convenience meets culture. Enjoy close proximity to the Center City business district, with easy access to the city’s thoroughfares for seamless commuting. Stroll to Whole Foods, explore the Museum District, or take in the fresh air and open space of the Benjamin Franklin Parkway. Here, every amenity and attraction of Philadelphia is just steps from your door.
This Carriage House is more than a home—it’s a statement. With its unmatched 44-foot width, iconic architecture, and modern luxury, 1914 Wilcox sets a new standard for Philadelphia living and you'll benefit from a 10-year tax abatement. Schedule your private showing today.












