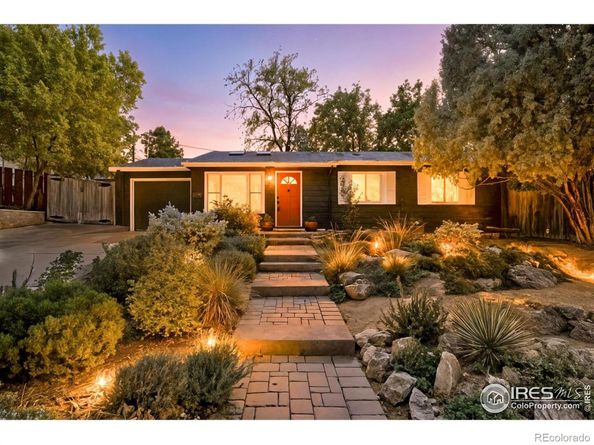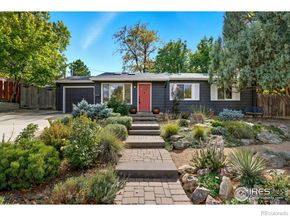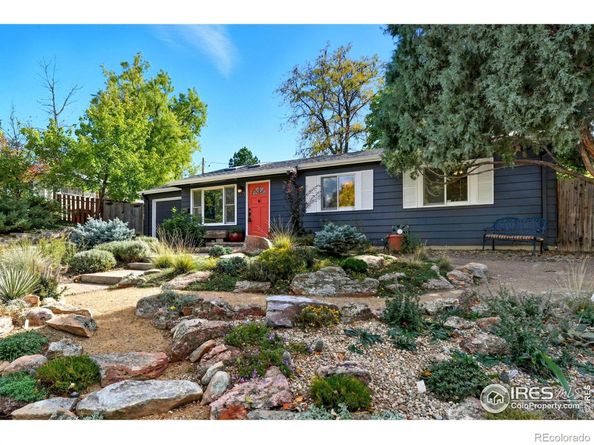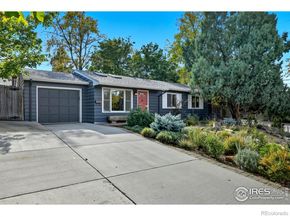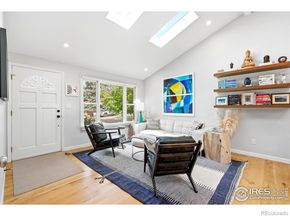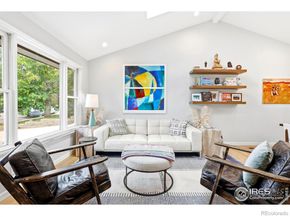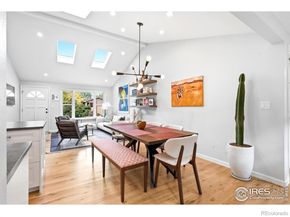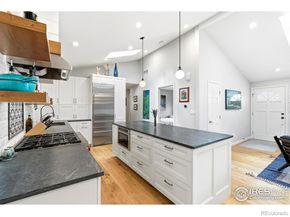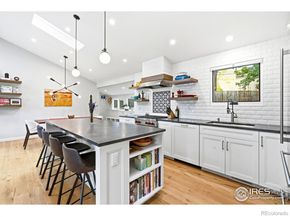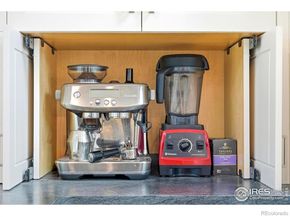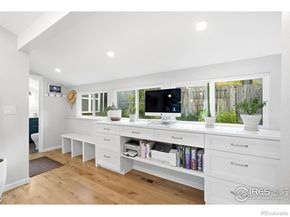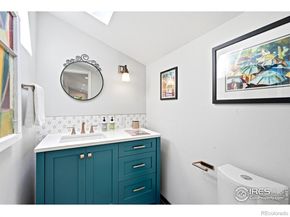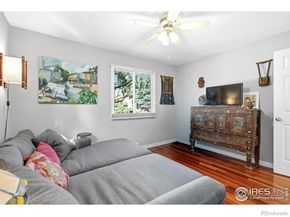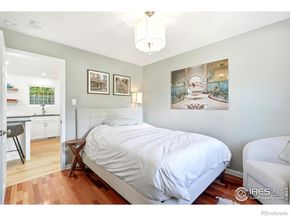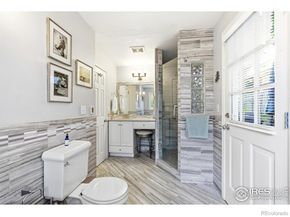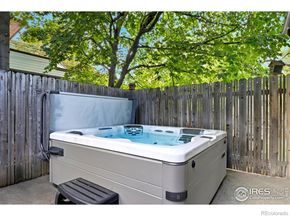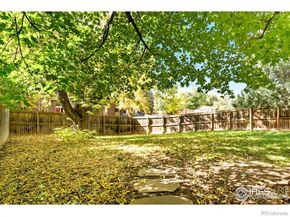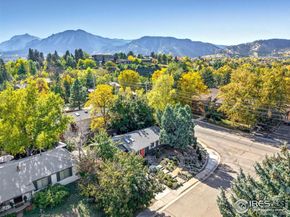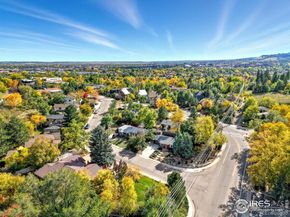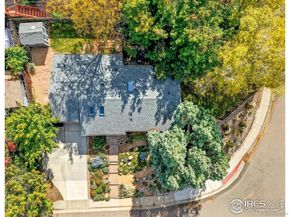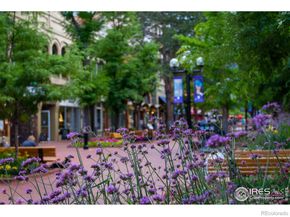Welcome to 1912 Tyler Road - a beautifully updated and meticulously maintained home offering the perfect blend of modern upgrades, functional living space, and timeless charm. Set in a quiet, established Boulder neighborhood, this fully remodeled property is truly turn-key and ready for its next chapter. From the moment you step inside, you'll be impressed by the attention to detail and quality craftsmanship throughout. The home features an open and airy floor plan filled with natural light, clean lines, and contemporary finishes that create a warm, inviting atmosphere. The brand-new kitchen is a standout, boasting sleek Italian stone countertops, custom soft-close cabinetry, stylish tile backsplash, and all new stainless steel appliances - perfect for both everyday living and entertaining. The home was renovated to the studs in 2021, adding vaulted ceilings, skylights, a chef's kitchen, European White Oak flooring throughout, fresh interior and exterior paint, and updated lighting. The systems have also been upgraded, offering peace of mind and energy efficiency. No detail has been overlooked. Outside, you'll find a generous fenced yard, a newly Xeriscaped front space, raised garden beds, and plenty of room for play or hosting guests. There's also an attached garage with an owned EV charger and ample driveway parking. Located just minutes from parks, trails, and schools, and a very short walk to the Pearl Street Mall, this home provides an unbeatable combination of comfort, style, and convenience.












