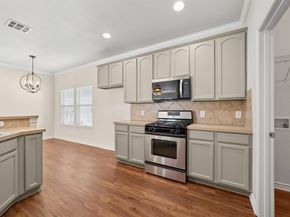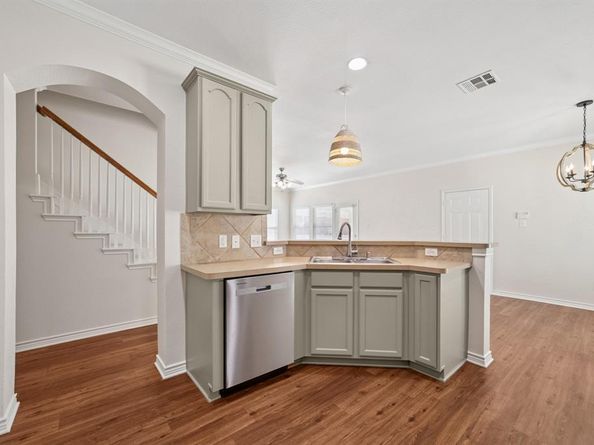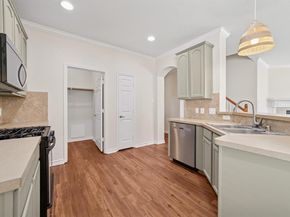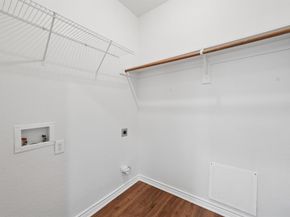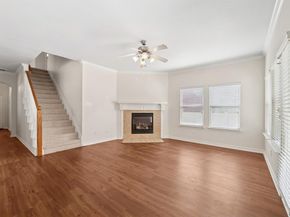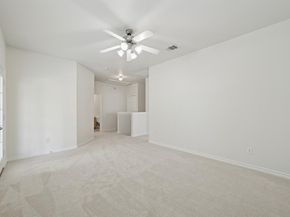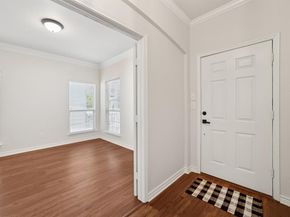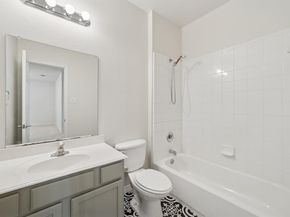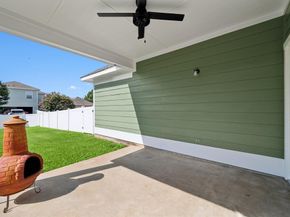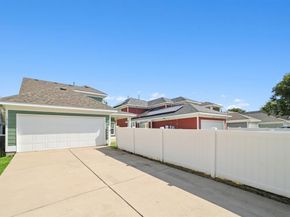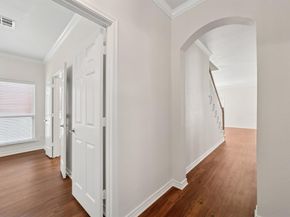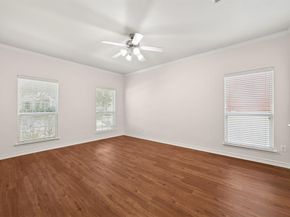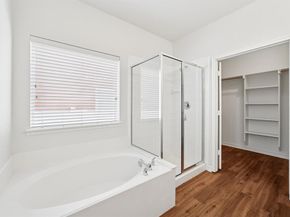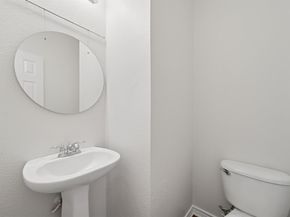This stunning 2-story home offers 2,062 sq. ft., 3 bedrooms, 2.5 bathrooms, and a 2-car garage. The first floor features a spacious living room with a gas log fireplace, a private master retreat, a dedicated office, and both front and rear covered porches. The kitchen is upgraded with 42-inch cabinets, a new stainless steel microwave and dishwasher, and opens to the living space. Upstairs boasts 2 bedrooms, a full bathroom, and a second living area that opens to a balcony overlooking a beautifully landscaped yard with two mature trees. Recent improvements include full interior and exterior paint, roof replacement (2025), new central air (2024), luxury vinyl flooring and crown molding downstairs, plus upgraded carpet and pad upstairs. But what truly sets this home apart is the incredible lifestyle offered by the resort-style community. Nestled within a stunning 636-acre master-planned development, residents enjoy access to amenities that rival top-tier resorts. At the heart is a 20,000-square-foot clubhouse featuring a ballroom, library, café, kitchen, weight room, sauna, and conference room. Outdoor enthusiasts will love the abundance of activities: multiple pools, tennis courts, baseball and basketball courts, soccer fields, scenic lakes, sand volleyball, spray parks, play structures, and miles of trails woven through beautifully landscaped streetscapes.












