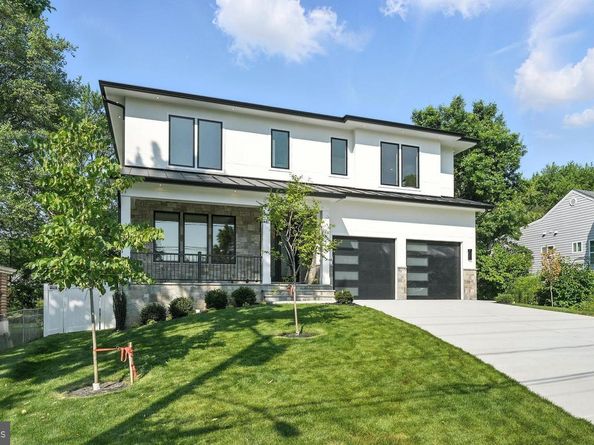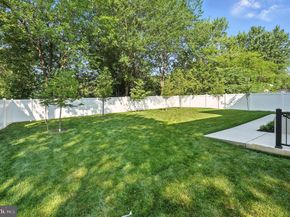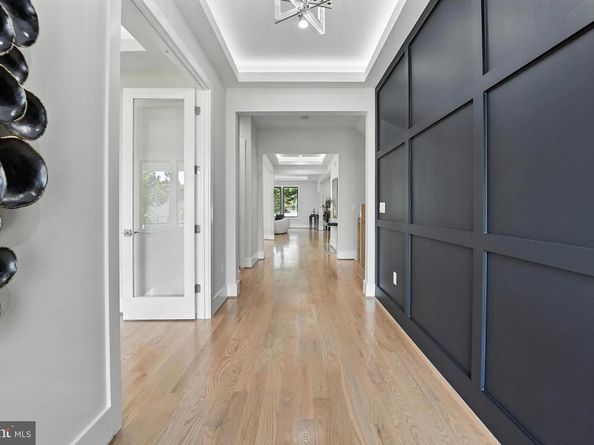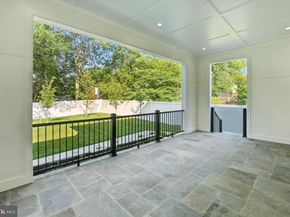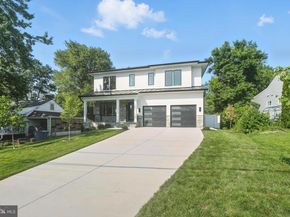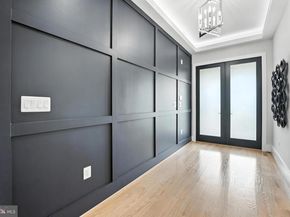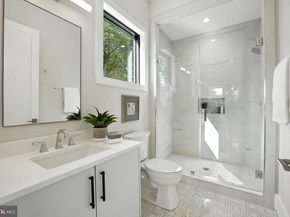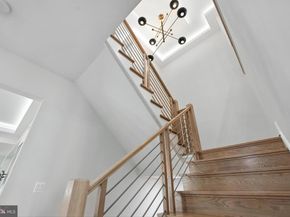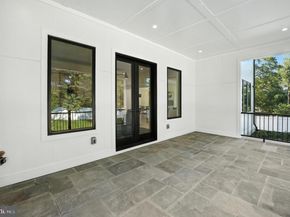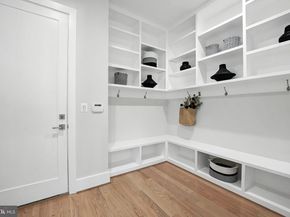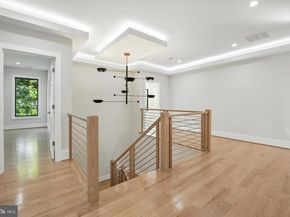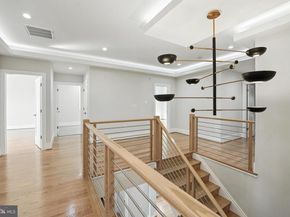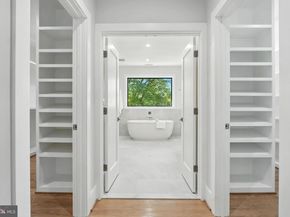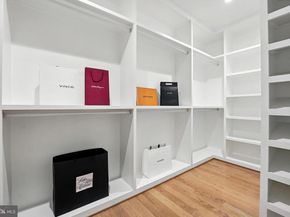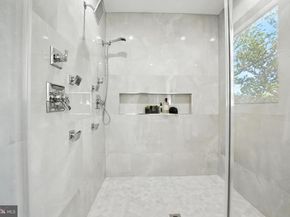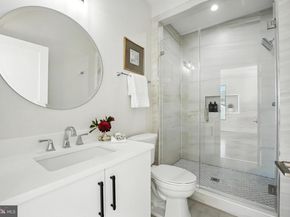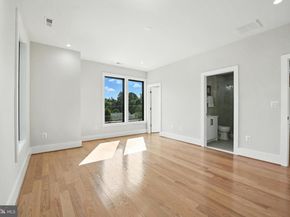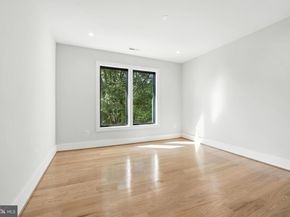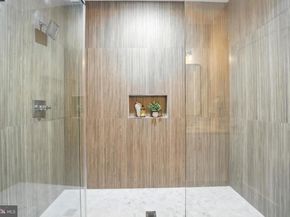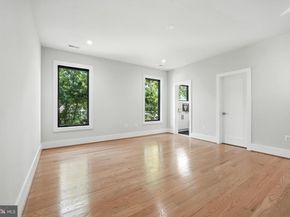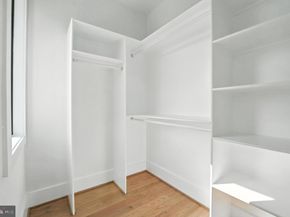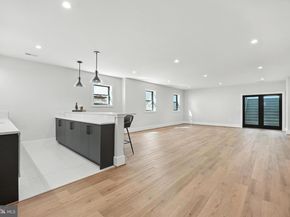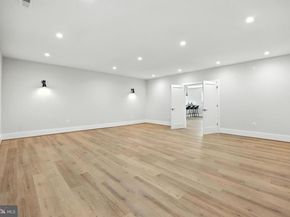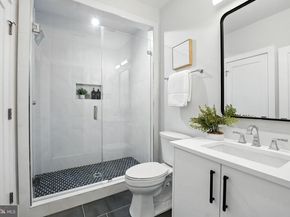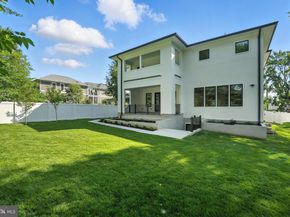QUALITY CONSTRUCTION- GORGEOUS LOT - Located in a prime location between Tysons and McLean
This contemporary residence, encompassing around 6,638 square feet of open layout, offers an inviting atmosphere with its bold yet warm features. Constructed with premium materials and elegant modern finishes, the home is graced with large, beautiful windows that flood the space with natural light. It boasts suspended ceilings and hardwood floors on the upper levels, with luxury vinyl plank flooring on the lower level. The remarkable Chef’s Kitchen is equipped with 52-inch cabinets, Quartz countertops, a spacious center island featuring a waterfall edge, modern pendant lighting, state-of-the-art appliances, a generous walk-in pantry, and a dedicated dining area. The large family room includes an electric fireplace and suspended ceiling. On the main level, there is a versatile space that can serve as a bedroom or office,
complete with an ensuite bathroom. The Primary Bedroom Suite offers trey ceilings, an electric fireplace, a coffee wet bar with a beverage cooler, dual custom walk-in closets, and a luxurious primary bathroom with dual Quartz vanities, an expansive rain shower with body sprays, and a separate soaking tub. The upper level also features four private en suite bedrooms, each with a bath, along with a spacious laundry room with tiled floors, built-in cabinetry with a sink, and a sunlit window. The expansive walk-up lower-level entertainment area is bathed in natural light and includes a stunning Quartz wet bar with a beverage/wine cooler, dishwasher, and glass shelves, as well as a large rec room, a media room with wall sconces, a seventh bedroom with a walk-in closet, and a full bathroom. The exterior is beautifully landscaped with a stone front porch, a covered stone deck, and a 2-car garage featuring modern slit garage doors.












