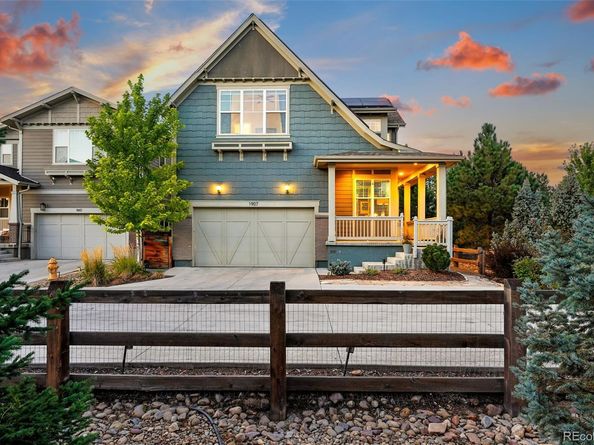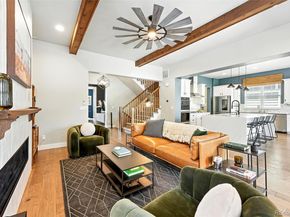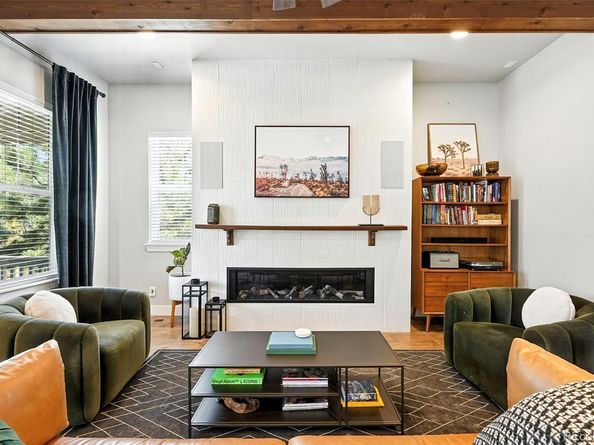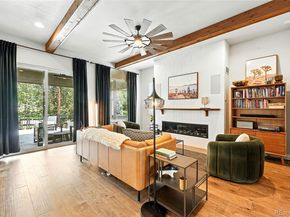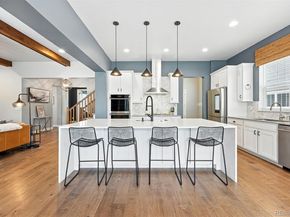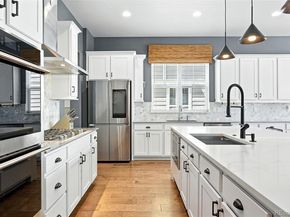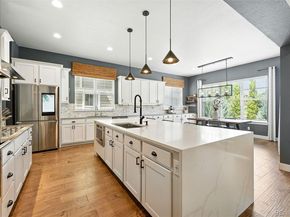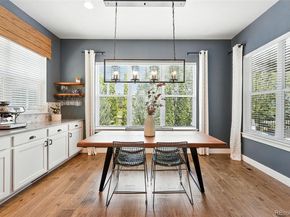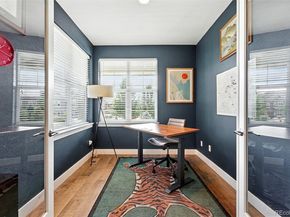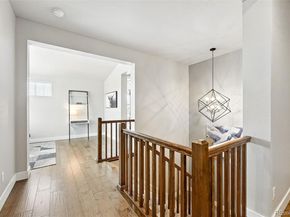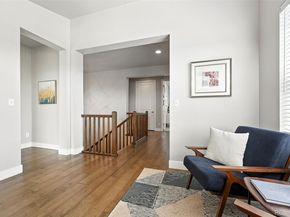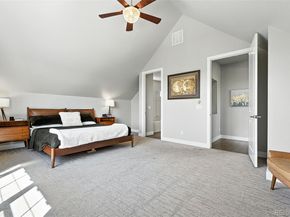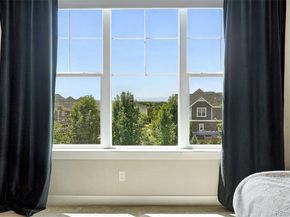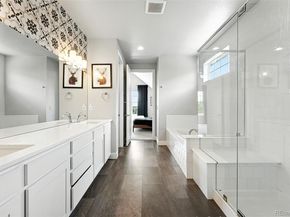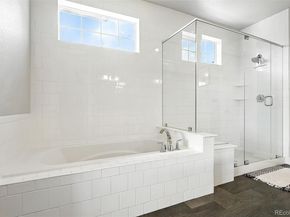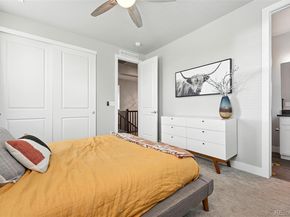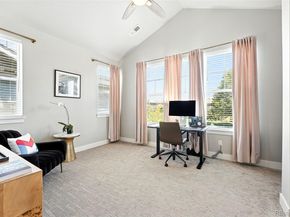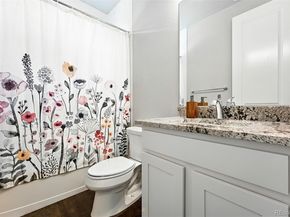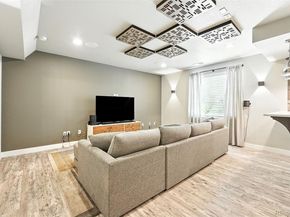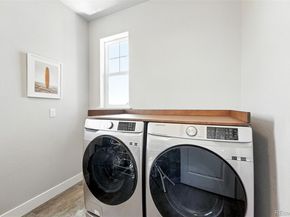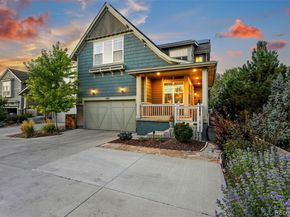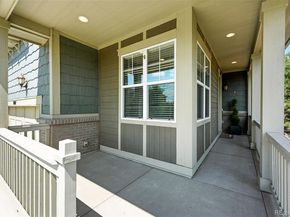Welcome to your dream home in Quail Creek at McKay Shores, where modern design, smart upgrades, and rare privacy come together in perfect harmony. Tucked on a uniquely private lot surrounded by community-maintained green space, this home offers seclusion without isolation, with no through traffic and two extra off-street parking spots.
Inside, the bright and open two-story layout is packed with thoughtful details and designer finishes. Soaring 10-foot ceilings, exposed beams, and a sleek linear fireplace anchor the main living space, while the chef’s kitchen delivers serious wow-factor with an oversized island, dual sinks, premium appliances, double ovens and effortless flow to both the dining area and backyard.
Upstairs, you’ll find three spacious bedrooms, each with its own en-suite bath, a sunny loft, and a large laundry room. The finished basement includes a full home gym, stylish wet bar, guest suite, steam shower, and plenty of storage.
Wake up to mountain views from your primary suite or WFH office, then wind down under the covered back patio, complete with built-in speakers, a ceiling-mounted heater and automatic sunshade—ready for year-round use. The fully fenced backyard backs to green space, giving you a private, peaceful setting for entertaining, pets, or play.
Other smart upgrades include owned solar panels, tankless water heater, dual-zone high-efficiency HVAC, and EV car charger. Plus, you're just steps from scenic trails, parks, and vibrant community amenities. This isn’t just a place to live—it’s the one that finally checks all your boxes.












