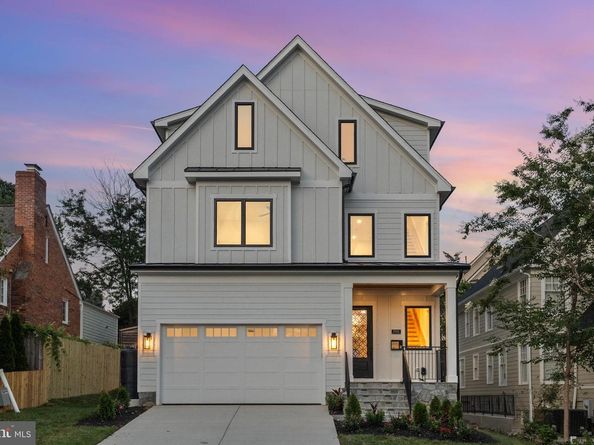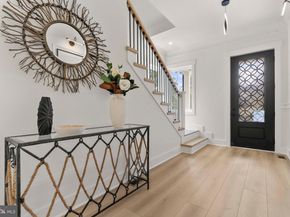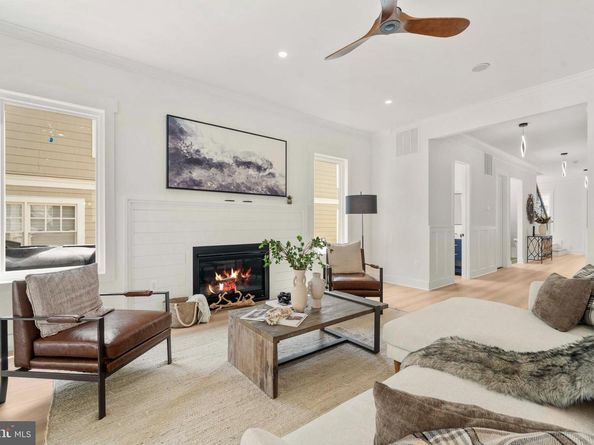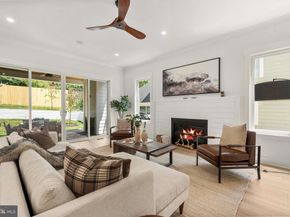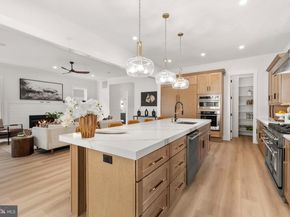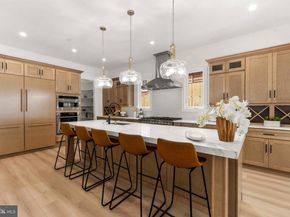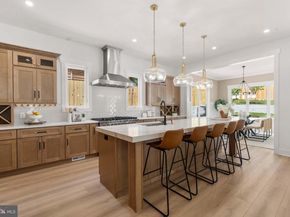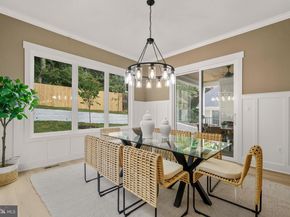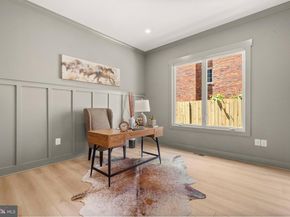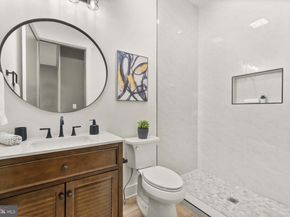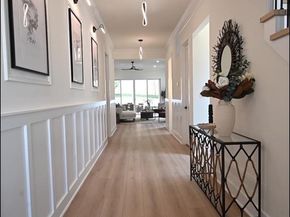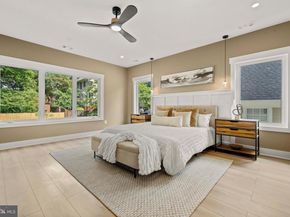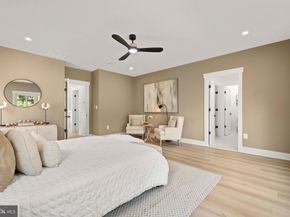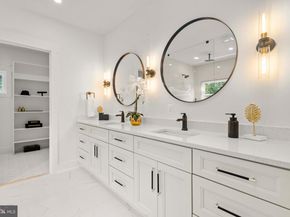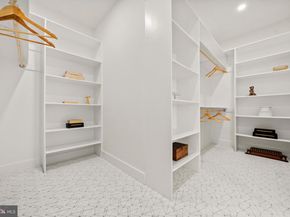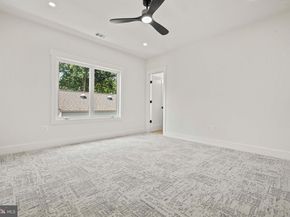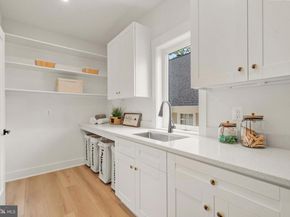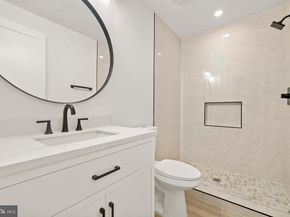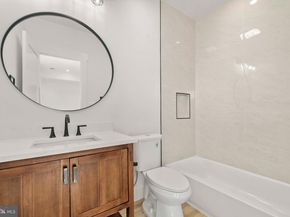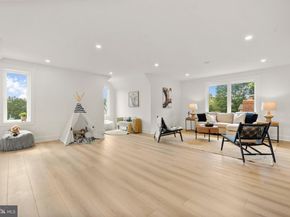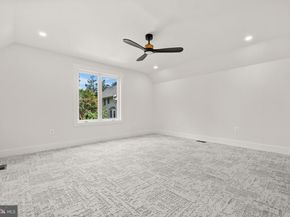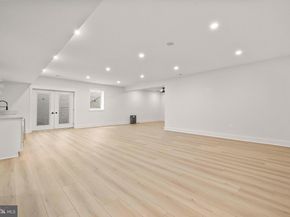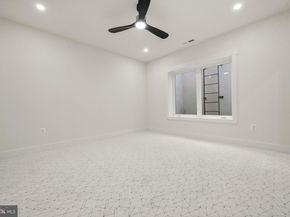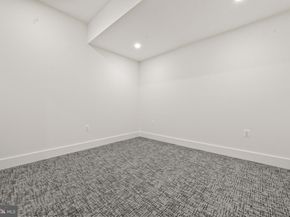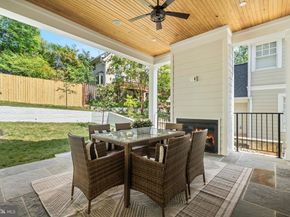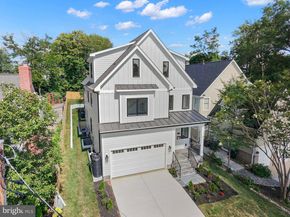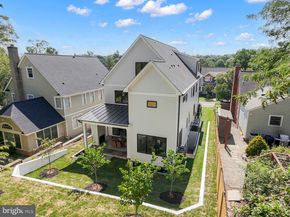A Modern Farmhouse Masterpiece in the Heart of Arlington -
Welcome to 1905 N Taylor Street, where award-winning design and timeless craftsmanship come together to create a home that is as breathtaking on the outside as it is on the inside. Designed by Moment Engineering & Design — winners of the Best of Houzz and Best in America Living Awards — this residence delivers luxury, comfort, and sophistication at every turn.
The elegant exterior, framed by stone steps, manicured landscaping, and soft twilight lighting, sets the tone for the 6,397 sq. ft. of thoughtfully curated living space within. Inside, soaring ceilings, expansive windows, and designer finishes create a natural flow between spaces — ideal for both everyday living and unforgettable entertaining.
The chef’s kitchen is a showpiece, featuring a dramatic Calacatta Barak quartz island, a 6-burner gas range, and a 60-inch Blomberg built-in refrigerator — all anchored by custom cabinetry and a walk-in pantry. A formal dining room and covered outdoor living room with a gas fireplace, ceiling fan, and built-in speakers extend your entertaining possibilities year-round.
Highlights include:
* 7 bedrooms, 7 full baths, and a powder room — including a main-level ensuite perfect for guests or multigenerational living
* Built-in art frame display for showcasing your favorite pieces
* A dramatic custom staircase that doubles as a design statement
* Versatile top-floor loft with extra-wide open views — ideal for play, creativity, or relaxation
* Luxurious owner’s suite with spa-like bath and dual custom closets
* A finished lower level with a wine bar and cooler, bedroom retreat, and flex space for a gym or media room
Modern conveniences include dual-zone temperature control, Cat-6 wiring throughout, a dedicated EV charger connection, and custom trimwork in every room, ensuring this home is as future-ready as it is beautiful.
From the moment you arrive, 1905 N Taylor Street feels like the perfect blend of modern elegance and inviting warmth. This is not just a home — it’s a statement of style, comfort, and lifestyle.
Schedule your private tour today and experience Arlington’s newest modern farmhouse masterpiece.












