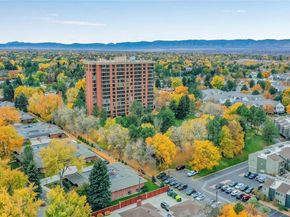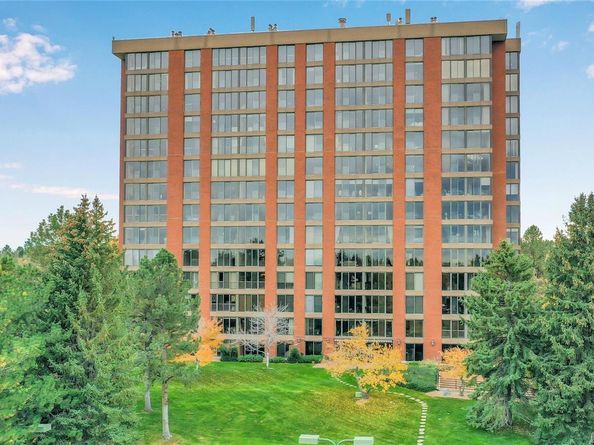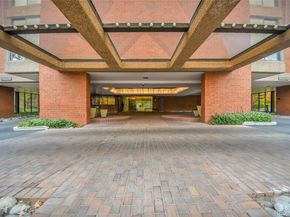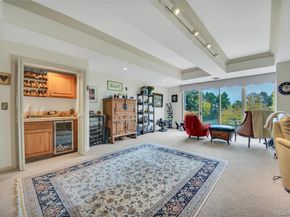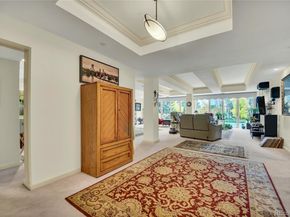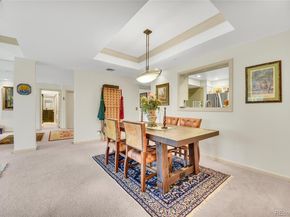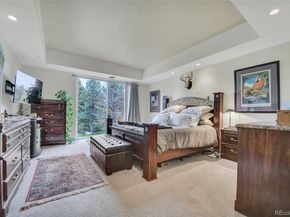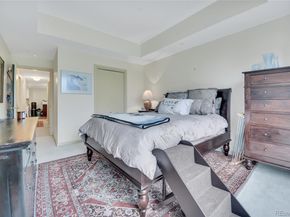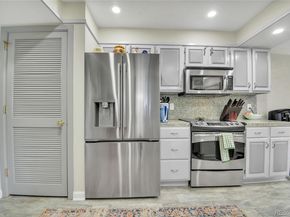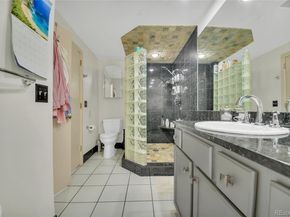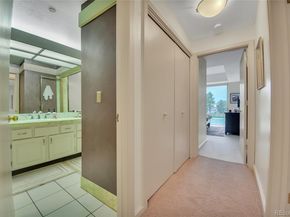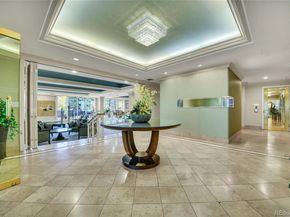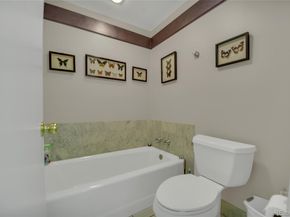The Waterford offers timeless luxury that is next to none and a lifestyle few get to experience. The private grounds include big open spaces, ponds, endless sports and private walking paths. This unit is unique, it includes two parking spots in the heated garage, 200 and 202, as well as storage unit A-7. This is one of the few extra-large units with two master suites. It also includes newer high end appliances and a private butler entrance separate from the grand entry way.
Residents at the Waterford love living here! Premier and luxurious amenities include a 24-hour secured entrance with full time guard, The main building offers guest suites that can be reserved for your company, gorgeous lobby with seating, library area with access to a large patio with heaters, grills and seating that overlooks the pickleball/tennis courts.
HOA services including: 24 hour security guard, concierge, secure underground parking, secure/temp controlled storage units, underground bike storage, secure package delivery, window washing twice a year, fitness center including heated indoor/outdoor pool, spa, steam rooms, meeting/party rooms, outdoor gas grills, fire pit, pool table, racquetball court, tennis/pickle ball courts, guest rental suites, all on 7.5 acre grounds.
Social activities including happy hours/holiday events. Worth every penny!! Only the best lifestyle, no worries. Opportunity to make this home your "Easy living" work of art that keeps you appreciating every minute of being alive.












