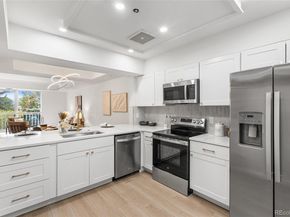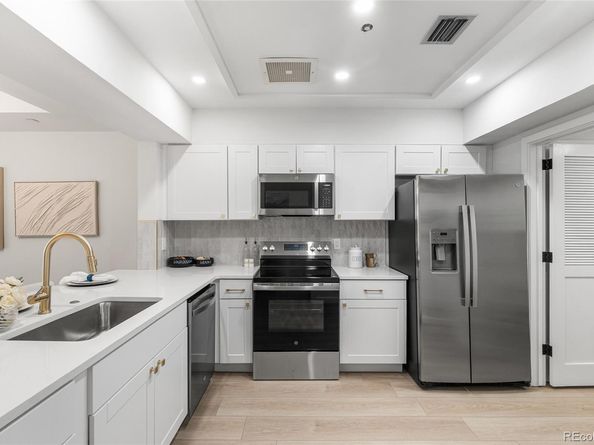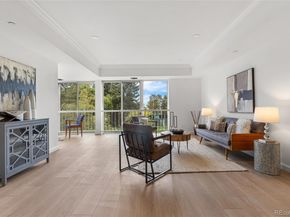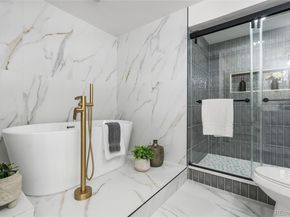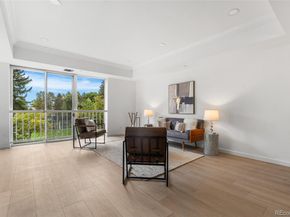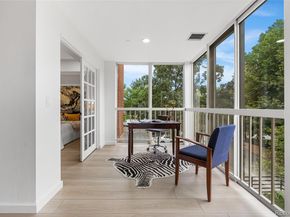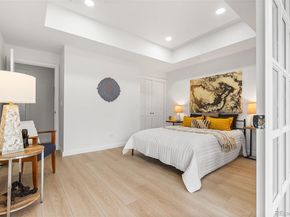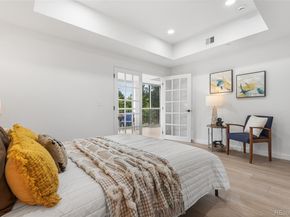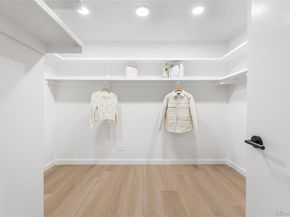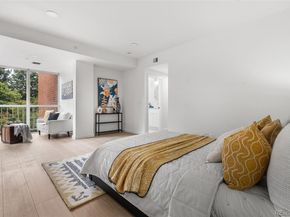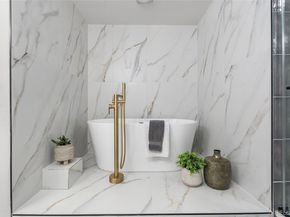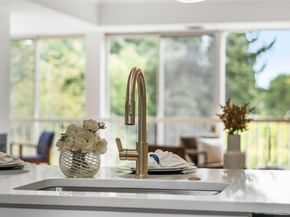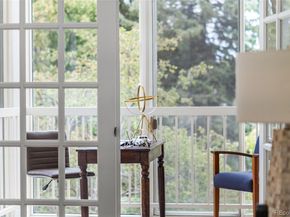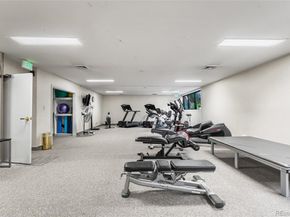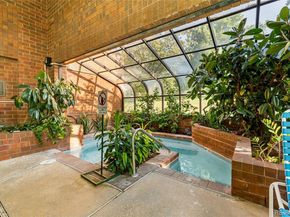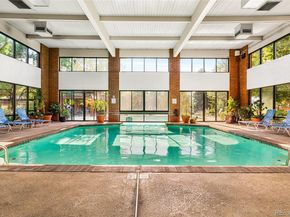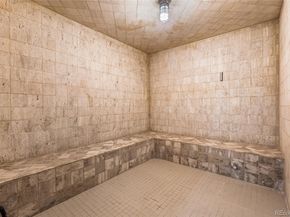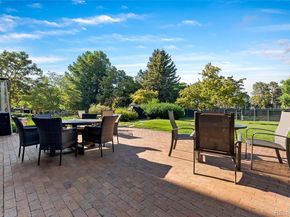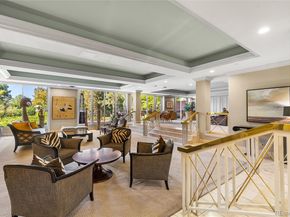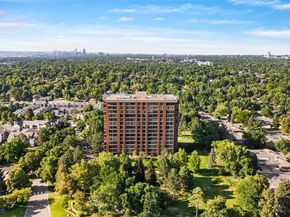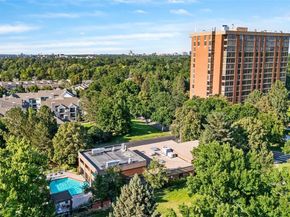Rare opportunity to own a fully remodeled condo at The Waterford with a truly outstanding open floor plan and view! Sunlight streams into this northwest-facing unit with views of manicured lawns, tennis courts, and a serene pond. The spacious primary suite features floor-to-ceiling windows, a large walk-in closet, and a luxurious spa-inspired five-piece bath with marble tile extending to the ceiling, a freestanding soaking tub, designer shower, double vanity, and elegant lighting. The additional second bedroom offers the perfect space for a guest bedroom or study/office. With beautiful French doors this room offers plenty of sunlight and elegance.
The expansive living room with floor-to-ceiling windows opens to a dining area accented with a modern chandelier and eat in kitchen. A fully updated kitchen includes quartz countertops, new cabinetry, stylish backsplash, stainless-steel appliances, and a built-in wine cooler/mini bar—perfect for entertaining. A walk-in pantry and full laundry room provide extra storage and convenience. New flooring, designer lighting, and crown molding throughout bring a fresh, modern, and luxurious feel.
Just steps from Wellshire Golf Course, this home also offers resort-style amenities: including a 24/7 front doorman, acres of lush landscaping, an indoor/outdoor saltwater pool, fitness center, steam rooms, hot tub, pickleball and tennis courts, grilling stations, guest suites, party rooms, and multiple lounge areas. Two garage parking spaces and a storage unit are included. With mature trees, true mountain views, and a community known for its long-standing staff and resort-like atmosphere, this is ideal living in one of the area’s most desirable buildings.












