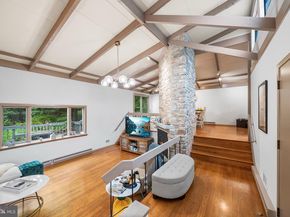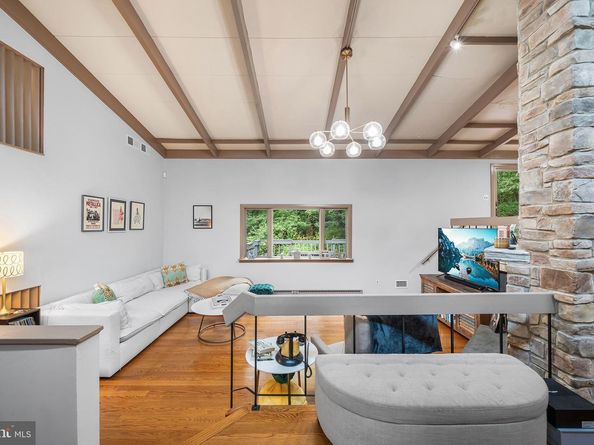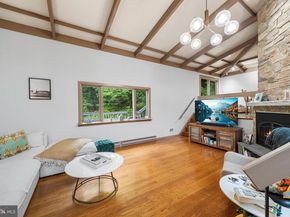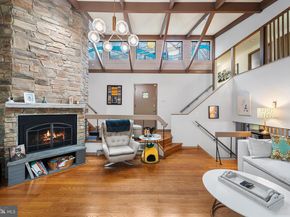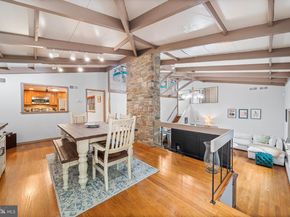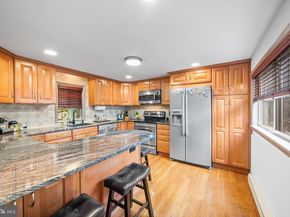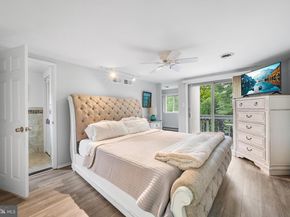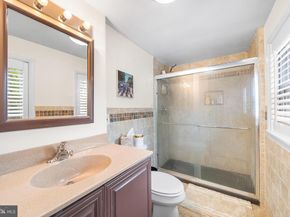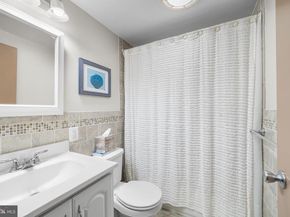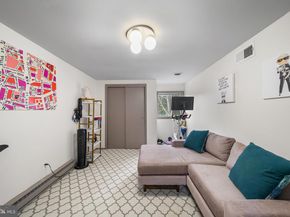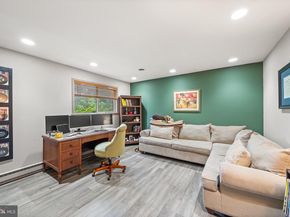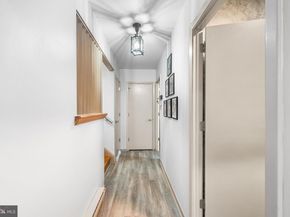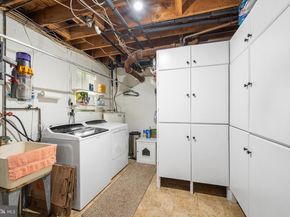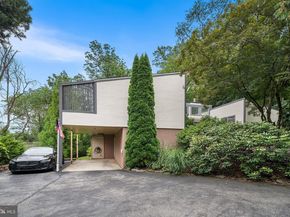This home is eligible for an EXCLUSIVE mortgage offer - 1.0% OFF your mortgage rate for ONE FULL YEAR!!! Savings provided by local lender, MortgageCountry, LLC - call/text Eve Wyckoff. | Situated at the end of a quiet cul-de-sac and enclosed by mature trees and landscaping, this contemporary home offers a wonderful sense of privacy and a layout that is open, inviting, and apt for entertaining. The first impression is from the private driveway, where the home’s modernist design is on full display. Bold geometric form, angular roof sections, and contrasting facade materials distinguish the property. A landscaped stone pathway leads to the covered front entryway, which is set beneath a statement wall of windows. Inside, the custom design and soaring, beamed ceilings draw you into an open entertaining area. A few steps down from the entryway landing, a sunken living room is framed by a dramatic floor-to-ceiling stone fireplace—an inviting space that naturally flows to all other areas of the property. The dining room is adjacent to the living room, between the kitchen and an oversized deck with sliding glass doors. The property’s connection to the outdoors can not be overstated; there is incredible continuity between the living areas and the back deck, making hosting a breeze. The windowed kitchen is complete with granite countertops, stainless steel appliances, and a convenient breakfast bar. The residential quarters are a few steps up or down from the open entertaining space. The upper level contains three spacious bedrooms and two full bathrooms. Chief among them, the primary bedroom is positioned at the back of the house, and offers the owner a private deck behind sliding glass doors, a walk-in closet, and an en-suite windowed bathroom with a glass-framed shower. The primary suite comes complete with a small bonus room, which can suit a number of uses! Two additional bedrooms and a full hallway bathroom with modern tiling and a tub/shower enclosure complete the property’s upper level. The lower floor is well utilized, with an additional bedroom (for 4 in total) and a half bathroom. This floor also offers a bonus flex room, laundry room with storage cabinets and a wash basin, and a door leading directly to the carport and side yard! Before heading out, spend some time on the tiered back deck, which runs the length of the dining room and living room and connects the back of the house to the side yard. Situated within the Upper Merion Area School District, the home scores big on convenience—it’s minutes from the King of Prussia Mall, top-notch dining, major highways, and the SEPTA Gulph Mills station. The proximity to Center City, the Philadelphia International Airport, and local attractions makes this property as connected as it is peaceful. Disclaimer: Compass RE and Evan Frisina do not guarantee square footage estimates or real estate tax data. The square footage estimate is inclusive of the lower walk-out level.












