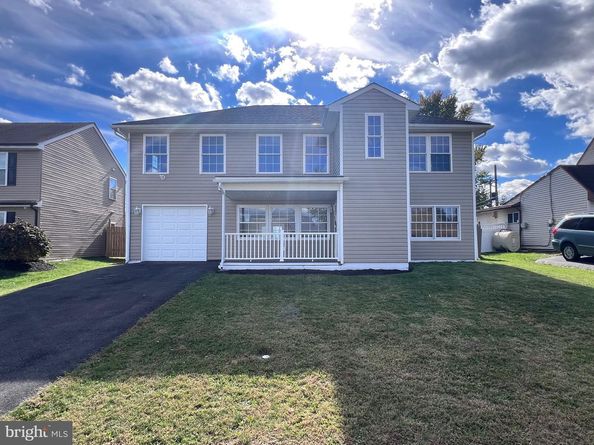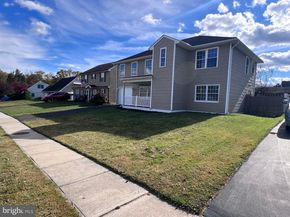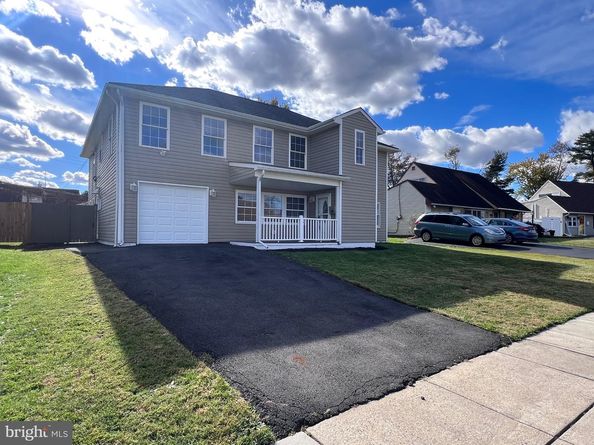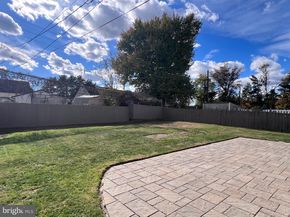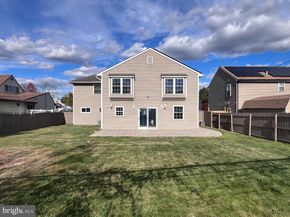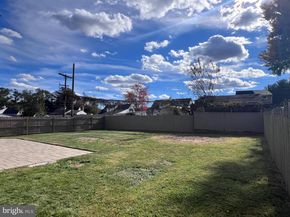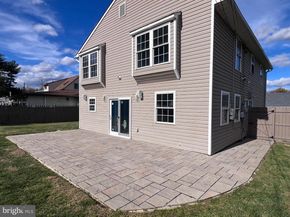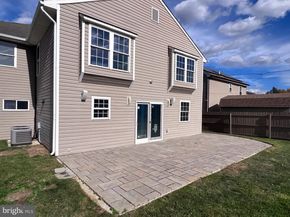Better than new construction! Welcome to 19 Prunewood Rd, a stunning, fully renovated 7-bedroom, 3-bath home offering 2,893 sq. ft. of luxurious living space in a quiet, well-established Levittown neighborhood. This home has been freshly painted throughout and sits on a beautiful lot with excellent curb appeal, a large front yard, and a charming front porch—perfect for relaxing. Step inside to a bright tiled foyer leading into a spacious living room featuring luxury tile plank flooring and recessed lighting that flows throughout the home. The elegant dining area with a modern chandelier opens to the grand designer kitchen, complete with 42” wood cabinets, granite countertops, a large island, peninsula bar overlooking the spacious family room, stainless steel appliances, a Samsung Smart refrigerator with Alexa and live TV, a chic backsplash, and a brand-new sliding door leading to the stunning backyard. Enjoy the built-in home speaker system that plays both inside and outside—perfect for entertaining. The first floor offers two large bedrooms with ceiling fans and ample closets, two hall closets, and a beautifully upgraded full bath with Calacatta tile and modern finishes. Upstairs, the impressive primary suite features a tray ceiling with lighting and a large ceiling fan, walk-in closet with custom shelving, and a luxurious spa-style bath with wall-to-wall Calacatta tile, a jetted soaking tub, walk-in shower, double light-up vanity, and toilet/bidet. Four additional spacious bedrooms with ceiling fans and large closets, a gorgeous hall bath with a brand-new modern blue double vanity and designer finishes, and a large laundry room with washer, dryer, utility sink, cabinetry, and folding station complete the second floor. Outside, enjoy a large, freshly painted, fully fenced yard with a beautiful paver patio, outdoor lighting, and built-in speakers—ideal for family gatherings. Additional features include a one-car garage with built-in shelving and opener, plus a media/storage/mechanical room for added functionality. The roof, heater, AC, hot water heater, and windows are only six years young. Conveniently located near shopping, restaurants, parks, and major highways, this better-than-new home truly offers space, luxury, and comfort—ready for you to move right in!












