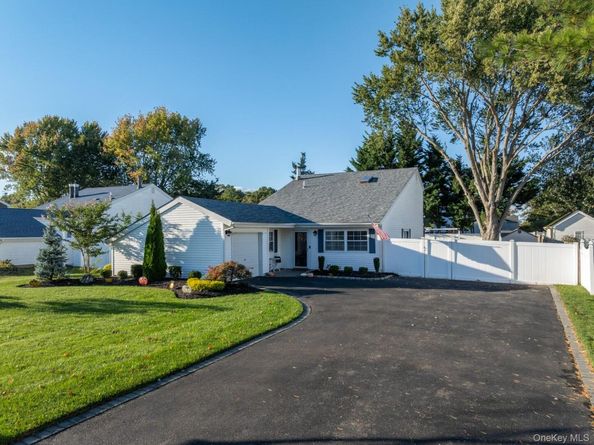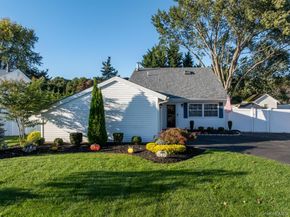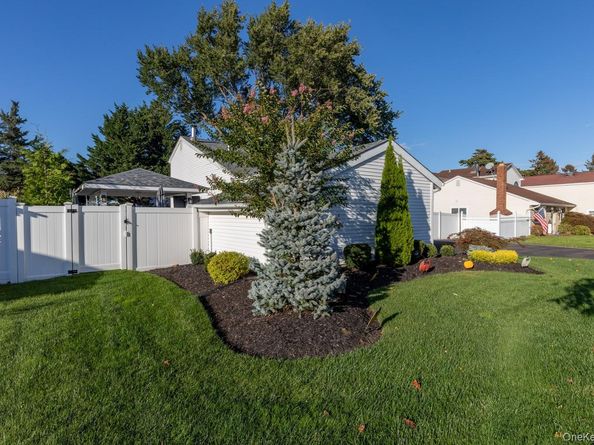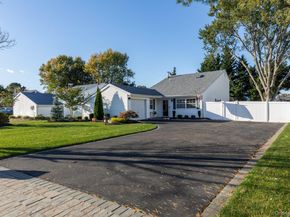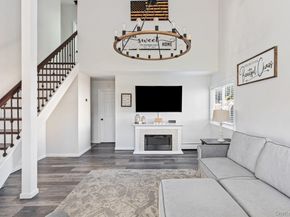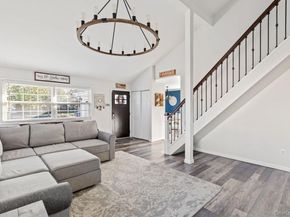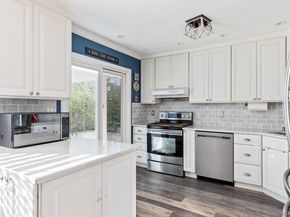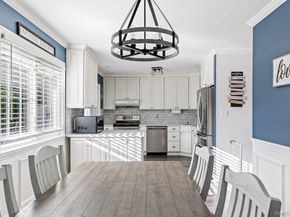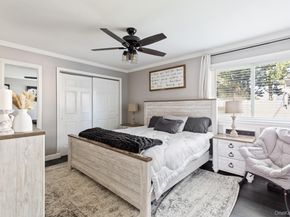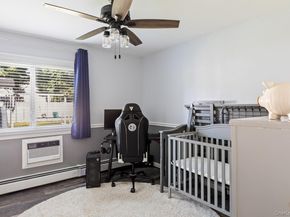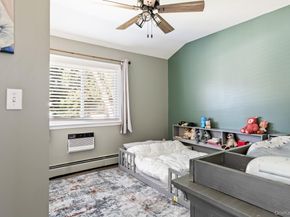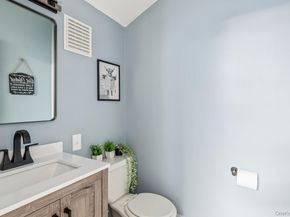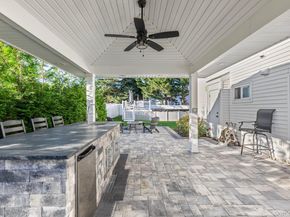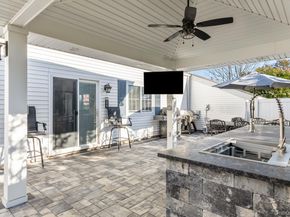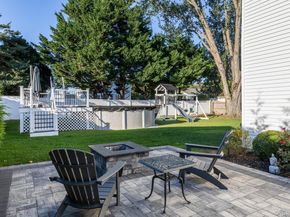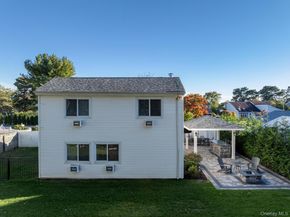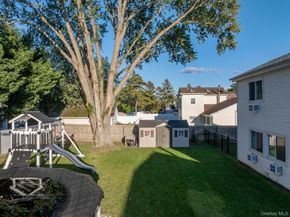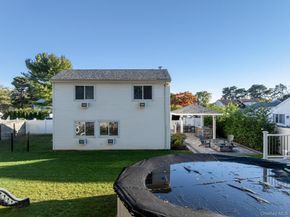Blending modern updates with timeless design, this 4-bedroom, 1.5-bath residence offers a flexible layout crafted for comfort, style, and everyday ease. The first floor features two bedrooms, including a primary suite with private access to the full bath, while the second floor offers two additional bedrooms. Each room provides abundant closet space, combining practicality with thoughtful design.
Designed for both daily living and entertaining, the spacious living room impresses with soaring ceilings and natural light. The updated kitchen showcases sleek quartz countertops, stainless steel appliances, a brand-new refrigerator, and classic white cabinetry for a clean, modern finish. Just off the kitchen, the dining room creates the perfect setting for gatherings, offering a warm and inviting space for everyday meals or special occasions.
Step outside to an entertainer’s dream backyard, where a full paver patio leads to a pavilion with a built-in bar featuring granite counters, a sink, and a refrigerator. The heated saltwater above-ground pool—with a brand-new liner and composite deck—sets the stage for summer enjoyment. A custom fire pit, freshly re-sodded lawn, and lush landscaping with a new sprinkler system complete this private outdoor retreat.
Additional highlights include a new roof (2022), a beautifully updated full bath (2022), a renovated and modernized upstairs (2025), newly installed air conditioning units, a driveway accommodating up to 7 cars, PVC fencing for privacy, wired for a generator offering added convenience and peace of mind, and thoughtful updates throughout.












