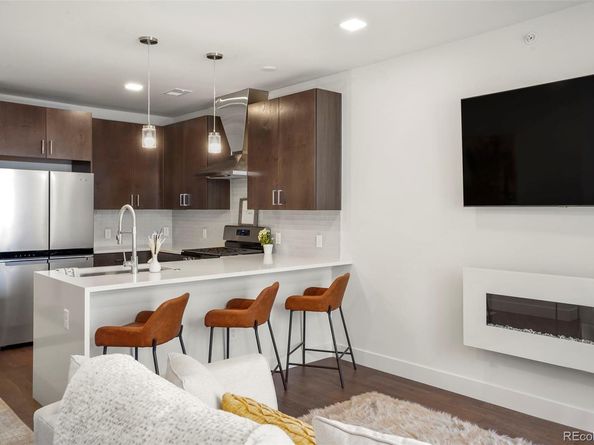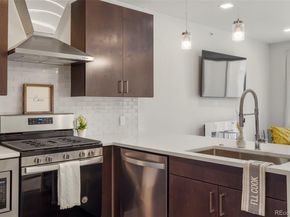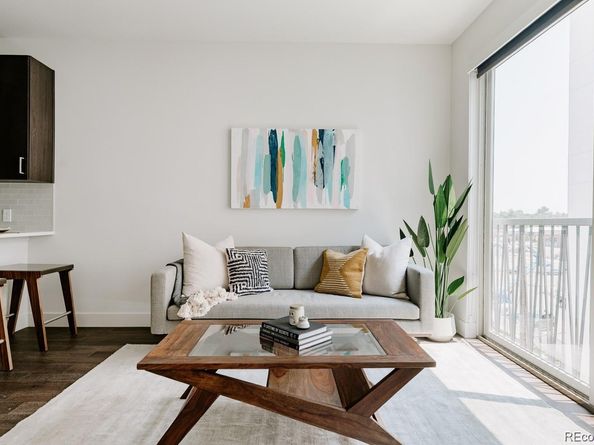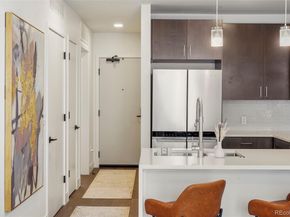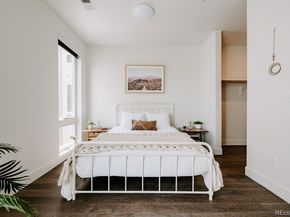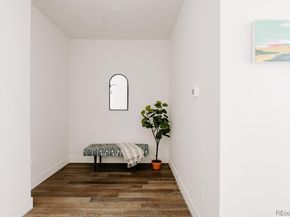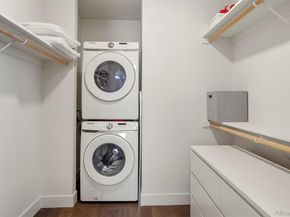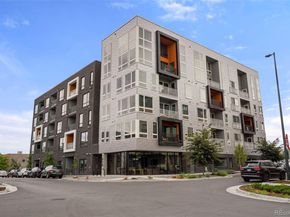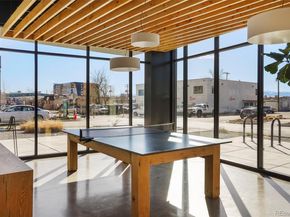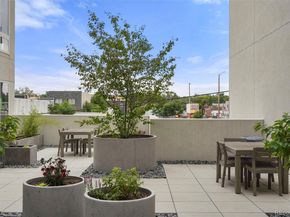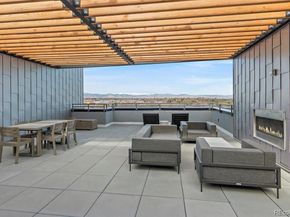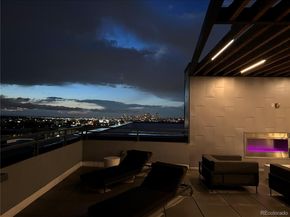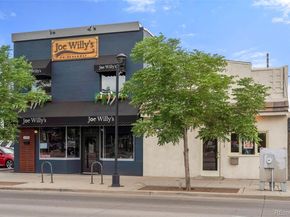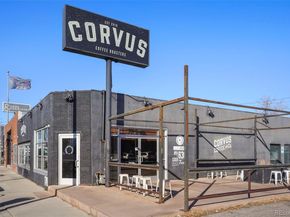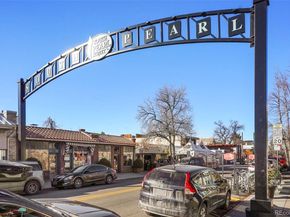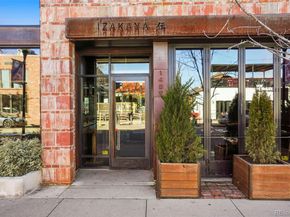This MOVE-IN READY, top floor, south-facing studio with a den offers an array of high-end features that will make you feel right at home. The kitchen boasts designer cabinets, Stainless GE appliances including gas range, solid surface quartz countertops, and full tile backsplash. In the bathroom, you’ll find large format floor tiles and full tile surrounds in the shower. The living, kitchen and den area features engineered wood flooring, creating a warm and inviting ambiance.
Secure access control ensures your safety, while the secured bike room caters to your active lifestyle. The furnished lobby, complete with a ping pong table, fireplace, and TV, provides a welcoming space to relax and connect with neighbors. And don’t miss the rooftop deck with breathtaking mountain views—a perfect spot to unwind after a long day.
Location? Unbeatable. SoBo 58 is unlike any other mid-rise in Denver. Less than a mile from Platt Park and three blocks from the Evans Light Rail Station, it offers easy access to local favorites like Sushi Den, Corvus Coffee, Joe Willy's, Joy Hill, Park Burger, Snarfs, Bacon Social House, and Adelitas. Plus, South Broadway is undergoing extensive infrastructure improvements, including a pedestrian bridge to Overland Park, bike-friendly corridors, and enhanced public outdoor spaces.
Whether you’re commuting downtown, to the Denver Tech Center, or catching a flight at DIA, this central location makes it a breeze. And with DU, South Pearl Street, Wash Park, and the South Platte River Trail System within walking or biking distance, you’ll have everything you need right at your doorstep.
Schedule a showing today and experience the best of Denver living!












