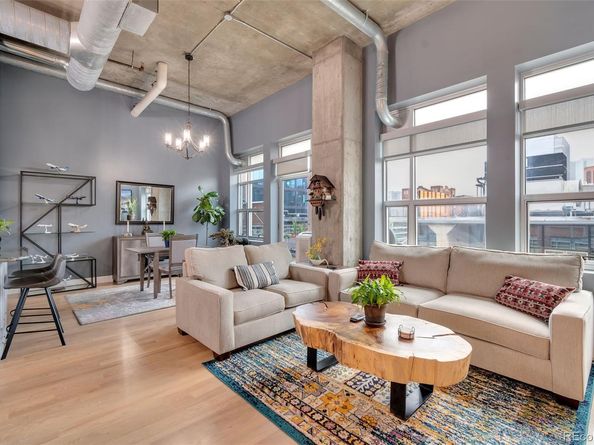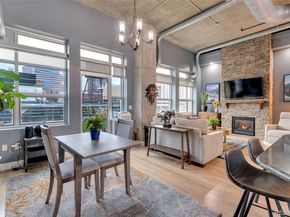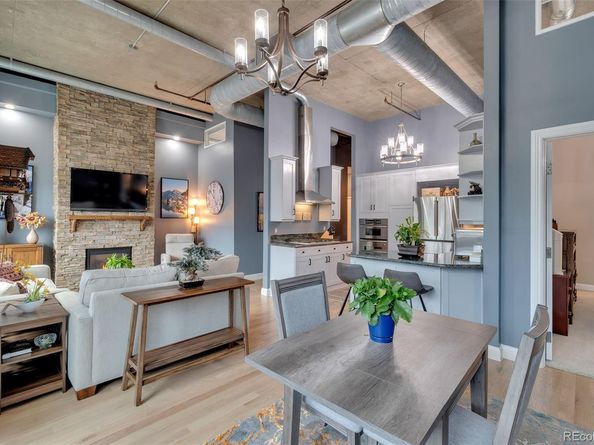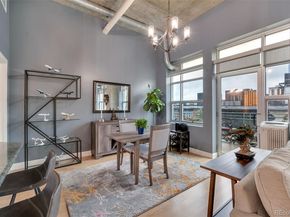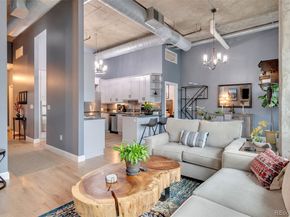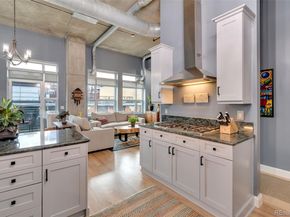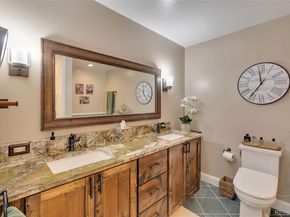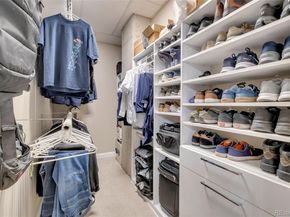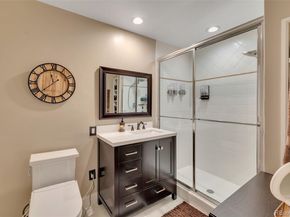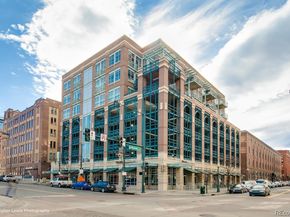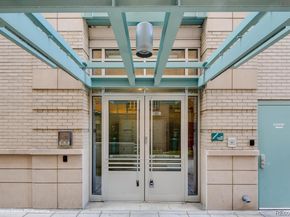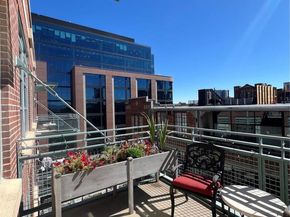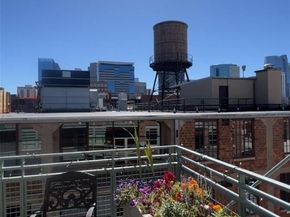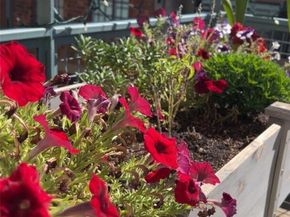**LOCATION** LoDo's best kept residential secret - Dairy Block x McGregor Square x Union Station. This is a beautifully updated loft-PRIVATE, IMMACULATE, SECURE & QUIET. Updated chef's kitchen with gas range, granite counter tops, convection & microwave oven and new stainless dishwasher and fridge. Contemporary loft, tastefully renovated with premium finishes to offer privacy and space definition with extended walls up to the massive ceiling. Immaculate refinished hardwood floors, fully remodeled bathrooms, new Miele stackable washer and dryer, coveted (& rare) massive storage closet & a large balcony with a gas line for a grill. An entire wall of windows welcomes natural light & gorgeous unobstructed, expansive city views, all with electronic privacy blinds. The focal point of the family room is the the recently added floor to ceiling rock-wall gas fireplace, adding warmth and coziness to any chilly day, blending the Colorado mountains with the modern city esthetic. Primary suite includes a 5 piece master bath & a massive walk-in closet with custom organizer build out. The large secondary bedroom also has a custom closet organizer, maximizing space. The secondary bathroom has been completely updated. All the benefits of a stylish, modern city loft with the added luxury of storage & organization. Included is a large secure storage locker, adjacent to the secured resident garage. Checking all the boxes! Beautifully maintained building, new hallway carpeting with fastidious residents. Secure parking for one designated assigned spot with potential to lease additional spots as desired. Train, bus, light rail access mere steps from the secure & private residences entrance. Steps to Union Station, Coors Stadium, Milk Market, McGregor Square and some of Denver's BEST dining, entertainment & services. LODO's finest: luxury city living, storage, privacy, security, in a clean, quiet building, with parking! Not to be missed! LOCATION! LOCATION! LOCATION!












