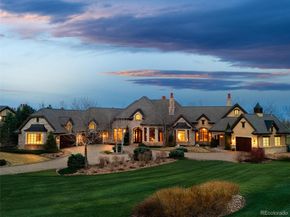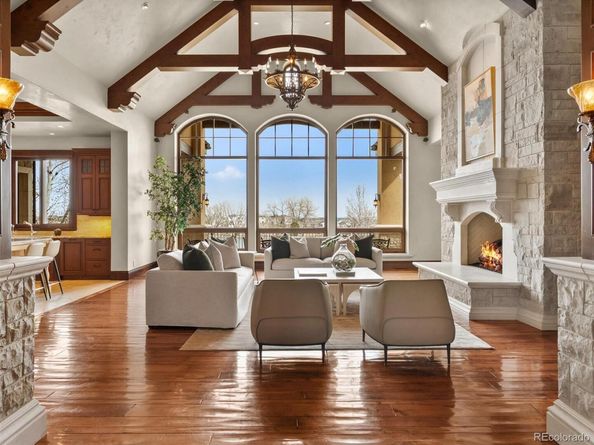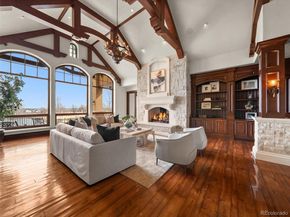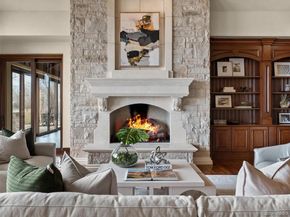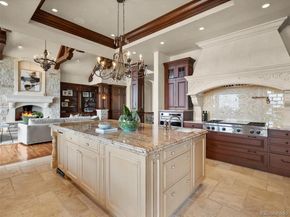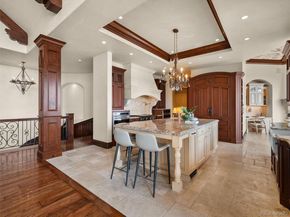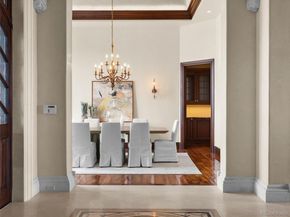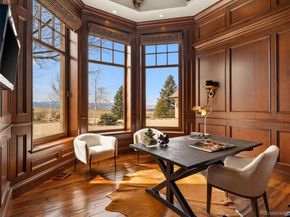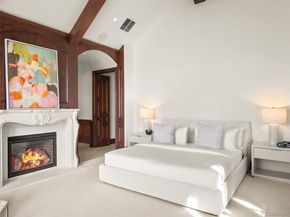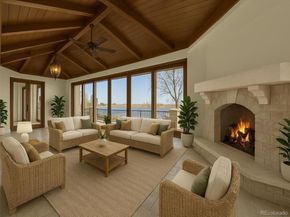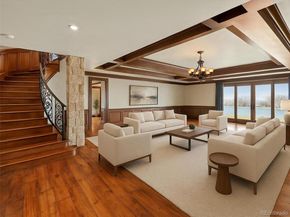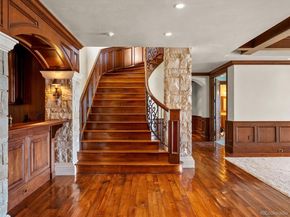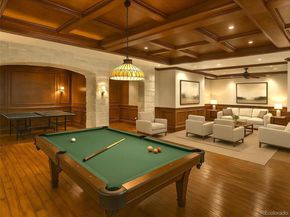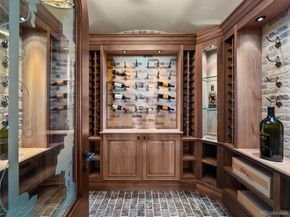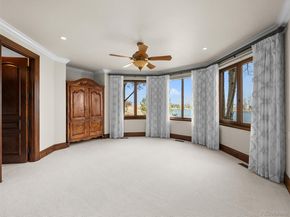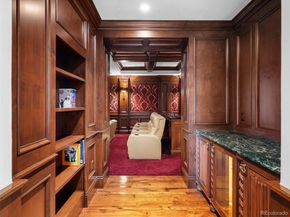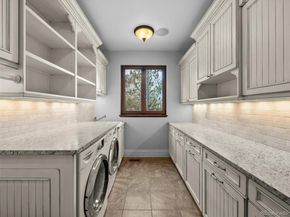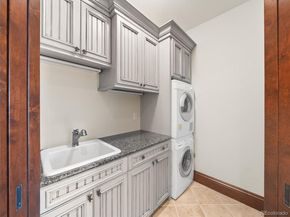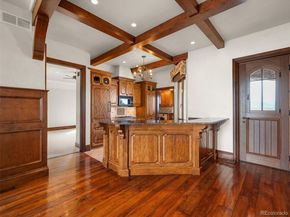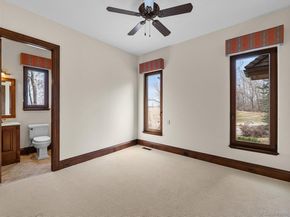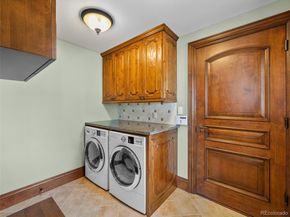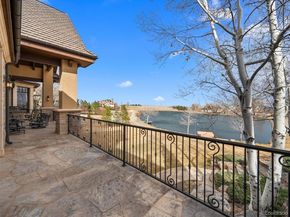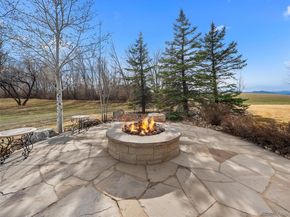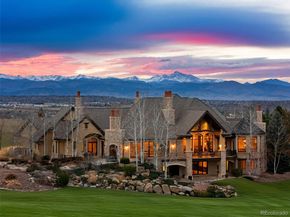Set on a pristine 1-acre lot at the end of a private cul-de-sac, this estate is a rare sanctuary of luxury and tranquility in one of Broomfield’s most exclusive gated enclaves. From the moment you step inside, soaring ceilings and breathtaking views set the stage for an architectural masterpiece. To the west, the majestic Front Range and Flatirons unfold, while to the east, a private lake framed by towering old-growth trees offers a serene retreat. German-engineered wood windows flood the home with natural light, and radiant floor heating ensures year-round comfort—all seamlessly blending unparalleled craftsmanship with modern sophistication. The gourmet kitchen showcases top-tier appliances—a Wolf gas range, dual Bosch dishwashers, a Sub-Zero refrigerator, dual KitchenAid ovens, and a Miele coffee center—all seamlessly integrated for style and function. The expansive main level boasts three en-suite bedrooms, including a serene primary retreat, while the lower level offers three additional en-suite bedrooms. Entertainment abounds with a state-of-the-art 12-person theater, a climate-controlled wine cellar, and a full bar and game room featuring billiards, shuffleboard, and poker tables. For wellness and relaxation, enjoy the dedicated home gym or retreat to the indoor-outdoor atrium, enclosed by floor-to-ceiling sliding pocket doors. Multiple expansive patios and decks, crafted from Colorado Buff Sandstone, offer breathtaking vantage points to soak in the surrounding beauty. For extended guest stays, a separate lock-off cottage provides complete privacy, featuring two beds, two baths, a kitchen, living room, private laundry, and garage. A hydraulic drive elevator provides effortless access to all levels, while a heated driveway and 4-car garage offer both practicality and prestige. Ideally situated just 30 minutes from Denver, Boulder, and the Denver Tech Center, this exceptional estate offers a rare opportunity to enjoy unmatched luxury, privacy, and convenience.












