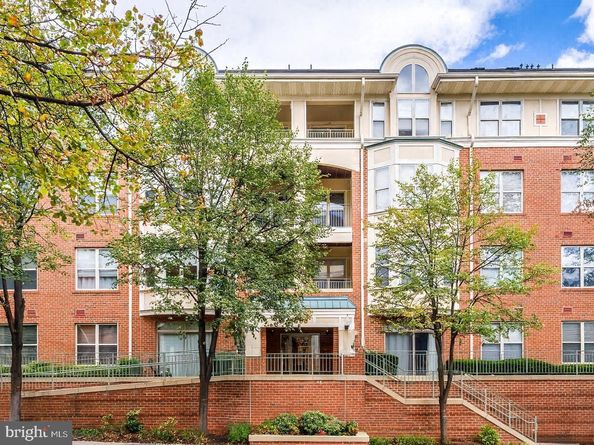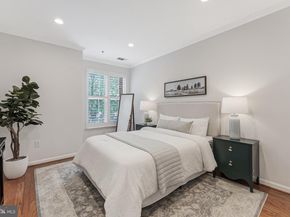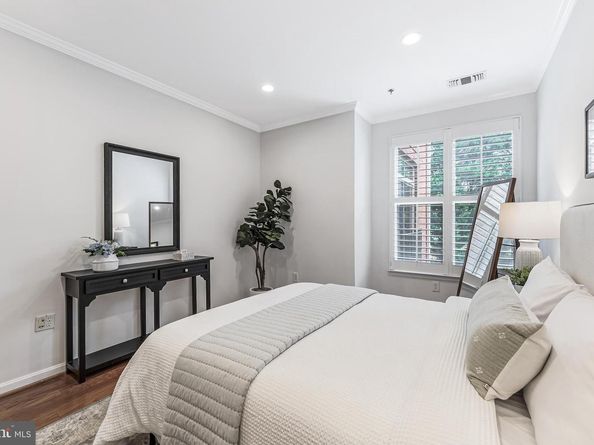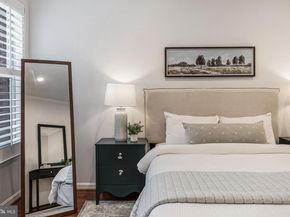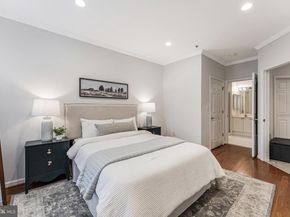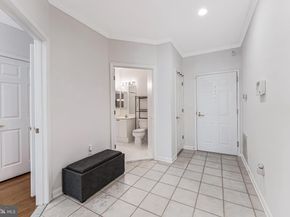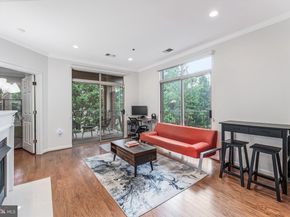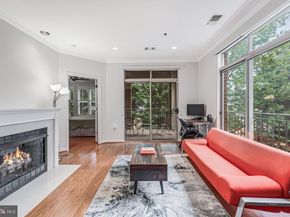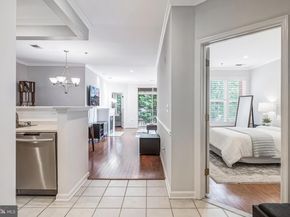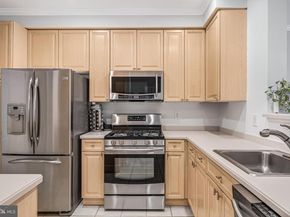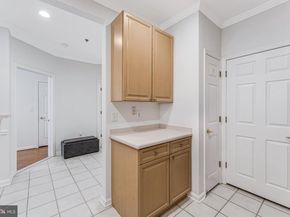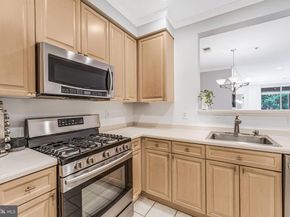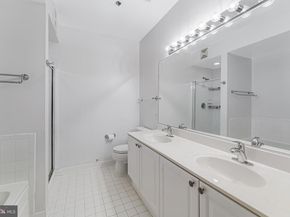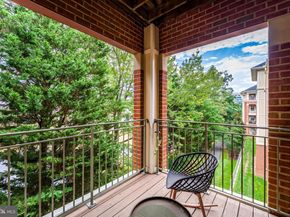Welcome to this sun-lit 2 bed, 2 bath condo at Stratford Park Place—an open-plan gem with hardwood floors throughout, 9-foot ceilings, and a private balcony overlooking lush gardens. Inside, the generous kitchen impresses with abundant cabinetry and counters; the spacious family room centers around a cozy gas fireplace and is bathed in natural light. A formal dining room elevates your entertaining game. Both bedrooms are substantial in size; the primary suite enjoys a spa-like bath with dual sinks, a soaking tub, and separate shower. Comfort is seamless with a 2017 HVAC system, and practicality reigns with an underground assigned parking space plus extra secure garage storage. The active Stratford Park HOA delivers lifestyle perks—clubhouse, fitness center, pool, on-site property management, responsive maintenance, affordable handyman services, and seamless guest parking. Out your door lies the best of Reston Town Center: over 50 retailers, 35 restaurants, a multi-screen cinema, a seasonal ice-skating rink, and a year-round lineup of events including art festivals, yoga, farmers markets, and free summer concerts in the Pavilion. Walk to the Silver Line’s Reston Town Center Metro station, and enjoy modern conveniences like Whole Foods and Harris Teeter just steps away. Outdoor enthusiasts will appreciate the direct access to the W&OD Trail, nearby Reston parks, greenways, and tennis courts, plus a rich cultural scene with galleries, CenterStage performances, and the renowned Tephra Fine Arts Festival in the spring. Commuters get easy access to major routes, this quiet building offers urban-core living without noise, and every indulgence of Reston’s walkable, thoughtfully planned community is right here.












