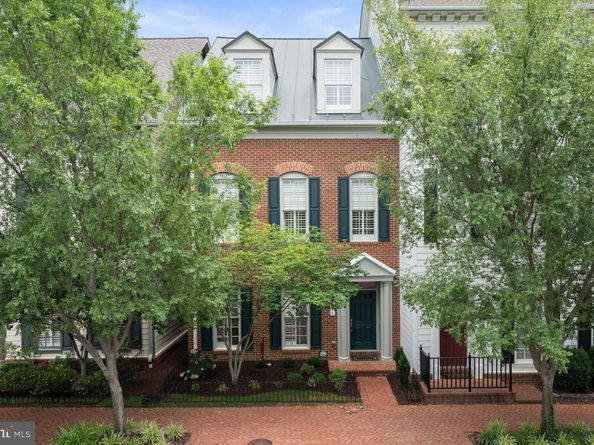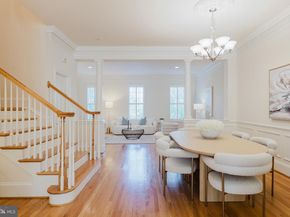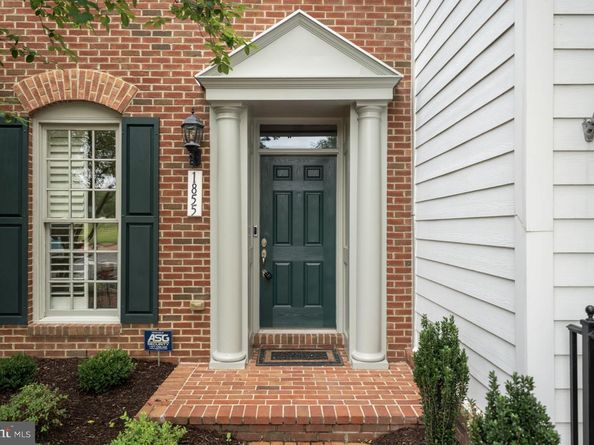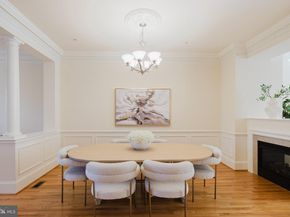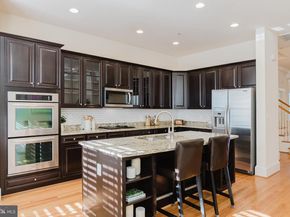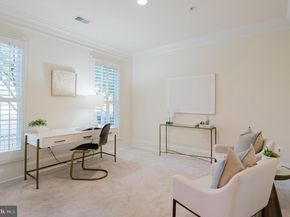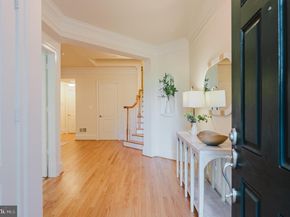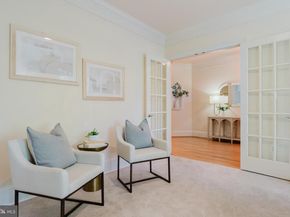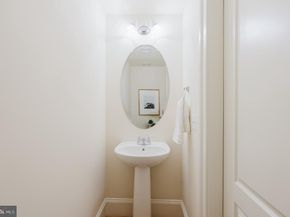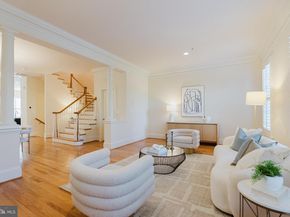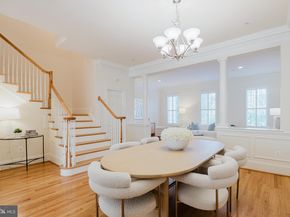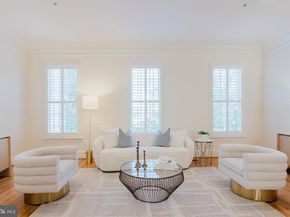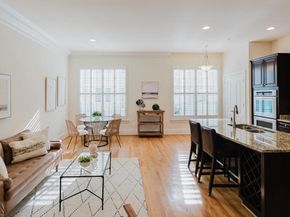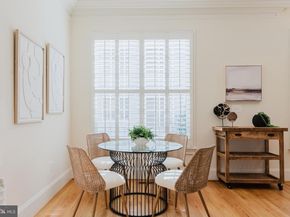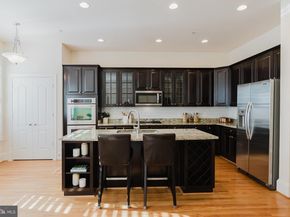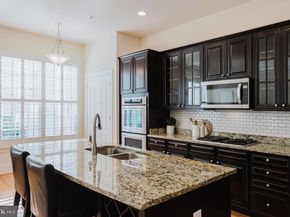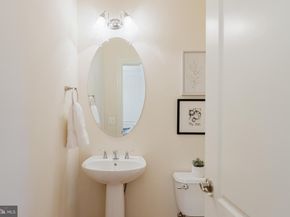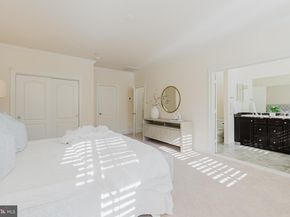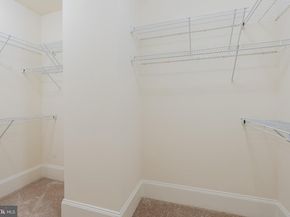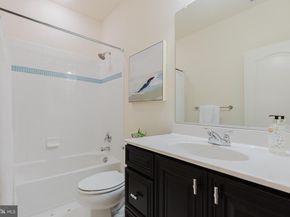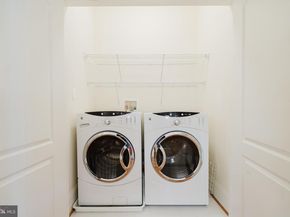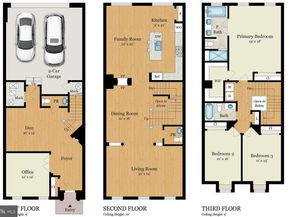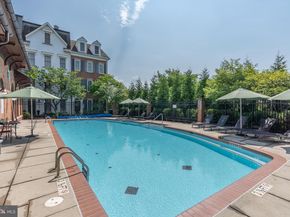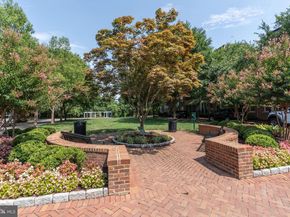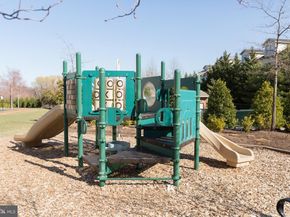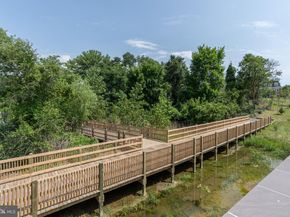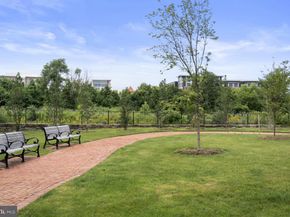Welcome to this all brick, end-unit townhome in the sought-after Potomac Greens community. This 3-level, carefully maintained residence features 3 spacious bedrooms, 2 full baths, and 2 half baths, thoughtfully designed across multiple levels to suit a variety of lifestyles. Step inside to a welcoming entry level that includes a foyer, half bath, a versatile office and cozy den, ideal for working from home or relaxing in style. The 2-car garage with electric car charger offers ample storage space, adding to the home’s practicality. 10+ foot ceilings, exquisite moldings, wainscoting, and plantation shutters throughout lend timeless elegance. The main living area features a double-sided fireplace, warmly connecting the family room and dining room. Enjoy everyday meals in the sunny breakfast area just off the kitchen, complete, kitchen island, pantry and premium finishes. Upstairs, the primary bedroom suite offers a serene retreat with an ensuite bath, walk-in closet, and an additional closet for extra storage. Two more generously sized bedrooms provide comfort for family or guests. Close to the Potomac Yard Metro trail, this location is a commuter’s dream — minutes to Old Town Alexandria's Historic District, Amazon HQ2, Virginia Tech Campus, Washington, D.C., and more. Or bike to work on the adjacent Mount Vernon Trail with views of the Potomac. As part of the vibrant Potomac Greens community, residents enjoy access to plenty of community events throughout the year, a pool, fitness center, and a connected, neighborly lifestyle. Don’t miss this opportunity to own a refined townhome in one of the area’s most desirable neighborhoods! Recent updates and features include: new furnace (2025), AC compressor 1st and 2nd floors (2021), air handling unit for 3rd floor (2021), standing seam metal roof (life expectancy of 50-100 years), plantation shutters, freshly painted (2025), new carpet in bedrooms (Dec. 2024), Tesla electric car charger, and more (see special features sheet).












