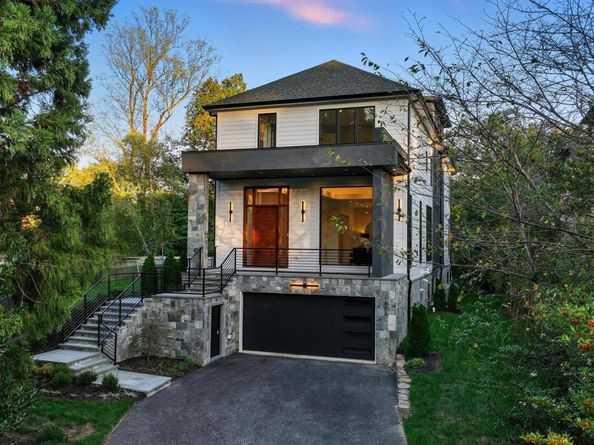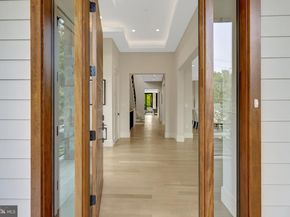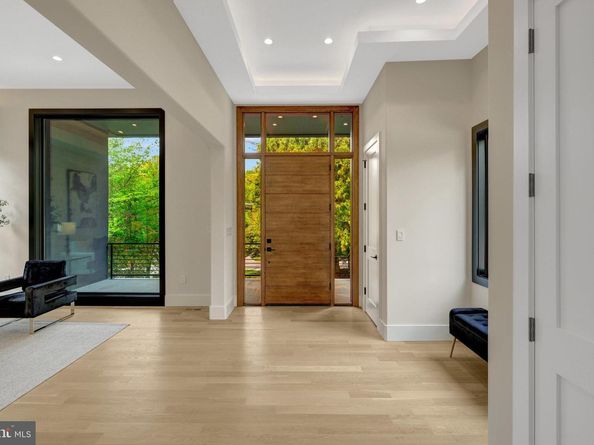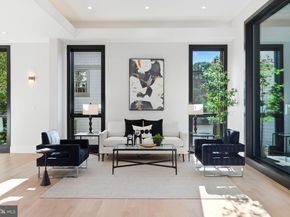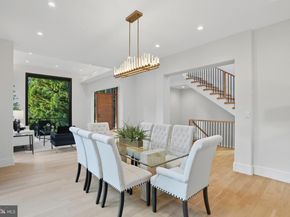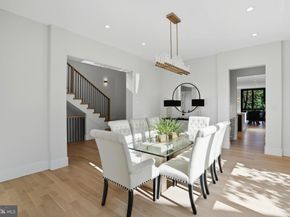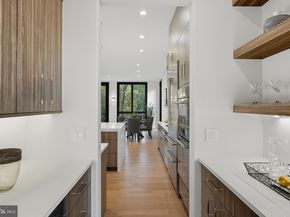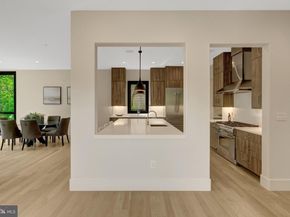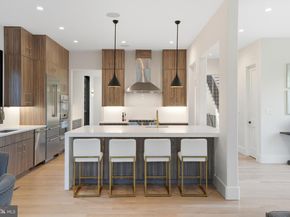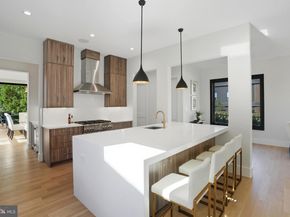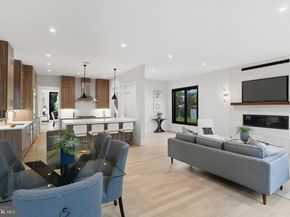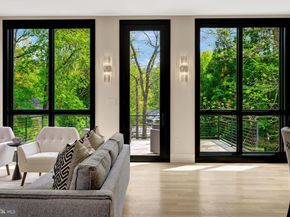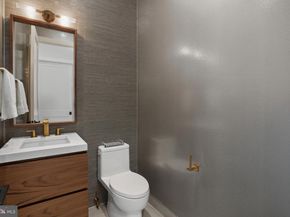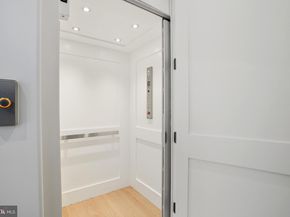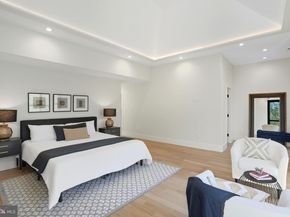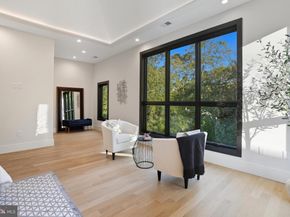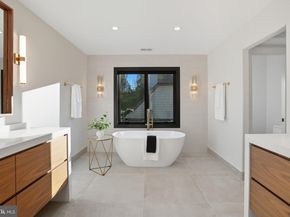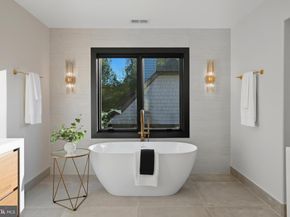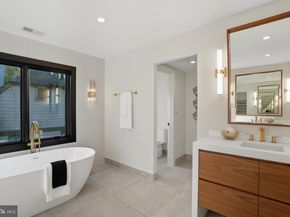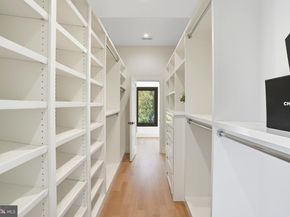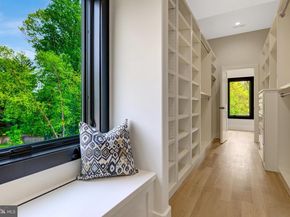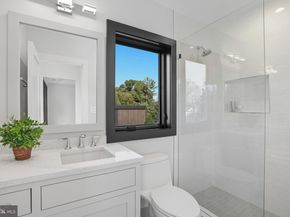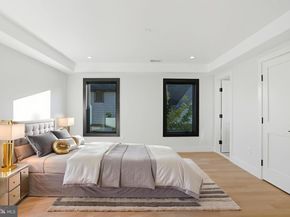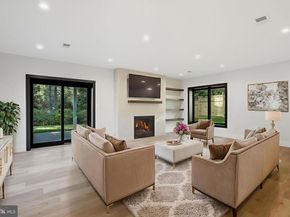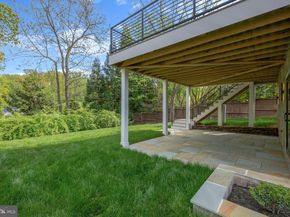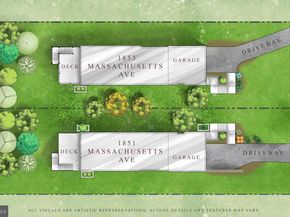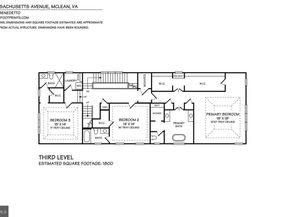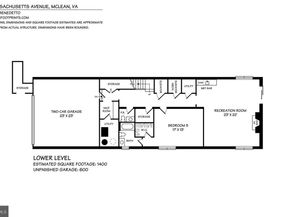Amazing Price Improvement!!! MOTIVATED SELLER! OPEN SUNDAY 2-4!
The Best Value in Franklin Park! Lowest Price for a New Home in one of most sought after communities in McLean. A MUST SEE HOME! Move in Ready with an elevator. Beautifully Staged, New Construction. This stunning, home is all about effortless luxury and modern living. Set on a lovely ¼ acre flat lot, this gorgeous home was designed and built by the renowned Unitech Homes, blending quality, style, and attention to detail. This custom masterpiece offers 4 levels, with an Elevator that provides access to all floors. Complete with 5 bedrooms, 5 full baths, and 2 half baths, the home is designed for living and entertaining at its finest. Step inside to be greeted by an open floor plan with 10-12 foot ceilings, custom mill work and elegant lighting. The wide plank White Oak flooring throughout the home brings warmth and timeless charm. On the main level, you’ll find a dramatic dining room and living room with floor to ceiling windows and beautiful lighting. The kitchen, it’s a chef’s dream, with Thermador appliances, custom cabinetry, counter seating, and gorgeous quartz counters. For laid-back moments, there’s a cozy breakfast room that opens to the family room with a striking fireplace set in a dramatic, stone accent wall. Walk out to a spacious deck that overlooks a private rear yard.
The second level features a primary suite that is a true sanctuary, with volume ceilings and dramatic windows. A spa-like bathroom features; dual vanities, a stand-alone soaking tub, and a separate shower with multiple heads. There is a custom walk-in closet with numerous built-in’s that feels more like a boutique. Every bedroom is its own private retreat, featuring an ensuite bath and walk-in closet for maximum comfort and privacy. Head upstairs to the 4th level and discover a serene lounge area with an additional bedroom with a private bath. The walk-out lower level offers something for everyone, including a recreation room with a fireplace and bar, and an additional bedroom with an ensuite bath and walk-in closet—perfect for guests or in-laws. Step outside to a patio and beautifully landscaped backyard, creating the ultimate outdoor retreat.
The exterior is just as impressive, with sleek black windows, stone accents and an inviting front porch. A perfect location, situated near Chesterbrook Shopping Center and Chesterbrook Swim and Tennis Club, and located in the Chesterbrook Elementary, Longfellow Middle, and McLean High School district












