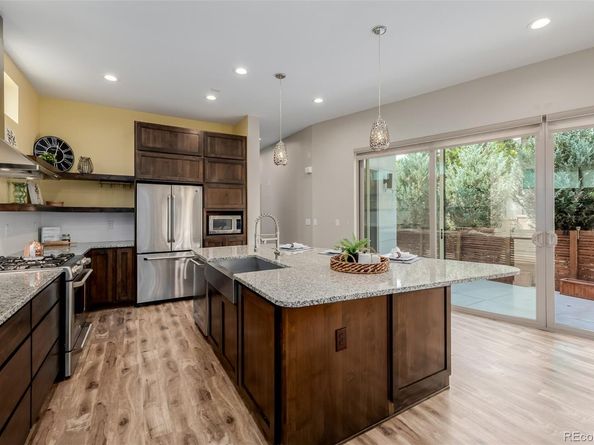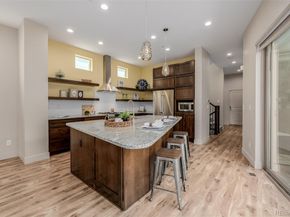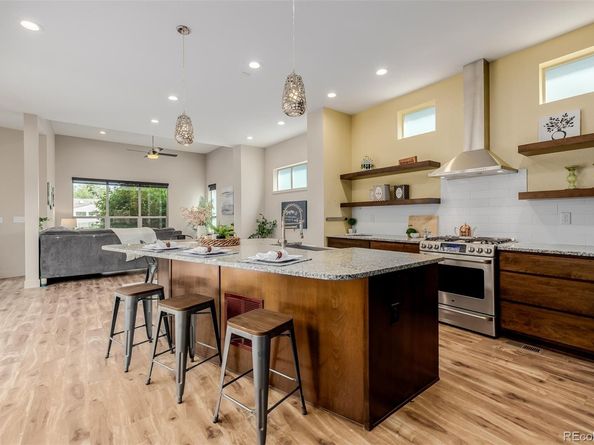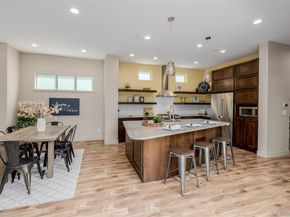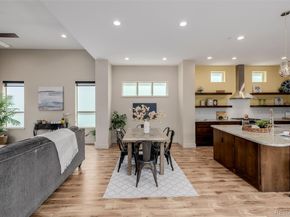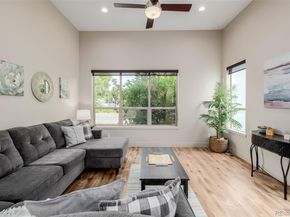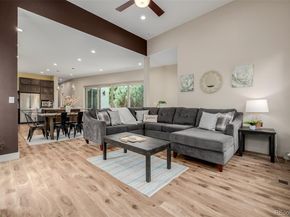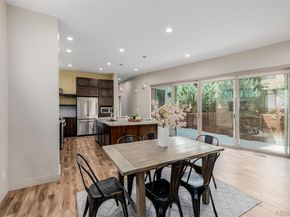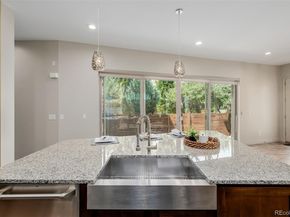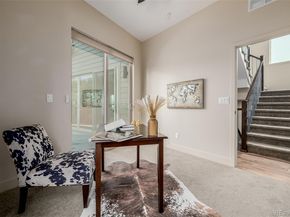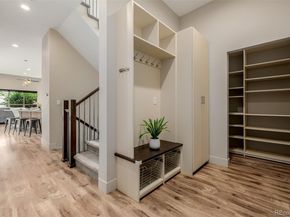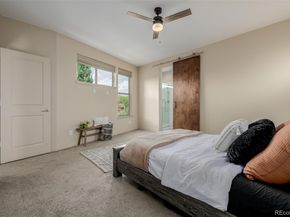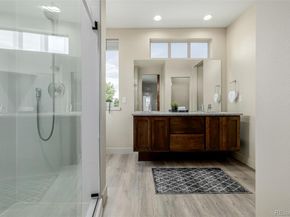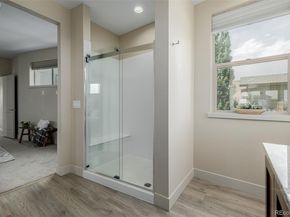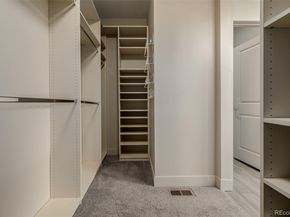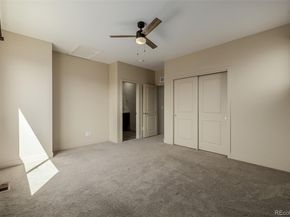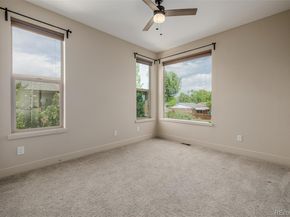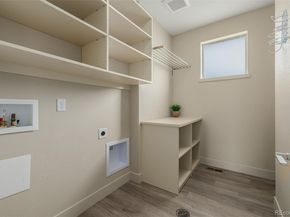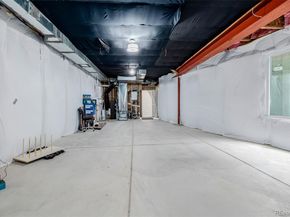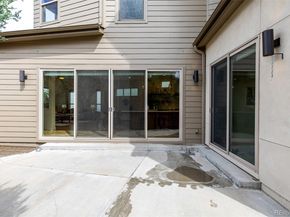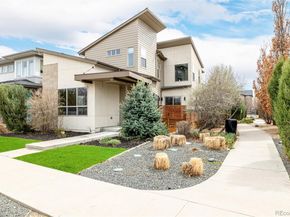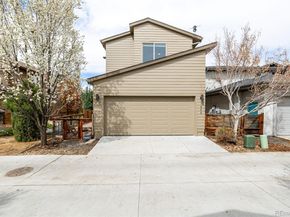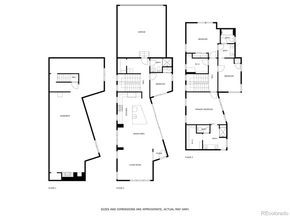What a RARE beauty! Nestled on a corner lot, this gorgeous home is a true design masterpiece, showcasing bold & dynamic diagonals that flow seamlessly throughout, giving it a striking and modern appeal. Offering 4 beds, 3 baths, (room and bathroom with a shower on the main floor) and a rear 2-car garage for secure parking & extra storage.
The home exudes elegance with tall ceilings, abundant natural light, a neutral palette, chic light fixtures, recessed lighting, and soft carpet & wood-look flooring in all the right places. Designed for everyday living & entertaining, you’ll love the perfectly flowing open layout!
The gourmet kitchen features high-end SS appliances, granite counters, open shelving, ample wood cabinetry, and a prep island with a breakfast bar. The downstairs bedroom is complete with sliding doors to the patio, making it ideal for an office as well. Completing the main level is a mudroom with built-in storage solutions. The upstairs reveals the remaining bedrooms! The main bedroom has a barn door that opens to the ensuite with dual granite sinks & a custom walk-in closet. Two secondary bedrooms share a Jack & Jill bathroom. But wait, there’s MORE! The home also offers a spacious unfinished basement, ready for customization to suit your needs! It currently includes an electric fireplace, providing a cozy atmosphere for future entertainment or living space.
You’ll love the private patio that seamlessly transitions to an extended wooden deck, creating an excellent space for entertaining and relaxation. Take advantage of the Community parks, playgrounds, & walking trails! Also including local favorites like the Early Bird restaurant and Bruz Beers Brewery. With a Garden Club, clubhouse, and seasonal events, it fosters a strong sense of connection. Just 10 minutes from downtown and is also close to schools, shopping, dining, entertainment, & major highways, ensuring ultimate convenience. Wow, just WOW! Lender incentives!












