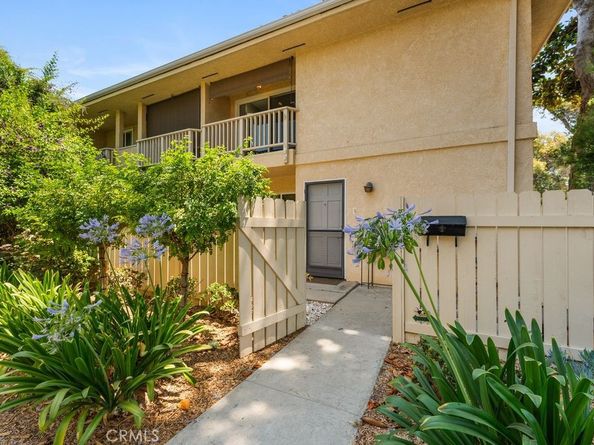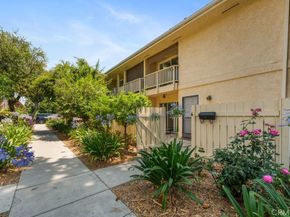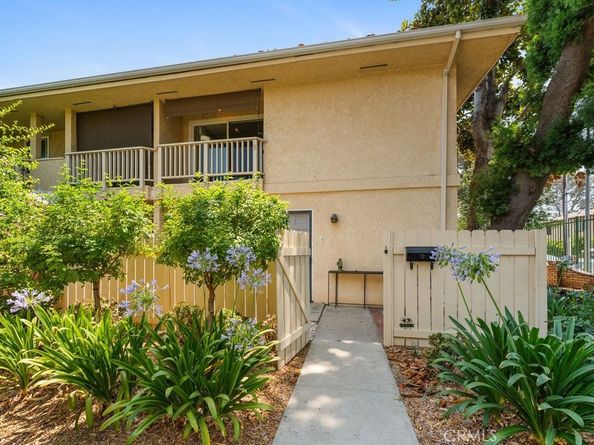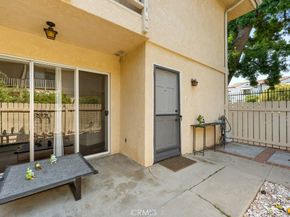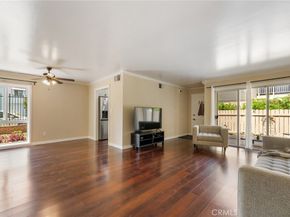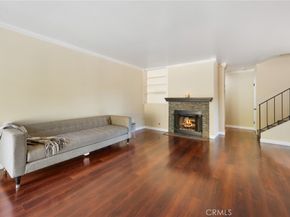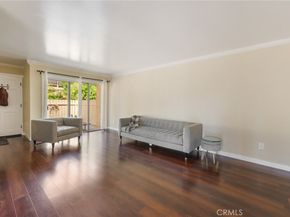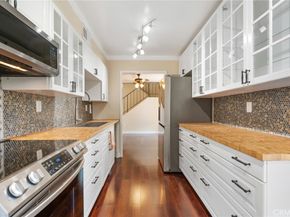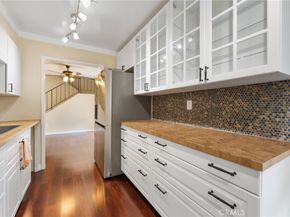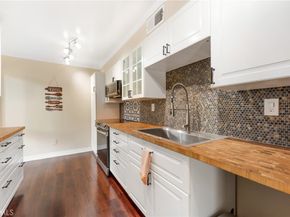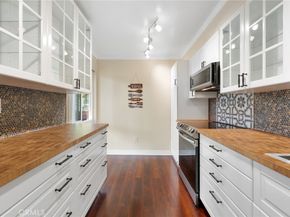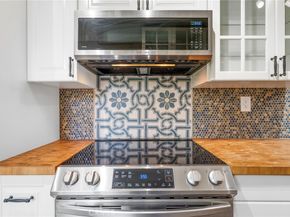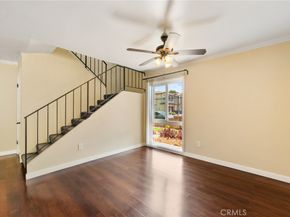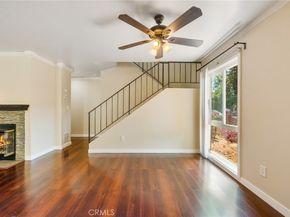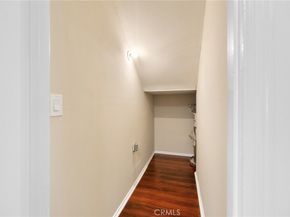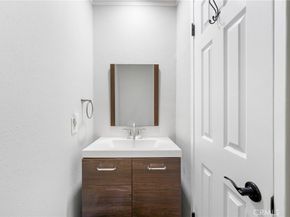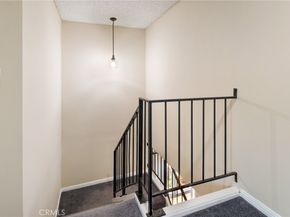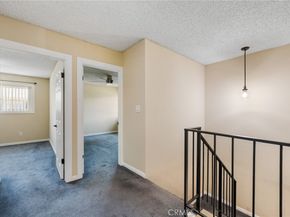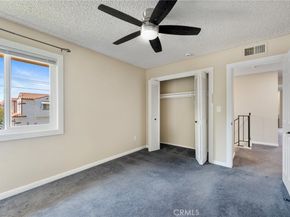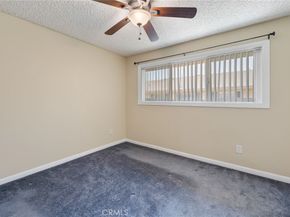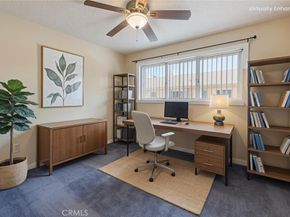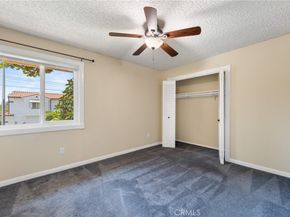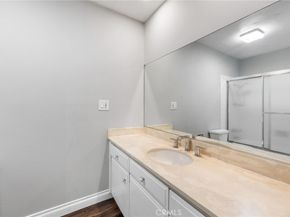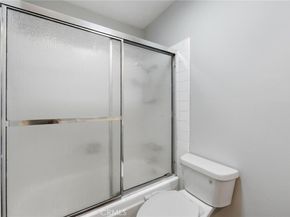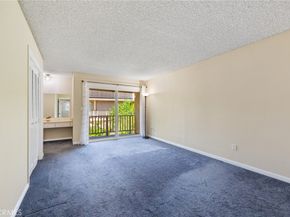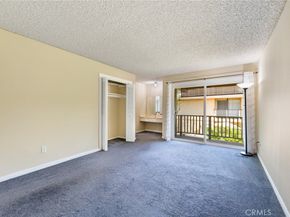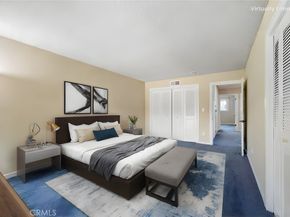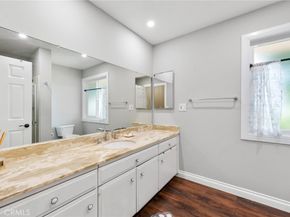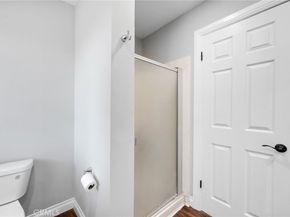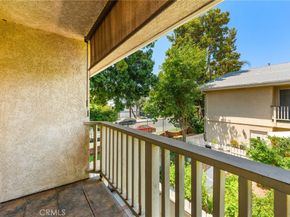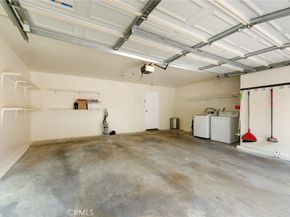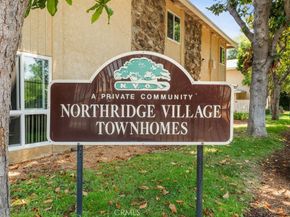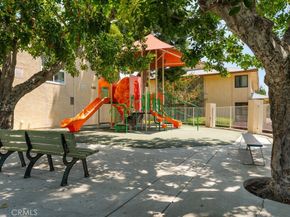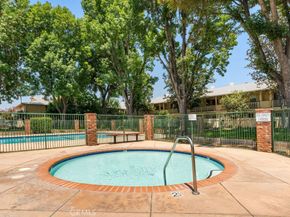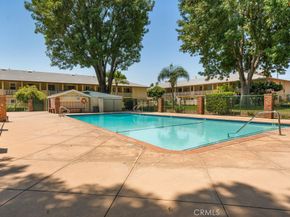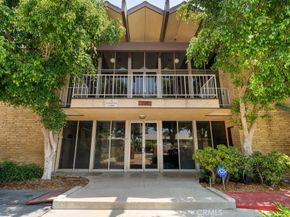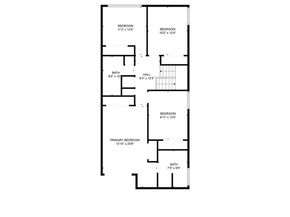Welcome to this rarely available corner unit townhome in the highly desirable Northridge Village community! Just 2 miles from Cal State Northridge and walking distance to Northridge Hospital, this beautifully maintained 4 bedroom, 2.5 bath home is move in ready and offers comfort, privacy, and an unbeatable location. Located in a gated, park like community with mature trees and lush greenbelts, this corner unit boasts no neighbors on three sides, giving you an extra sense of peace and space. Step through the private, oversized front patio ideal for BBQs, entertaining, or relaxing under the sun and into a spacious living room featuring a brick fireplace and sliding doors that open back to your patio. The separate dining area flows into a recently remodeled galley kitchen, complete with white soft close cabinets, a farm style sink, butcher block countertops, pull out pantry shelves, stylish backsplash, and stainless steel appliances. A sunny breakfast nook with a large window creates the perfect spot to enjoy your morning coffee. A powder room and a large storage closet under the stairs complete the first floor. Upstairs, you'll find four generously sized bedrooms, including a spacious primary suite with his and hers closets, a vanity/office/craft nook, and private balcony access to enjoy fresh air. The ensuite bathroom includes a large window that fills the space with natural light. The three remaining bedrooms share a full hallway bath with tub. Additional highlights include:
Direct access 2 car garage with fresh paint and storage space, Central HVAC, Newer dual pane windows, Laminate hardwood flooring throughout the first floor and Ceiling fans and updated interior doors. Community amenities feature three pools, a clubhouse, playground, plenty of guest parking, security patrol, and beautifully maintained grounds. This home offers the perfect blend of style, space, and convenience a true gem in the heart of Northridge. Don’t miss your chance to call it yours!












