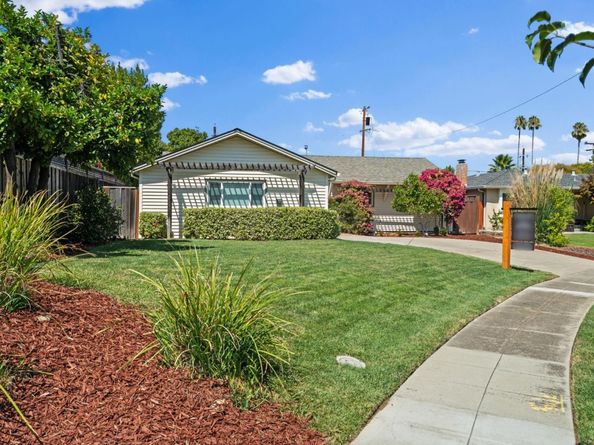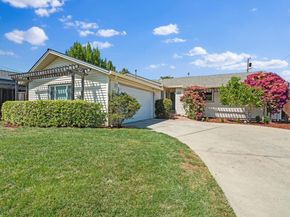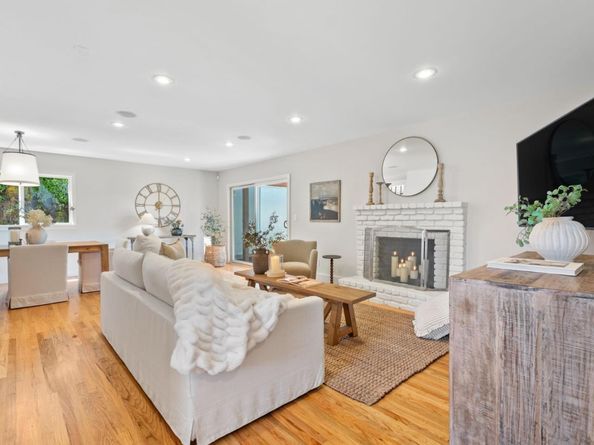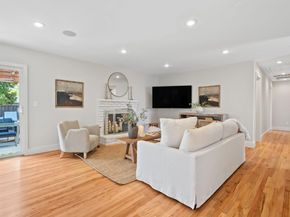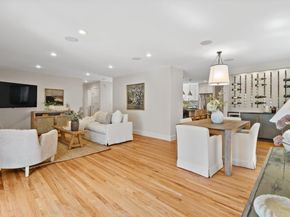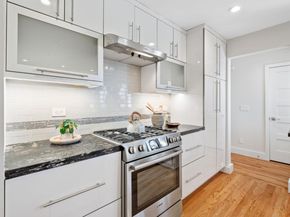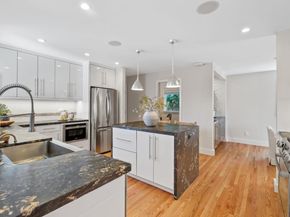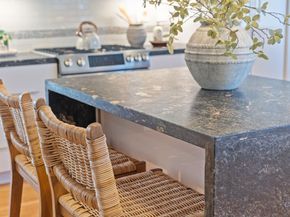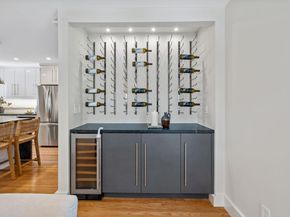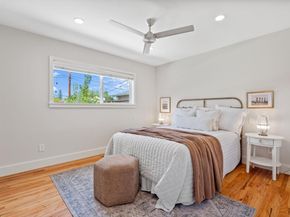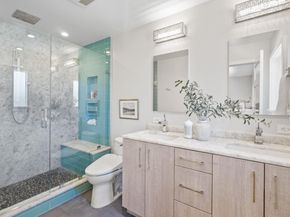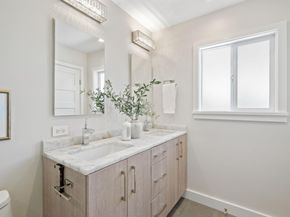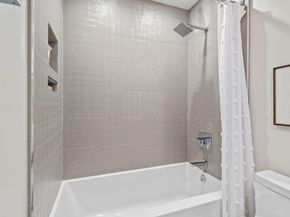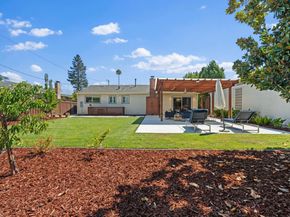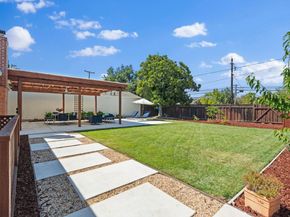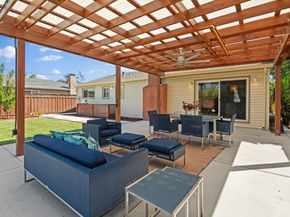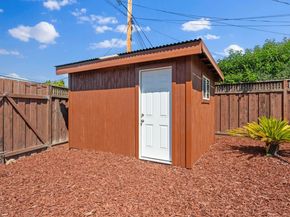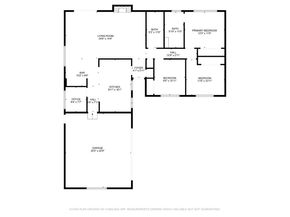Charming Cambrian home perfectly situated on a generous lot, designed for both relaxation and entertaining. The backyard is a true retreat with vibrant lawns, fruit trees, a pergola perfect for outdoor dining and gatherings, and a spacious shed for hobbies or storage. Inside, the home was tastefully remodeled in 2015, showcasing beautifully updated bathrooms and a stunning kitchen with custom cabinetry, leathered granite counters, stainless steel appliances, including a Bosch 5-burner gas range. The dining area is highlighted by a wine fridge with wine racks, adding a touch of sophistication. This 3-bedroom, 2-bath layout includes a versatile bonus room off the kitchen, ideal for a home office or playroom. Hardwood floors, recessed lighting, and double-pane windows create a warm, inviting atmosphere, complemented by smart home features, an EV charger, and a newer roof, which add modern comfort. Ideally located near shopping, freeways, and Los Gatos, with top-rated Union schools (Alta Vista,Union, Leigh buyer to verify), this home combines comfort, style, and convenience, a true sanctuary you'll love coming home to, with too many updates to list. A must see!












