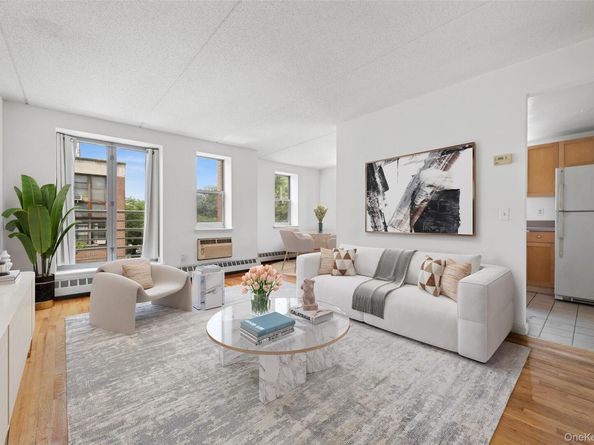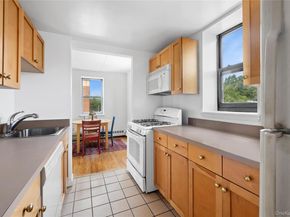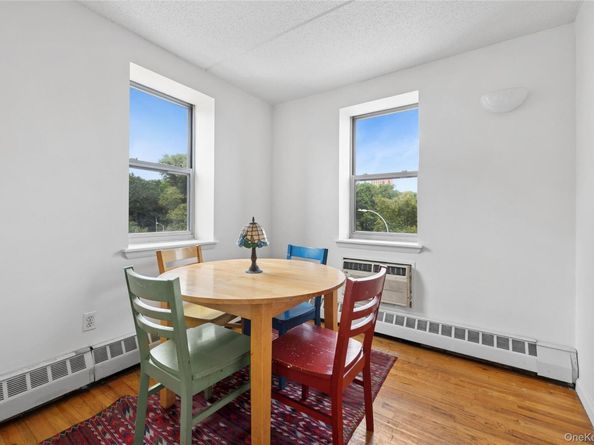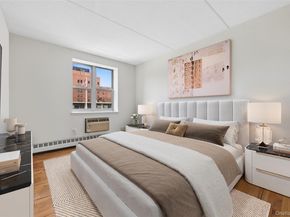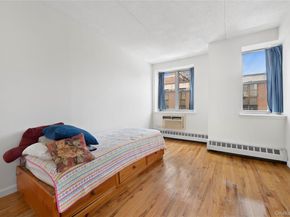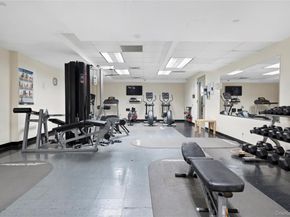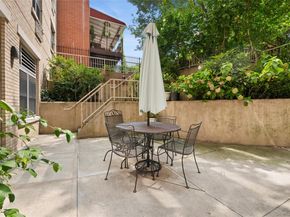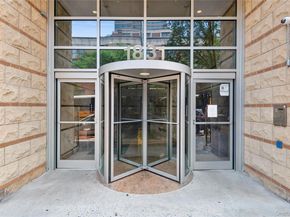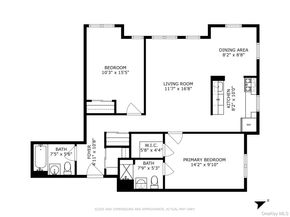Sunlit Corner Two-Bedroom with Split Layout, Juliette Balcony & Windowed Walk-Through Galley Kitchen
Welcome to Apartment 4E at Madison Park, 1831 Madison Avenue - a bright and spacious market-rate two-bedroom, two-bathroom corner co-op offering a split-bedroom layout, north and west exposures, and a harmonious balance of natural light, privacy, and comfort. A charming Juliette balcony adds a graceful architectural touch to this thoughtfully designed home.
Lovingly maintained by the original owners since the building's completion in 2001, the apartment is filled with light throughout the day. The primary bedroom faces north, offering a peaceful retreat with an en-suite bath and a generous walk-in closet. On the opposite end, the second bedroom and living room face west, drawing in soft afternoon sun.
The sizable living room flows seamlessly into a dedicated dining nook, which enjoys both northern and western exposures - ideal for entertaining or relaxed everyday living. The windowed, walk-through galley kitchen also faces north, completing a layout that feels open, connected, and functional.
With its direct views of Marcus Garvey Park, the home offers a tranquil connection to green space rarely found in city living.
Apartment 4E carries 108 shares, with monthly maintenance of $1,278.54, which includes heat, hot, and cold water. Additionally, 42% of the maintenance is tax-deductible, providing long-term financial benefits for the homeowner.
Madison Park is a pet-friendly, full-service co-op offering a full suite of amenities, including a concierge, live-in superintendent, fitness center, resident lounge, landscaped courtyard, central laundry, bike storage, and optional private storage (subject to availability).
Located directly across from Marcus Garvey Park and just moments from the 2/3 and 4/5/6 trains, Metro North, M60 SBS bus to LaGuardia, and Harlem's celebrated dining, cultural, and retail destinations, Apartment 4E offers a rare combination of lifestyle, location, and long-term value.
Now available for private showings - don't miss the opportunity to make this sunlit corner residence your next home.












