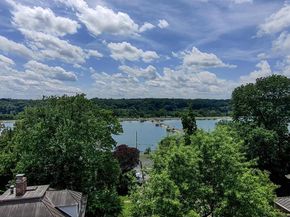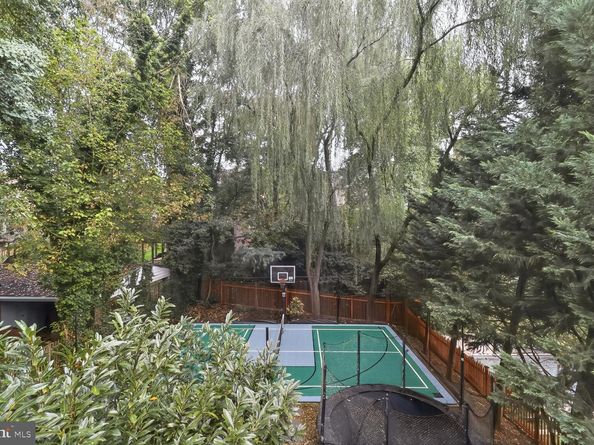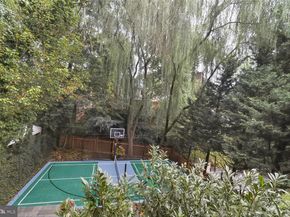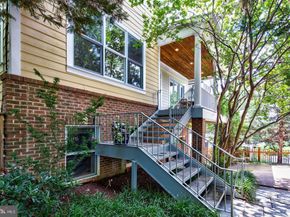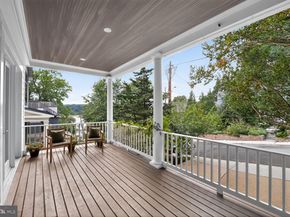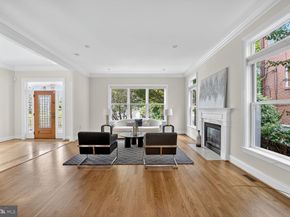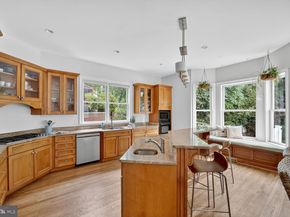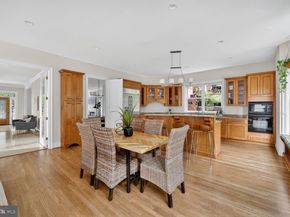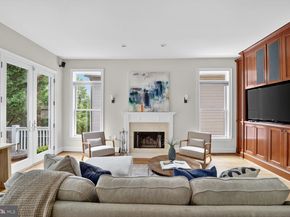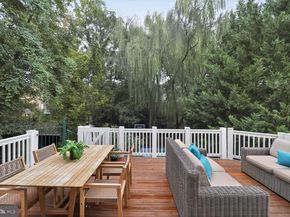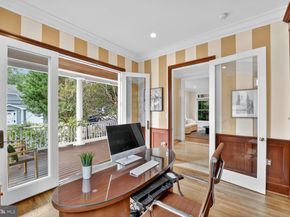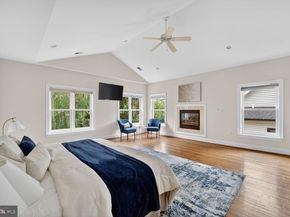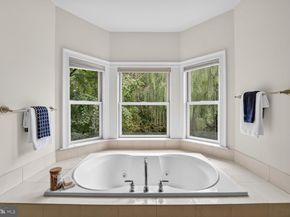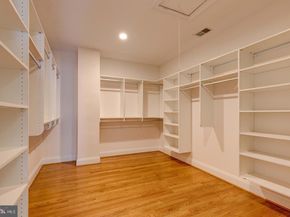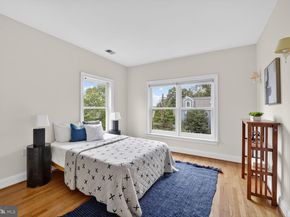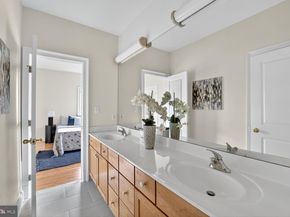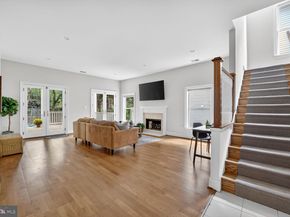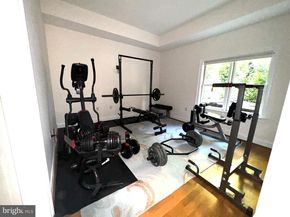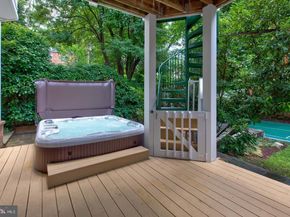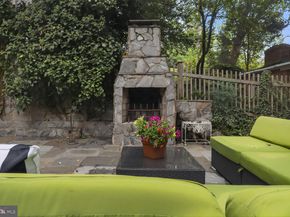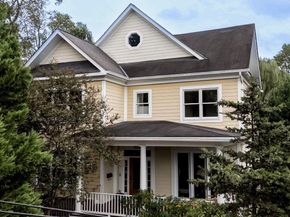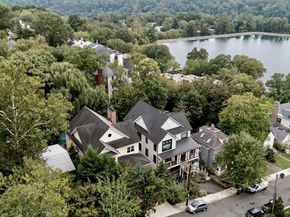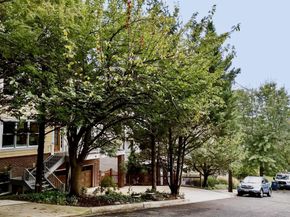LUXURIOUS RESORT STYLE LIVING with WATER VIEWS and SPORT COURT!! Located in the Heart of the Palisades/Berkley on sought-after 47th Place, the most charming street with direct stunning views of the Reservoir and the tree-lined horizon of Virginia! The spectacular custom professional SPORT COURT is the perfect platform for pickleball, tennis, basketball, soccer, street hockey, and more! The beguiling interiors are ensconced in sunlight and greenery.
This quintessential six-bedroom home with fabulous vistas in all directions is accessed by an inviting front porch with sweeping sunset views. A marble entry foyer leads to the formal Living Room w/ Fireplace, formal Dining Room, and opens to the expansive Gourmet Kitchen and Family Room w/ Fireplace, with French Doors to the rear deck, which overlooks the mature tree canopy and Rear Grounds. A Home Office with custom mahogany built-ins and floor to ceiling windows also enjoys Reservoir views. A powder room completes this level.
The spacious Primary Suite with vaulted ceilings, Fireplace, and walk-in closet adjoins the sumptuous Primary Bathroom, with its jetted whirlpool tub and walk-in steam shower. There are three additional Bedrooms on this level, with en-suite Bathrooms.
The Terrace level features a second Family Room w/ Fireplace opening through French Doors to the Rear Grounds, leading to the Bluestone expansive patio area with stone hearth fireplace, and SPORT COURT. There are two additional ample Bedrooms with en-suite Bathrooms on this level, perfect for multi-generational living. A dedicated Laundry Room and interior Garage access provide convenience.
The coveted Palisades/Berkeley neighborhood is beloved for its historic charm, proximity to the restaurants, shopping, and the venues of MacArthur Blvd, the weekly Farmer's Market, the easy access the C &O Canal, the Capital Crescent Trail, the Trolley Trail, and the Palisades Recreation Center. Minutes to Georgetown, Downtown, and Reagan National Airport.












