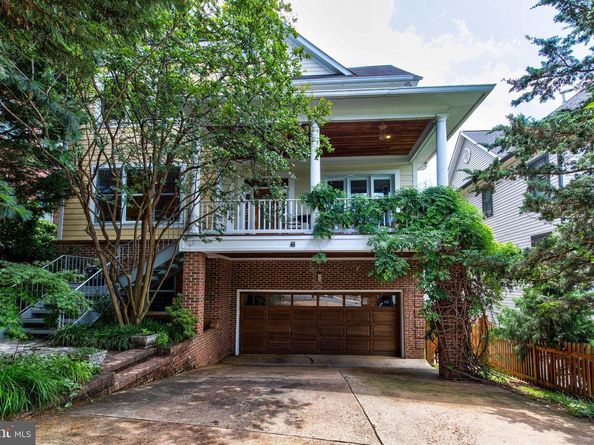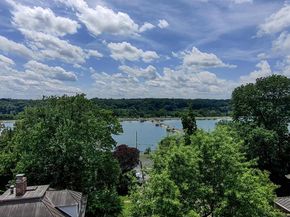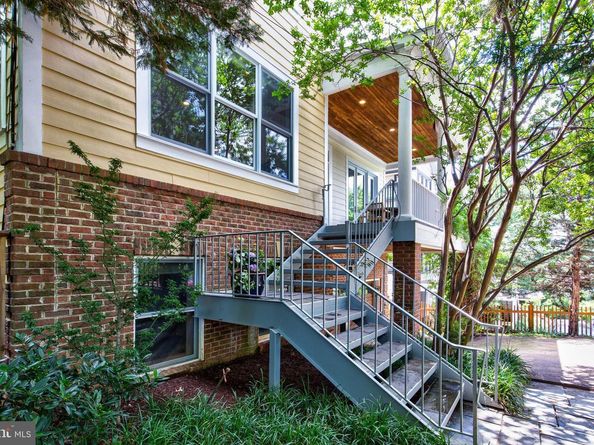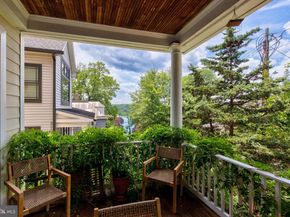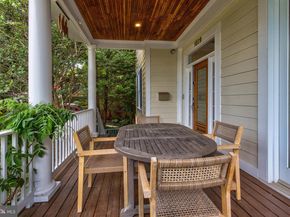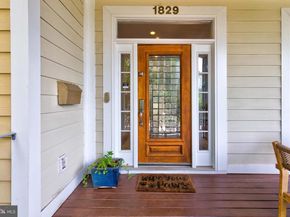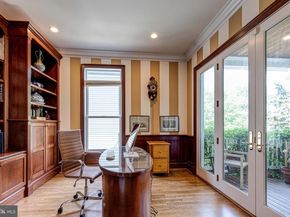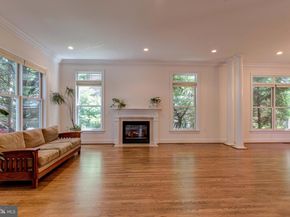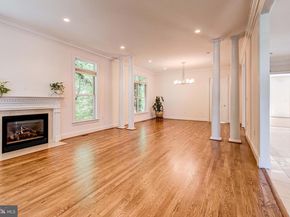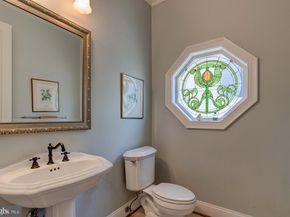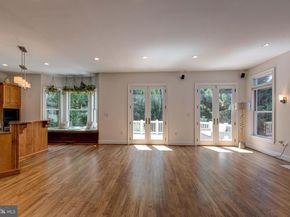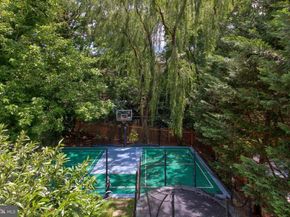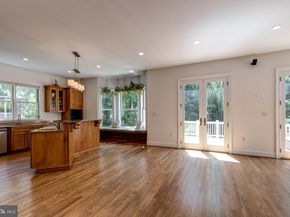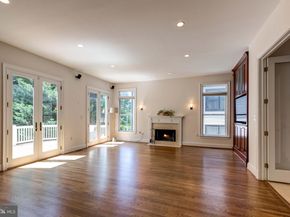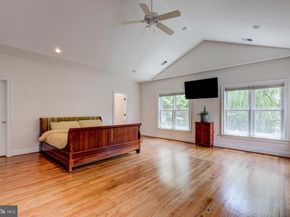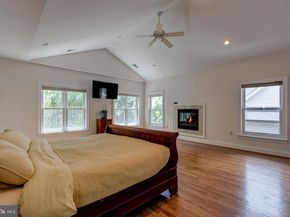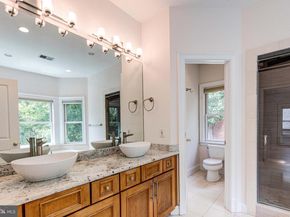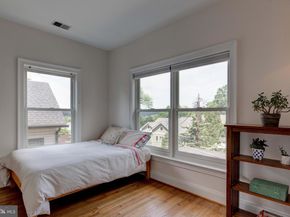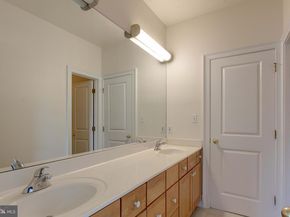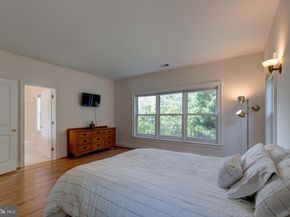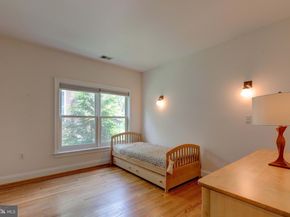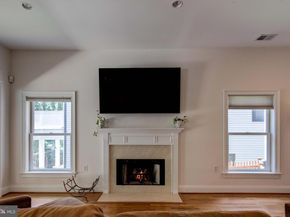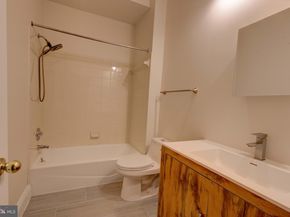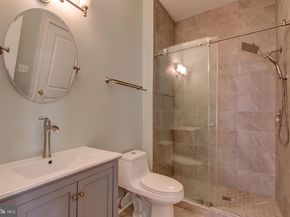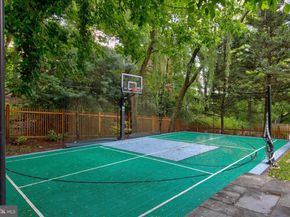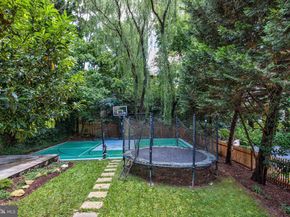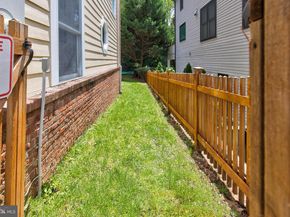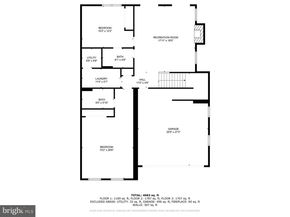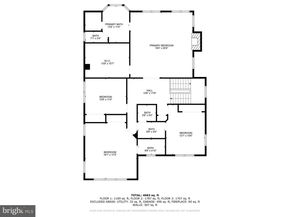Framed by tree canopies, drenched in natural light, and overlooking the Georgetown reservoir, this 4,900 sq ft home offers impressive amenities rarely found in the area at any price. The private, expansive backyard features a multi-Sport Court, stone patio and fireplace, two large decks, a Sundance spa off the bottom deck, and mature trees -- including towering willows and cypresses. The front of the house is shielded from the street by a wealth of trees, including cherry, cypress and crepe myrtle trees. Given the lot's size, sunlight streams into the house from all sides, giving the property the twin benefits of abundant luminosity and greenery. The property's placement on beautiful, undulating 47th Place gives the home a commanding view of the reservoir below. Inside, past the mahogany front door (custom made in Alpharetta, Georgia), soaring ceilings and a marble foyer welcome you on the main floor, leading to refined, airy spaces. This floor features a gas fireplace in the living room; a wood-burning fireplace in the family room; a handsome office clad in bespoke cherrywood built-ins (handmade and designed by C&C Custom Millwork); a large gourmet-kitchen appointed with maple cabinetry, leading to a family room (also with C&C Custom Millwork) enveloped in greenery and the large, cypress-facing back deck; and a bright half-bath. The covered front-porch draped in wisteria offers views of 47th Place, the sparkling Palisades reservoir, glowing sunsets and the perennial-rich front garden. Up the oak staircase on the third floor, the primary bedroom with vaulted ceilings is surrounded in foliage, warmed by a gas fireplace, and completed by an en-suite bathroom with a steam shower and a jetted bathtub. Three other bedrooms (two of them en-suite) round-out the floor. The bottom floor, with its two en-suite bedrooms and a family room with a wood-burning fireplace, leads directly to the back of the house, including the Sport Court, which can be used to play pickleball (with a removable net), tennis, basketball, soccer, street hockey, etc. The Berkley location is a short walk to eateries, a variety of stores and services, Rock Creek Park and the trolley nature-trail. The house has been upgraded and customized throughout, including recent bathroom and floor renovations. This unparalleled property grants optimum resources for dynamic activity, access to nature, and privileged R&R. 1829 47th Place is a home, a sports complex, and an enclave to reset and recharge in an exclusive, park-like setting.












