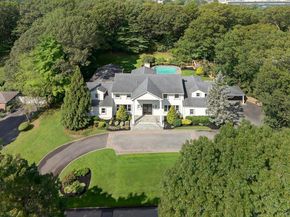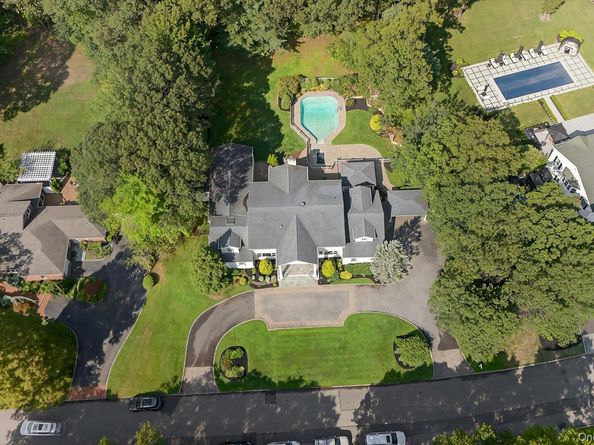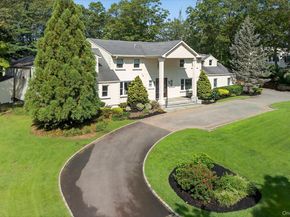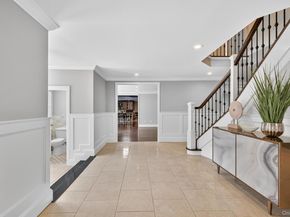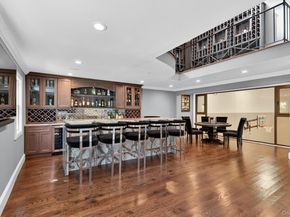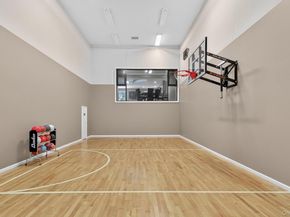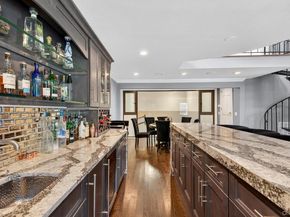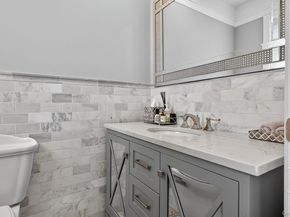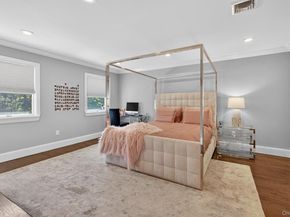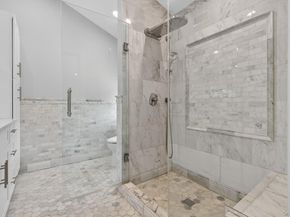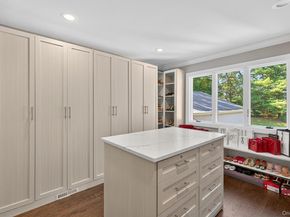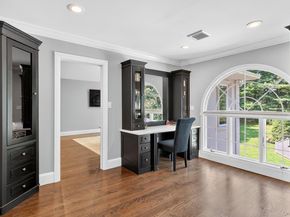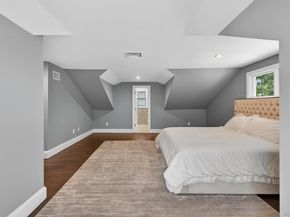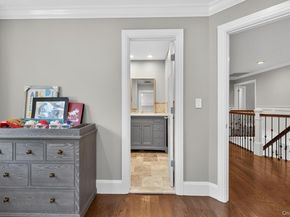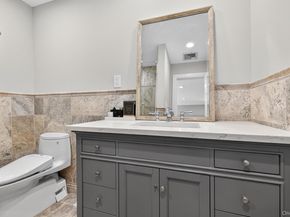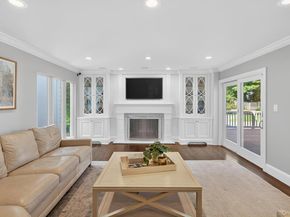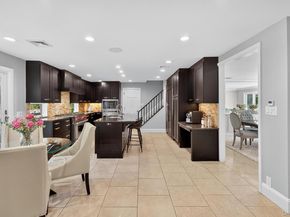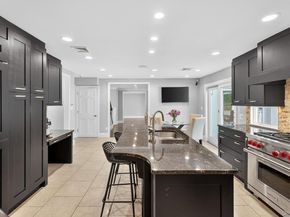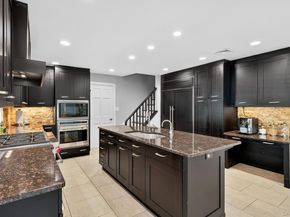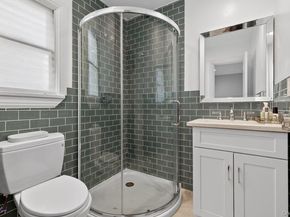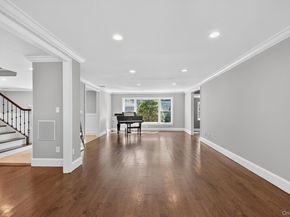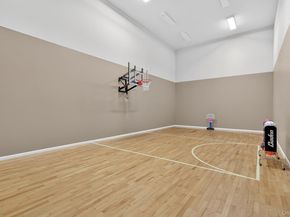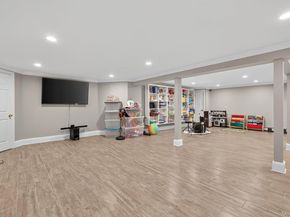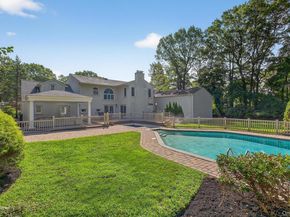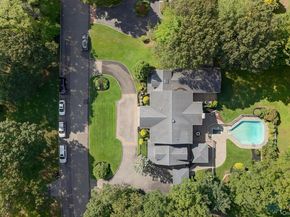Welcome to this unbelievable, one-of-a-kind, custom-built, luxury residence nestled on a prime acre in the highly coveted and prestigious Woodbury Estates, located within the award-winning Syosset School District.
This 5-bedroom, 5.5-bathroom architectural masterpiece offers resort-style living and exceptional amenities, perfect for both everyday comfort and grand-scale entertaining. The backyard is a true oasis, featuring a gunite in-ground pool and spa, surrounded by beautifully landscaped grounds.
Inside, discover a chef’s kitchen equipped with Wolf double ovens, Wolf stove, Wolf microwave, and a Sub-Zero refrigerator—designed for function and elegance. Enjoy natural gas cooking and heating, as well as radiant heat flooring for year-round comfort.
The expansive layout includes; four upstairs en suite bedrooms, each with its own updated full bathroom.
A lavish primary suite with two oversized walk-in custom closets with built-ins, a spa-like bathroom, and a private dressing room/area.
A stunning indoor bar and wine room that overlooks your very own INDOOR SPORTS COURT – a showstopper for guests and sports enthusiasts alike. Currently set up for basketball, can be easily converted to a variety of sports including, your very own indoor pickle ball court!
Some additional features include; a first floor bedroom, a bath and a half, main floor laundry room, 2 sets of staircases leading to the upstairs bedrooms, a formal dining room, a formal living room , an oversized family room and a proper foyer to greet guests with a walk in coat closet.
Plenty of storage and closets, a 2 car garage and an additional carport.
Whether you're entertaining friends, spending time with family, or working from home, this home has space for it all.













