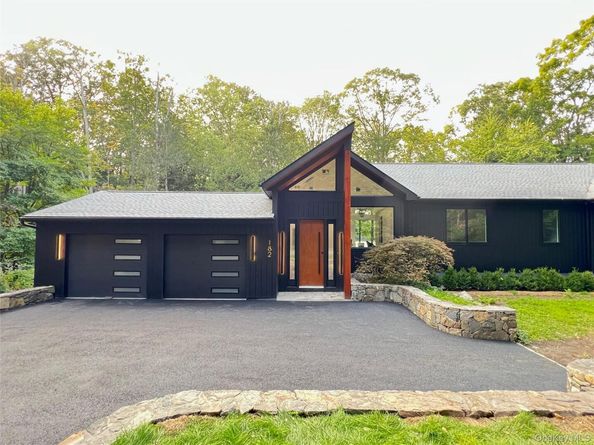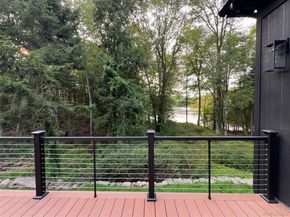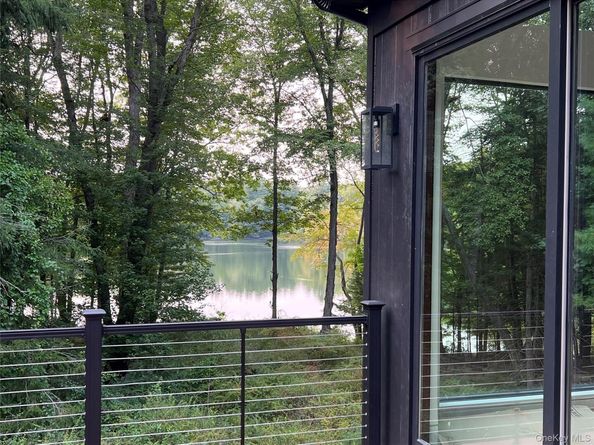Welcome to the wonder of North Salem.
This extraordinary residence is where postmodern boldness meets mid-century serenity, completely reimagined in 2025. This chic home was fully rebuilt down to the studs. Set on 1.5 private acres—with two bonus acres of preserved land along the Titicus Reservoir—the home offers privacy, nature, and water views that unfold in every direction.
Driving up, the architecture makes an immediate impression—bold yet serene, masculine yet refined. Step inside and soaring ceilings, white oak plank floors, and floor-to-ceiling windows frame the ever-changing drama of the reservoir. In the expansive open-concept living room, a fireplace serves as the focal design point, wrapped in custom wood detailing that adds warmth and intimacy to the home’s grand scale.
The heart of the residence is its exquisite, oversized kitchen, a showpiece for entertaining. With marble countertops, top-tier professional appliances, and generous prep and storage space, it is equal parts functional and stunning—perfect for hosting friends or savoring quiet mornings with a view.
On the main level, the luxury primary suite feels like a retreat unto itself, complete with breathtaking reservoir vistas. A guest suite with en suite bath and a den/study complete the floor, offering comfort and flexibility.
The walk-out lower level is designed for gathering. A large entertaining room with wet bar creates the perfect hub for celebrations and game nights. There is also an additional bedroom, full bath, and laundry, as well as a spacious, light-filled bonus room with windows that frame nature and water views—ideal for a gym, studio, or creative space. Just beyond, the covered porch extends the living outdoors, offering a shaded retreat no matter the season. Imagine fall afternoons watching football with friends, a glass of wine in hand, or quiet evenings surrounded by the sounds of nature—all while protected from the elements.
Here, every season feels magical. Spring blossoms mirror across the water, autumn foliage blazes in reflection, winter snow turns the landscape into a private snow globe, and summer unfolds with barbecues and long evenings on the expansive Trex deck. A lush green lawn invites games and picnics, while a wooded private path leads down to the reservoir’s edge, where a fire pit and stargazing await.
An approved pool permit transfers with the property, offering the chance to craft a resort-like oasis. And beyond the acreage, North Salem’s celebrated backroads, farms, and restaurants are just moments away.
Vacation living, 365 days a year.
Whether as a weekend escape or full-time residence, this is a home designed to inspire, impress, and restore.














