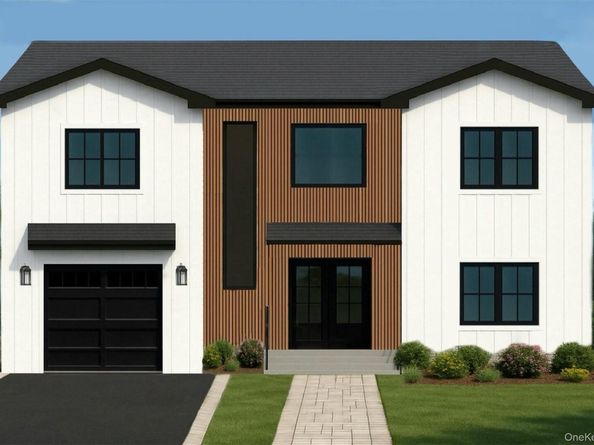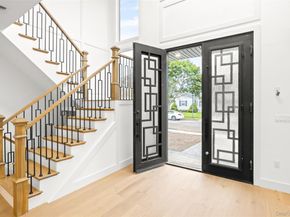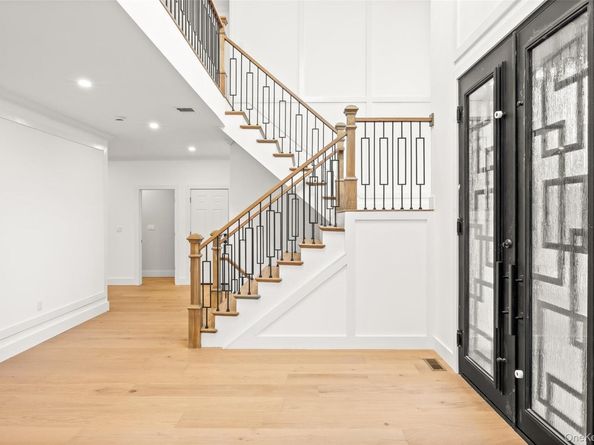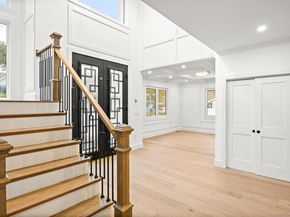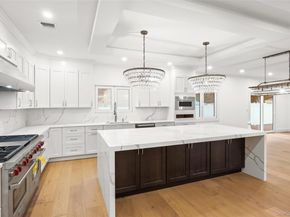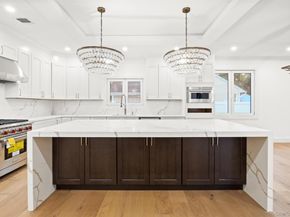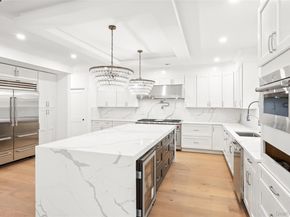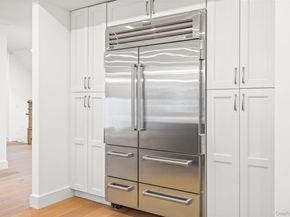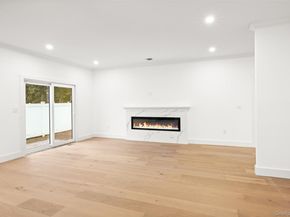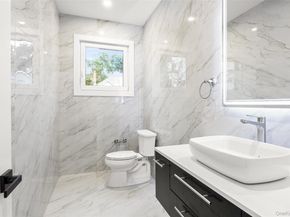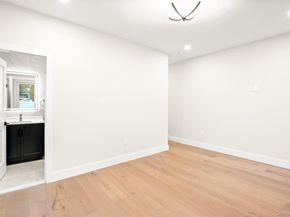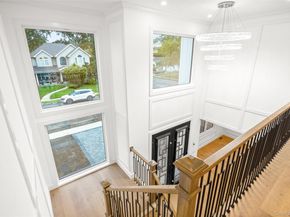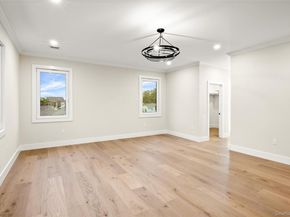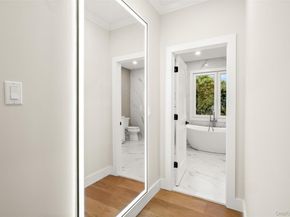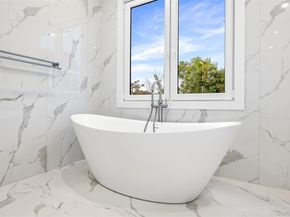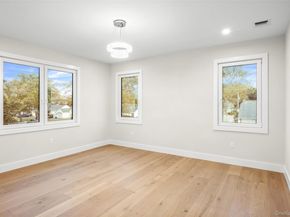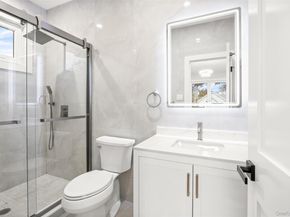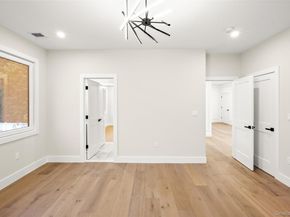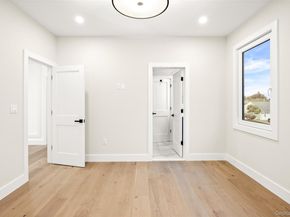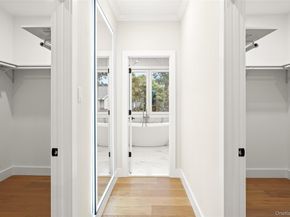Checkout This Newly Built 2025 Salisbury Dream Home! This 5 Bedroom/4.5 Bathroom Colonial Is Brought To You By Experienced, Premier Local Builders Who Have Built Numerous Homes In The Area! **This House Will Be Finished In Just 3-4 Weeks!** The Exterior Is Finished In White Board & Batten Siding, With A Stunning Wood Slat Panel Accent In The Middle, Blacktop Driveway With Paver Surround & Wide Paver Walkway And Custom Double Front Doors. Entering Inside, You Are Greeted By A Grand Two Story Entry Way With Floor To Ceiling Millwork, An Airy Open Concept Layout, 9 Foot Ceilings On Every Level (Including The Full Basement!), Wide Plank White Oak Flooring, Custom Millwork Throughout The Entire Home Including The Entry Way, Living Room & All Bedrooms! Chef's Kitchen With Quartz Countertops, Island & Stainless Steel Appliances, Formal Living Room With Fireplace, Coffered Ceiling And Accent Wall, Open Dining Area & Family Room, 1st Floor Bedroom With En-Suite Bathroom & The Powder Room Complete The Main Level. Upstairs Features 4 Additional Large Bedrooms Including Your Primary Bedroom Featuring An Extra Large Closet, En-Suite Bathroom With Dual Vanity, Shower & Bath Tub, Fireplace & Stunning Accent Wall. The 2nd Floor Additionally Features A 3-Piece Junior Suite, Along With The Remainder Of Your Generous Sized Bedrooms. Your Full Basement Offers 9 Foot Ceilings & An Outside Entrance Leading To The Backyard. The Backyard Has Full PVC Fencing All Around With Two Gates, A Paver Patio And Offers Space For A Pool! This Great Home Additionally Features Oversized Custom Imported Windows, Spray Foam Insulation Throughout, In-Ground Sprinklers, Power Chandelier Lift, An Extra Deep Attached Garage With Tall Ceilings, Central A/C & Forced Hot Air, Situated In The Heart Of The Highly Sought After Salisbury Section. Just Around The Corner From Hearth Lane Park/Playground. Close Proximity To Shops, Dining, Public Transportation, Eisenhower Golf Course And Eisenhower Park. Zoned To The East Meadow School District. Purchasers Are Solely Responsible For Confirming All Information About The House/Property And Information Provided In This Listing.












