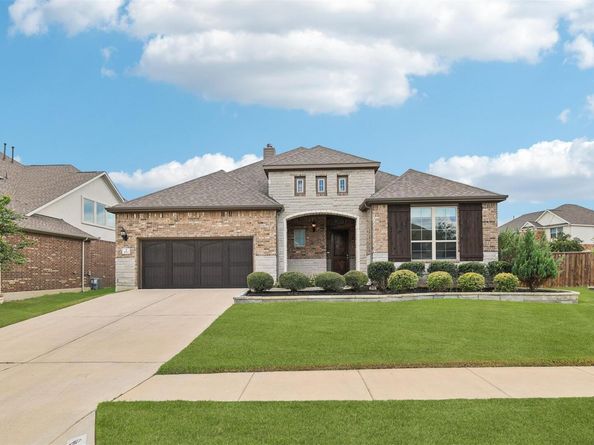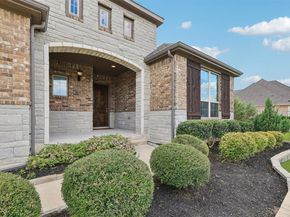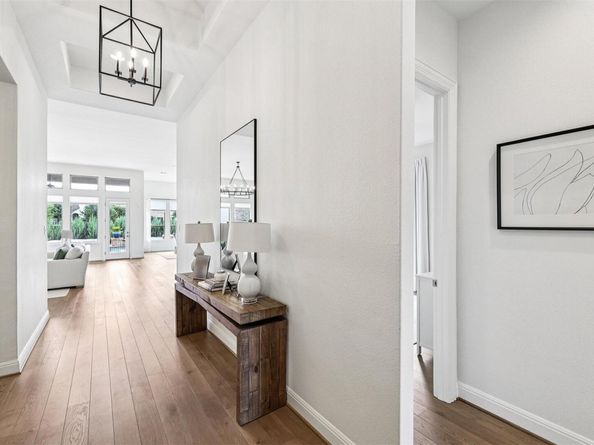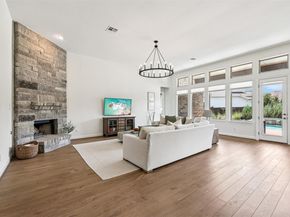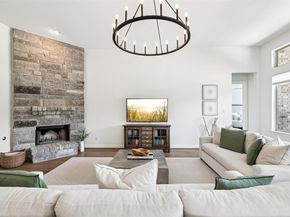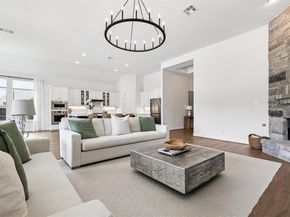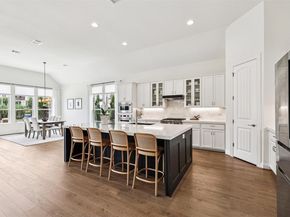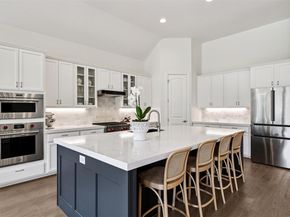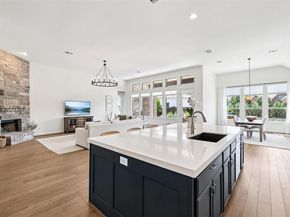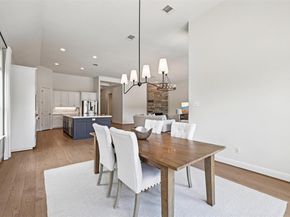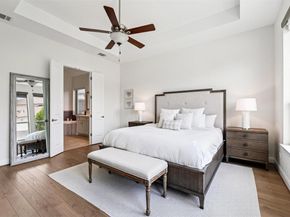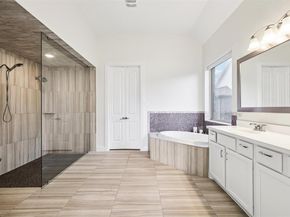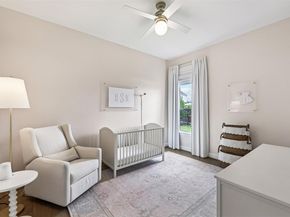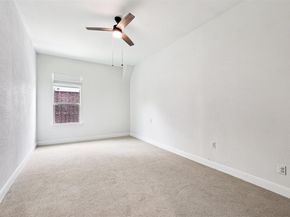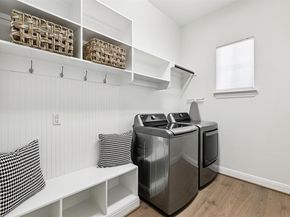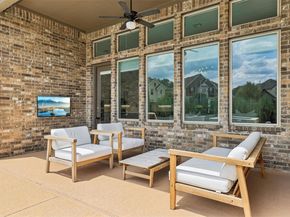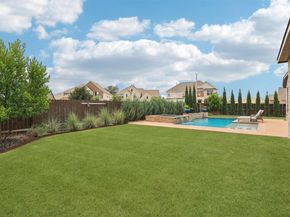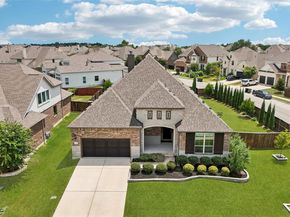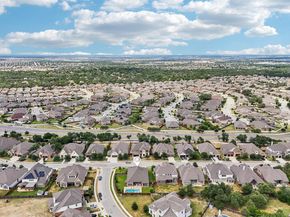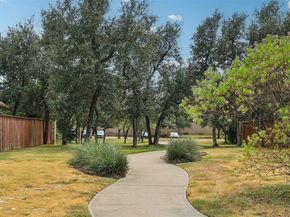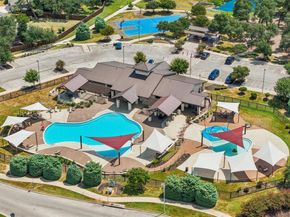This Gehan home in Mason Hills sits on a large corner lot with an inground pool and hot tub, professional landscaping, and full irrigation. The large lot also gives room to play, garden, and enjoy. The entry opens to high ceilings and natural light spilling throughout the home. The open floor plan flows seamlessly into the open concept living, dining and kitchen. A high-end Wolf gas stove, oven, and microwave, plus a Bosch dishwasher, massive quartzite island, quartzite countertops, marble backsplash, and under-cabinet lighting make this kitchen as functional as it is stunning. The primary suite includes a soaking tub, oversized walk-in shower, dual vanities, and a massive walk-in closet with custom built-in shelving. Three additional bedrooms, including a 2025-added fourth bedroom with new carpet, blackout window covering, and updated trim, give everyone space and comfort. European White Oak engineered hardwood flooring runs throughout the main living areas and bedrooms. Smart upgrades including a Nest thermostat and Ring doorbell add convenience, while interior upgrades include: upgraded foyer, living, and dining light fixtures; remodeled half-bath with an upgraded vanity, sink, faucet, and toilet; plus neutral paint throughout. Located just minutes from 183 and the 45 Toll, Mason Hills is zoned for highly rated schools and offers easy access to shopping, dining, and top amenities while keeping the neighborhood feel and community charm. **Ask about our preferred lender's 1% buyer credit!**












