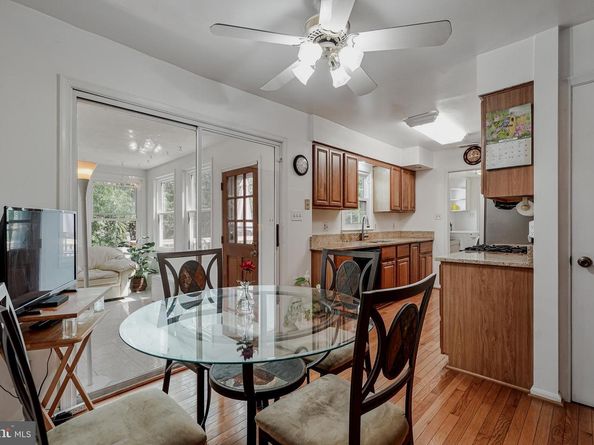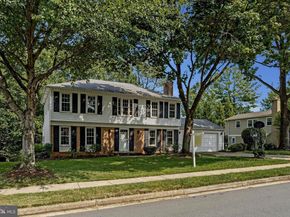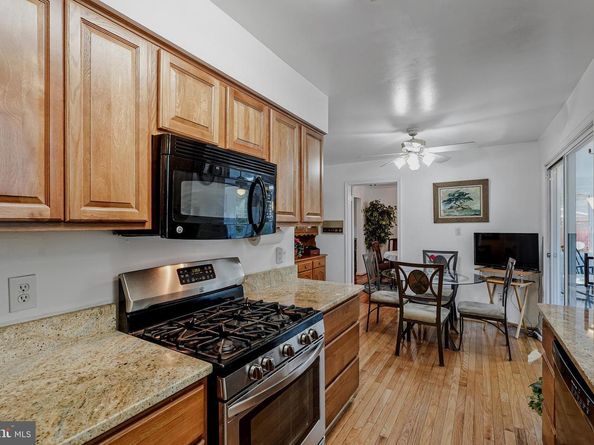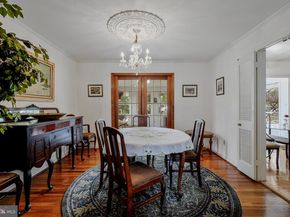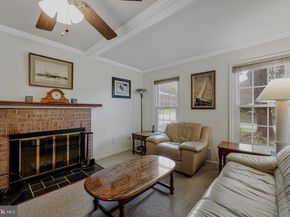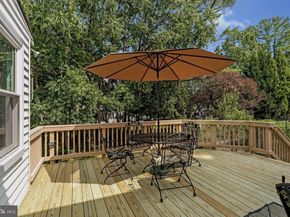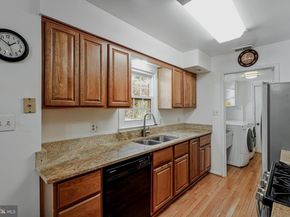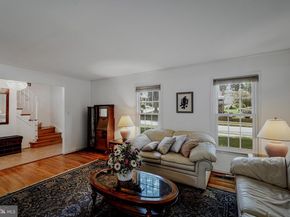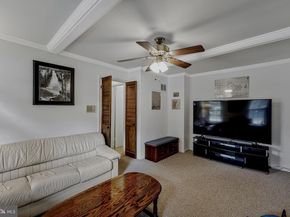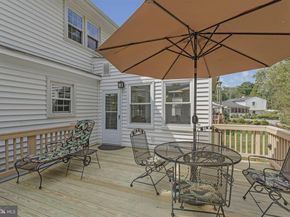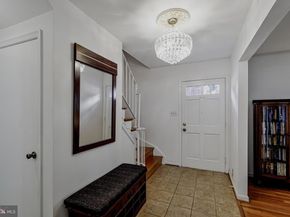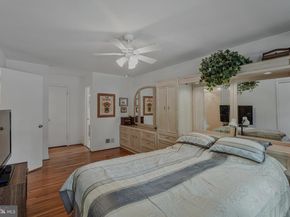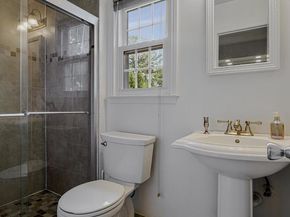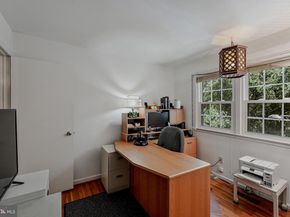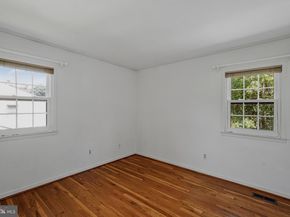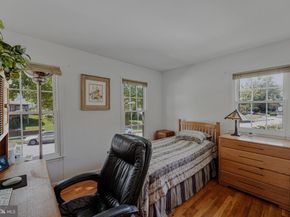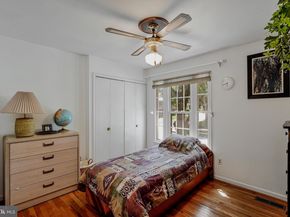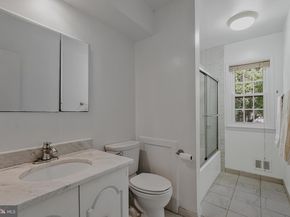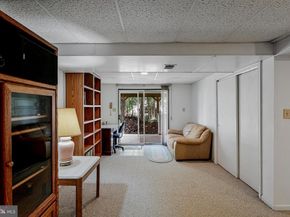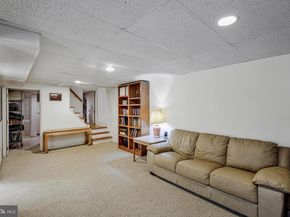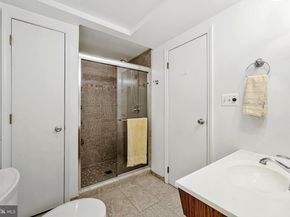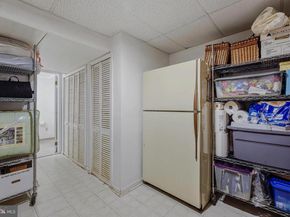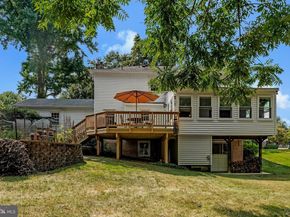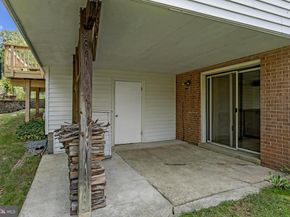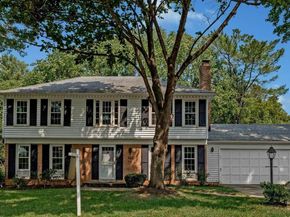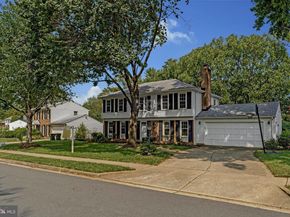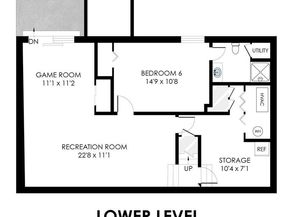Significant Price Improvement. Limited time left to take advantage of this incredible price. If not sold, property will be taken off the market and relisted in the Spring.
Welcome to “Wonderful Waverly” - A no HOA community!
This exceptional 6-bedroom, 3.5-bathroom home in the heart of Waverly isn’t just a
house—it’s a lifestyle opportunity. With flexible living spaces, thoughtful updates, and one of
Northern Virginia’s most desirable locations, this home is ready to adapt and grow with your
family.
Key Feature:
Spacious & Flexible Layout
With six generous bedrooms and three and a half bathrooms, this home provides the space your
family needs. Too many bedrooms? Think of them as opportunities—home office, exercise
room, craft space, or a guest suite. The layout balances openness with privacy, making it easy to
gather together while still offering quiet retreats.
Main & Upper Levels
The main level features beautiful hardwood floors, an updated kitchen and laundry area,
formal living and dining rooms, and a cozy family room with a wood-burning fireplace. Step
into the bright sunroom, perfect for spring mornings and fall afternoons, or out to the large
deck with brand-new decking for outdoor entertainment. Upstairs, you’ll find a spacious
primary suite with an updated en-suite bathroom, another refreshed full bath, and four
additional bedrooms.
Walk-Out Lower Level – A Game Changer
The lower level isn’t just a basement—it’s a private suite. With a recreation/media room, large
bedroom, full bathroom, ample storage, and a walk-out to a covered patio, it’s ideal for guests,
teens, or even a separate home office setup.
Outdoor Living
The inviting yard is landscaped with mature trees that provide shade, beauty, and privacy—an
asset that takes decades to establish. A fenced vegetable garden is ready for your green thumb,
and flowering plants add charm throughout the seasons.
Practical Luxury
The generous two-car garage offers shelving racks and attic access with drop-down stairs,
ensuring plenty of organized storage.
Location Excellence
Top-Rated Schools: Wolftrap Elementary (just a few blocks away), Kilmer Middle, and
Madison High.
Walkable Convenience: Foxstone Park and bus stops are a short walk.
Recreation & Culture: Downtown Vienna’s shops and restaurants, the W&OD Trail,
and Wolf Trap National Park for the Performing Arts are all minutes away.
Commuting Made Easy: Just minutes from Tysons Corner, the Metro, and centrally
positioned between Dulles and National airports.
Lifestyle Summary
This home offers more than walls and rooms—it’s an investment in lifestyle. You’ll enjoy
exceptional schools, cultural amenities, recreational opportunities, and a flexible home that
grows with your needs. Homes in Waverly with this combination of space, quality, and location
rarely come on the market—and when they do, they sell quickly.
Don’t miss your chance to make “Wonderful Waverly” your forever home.












