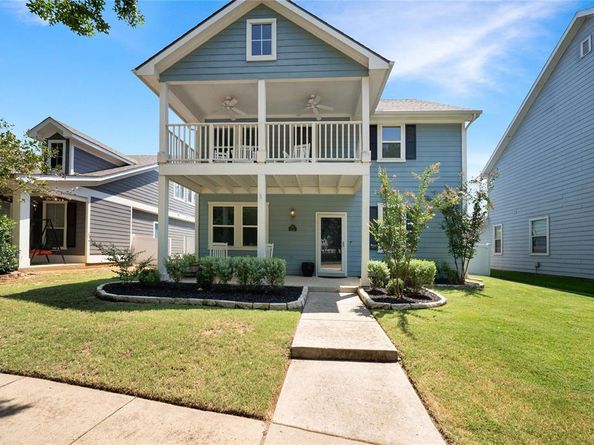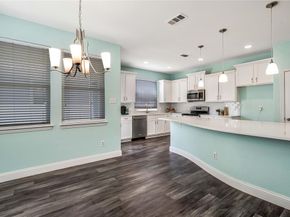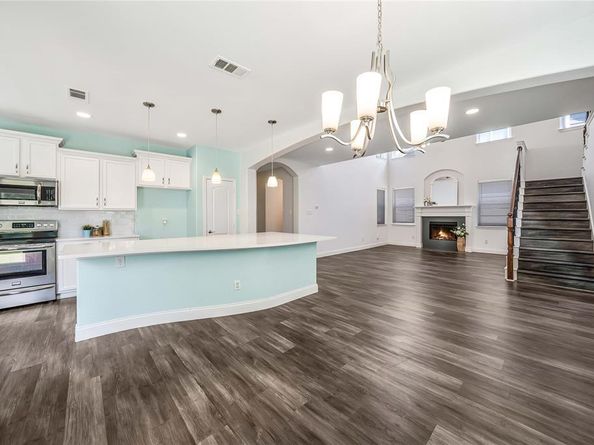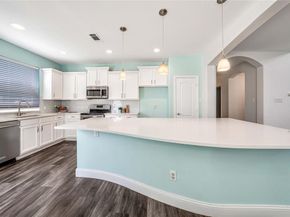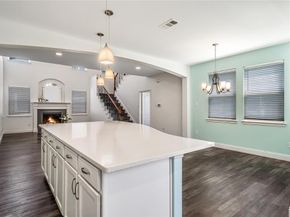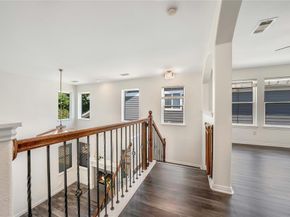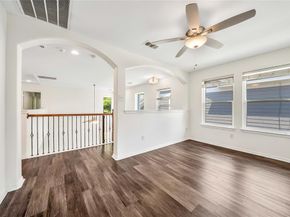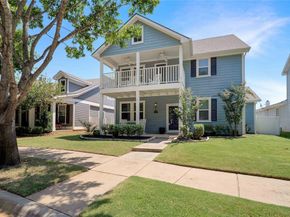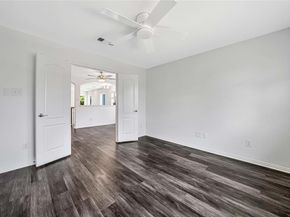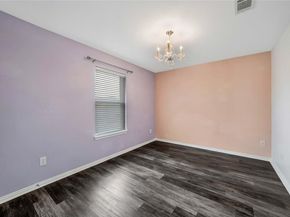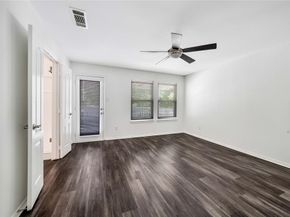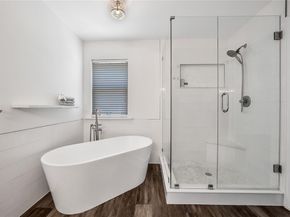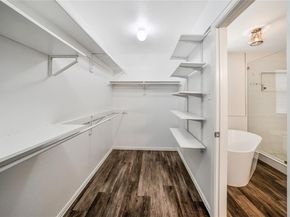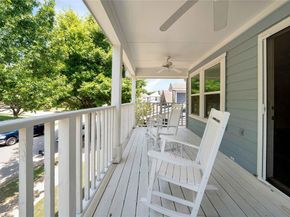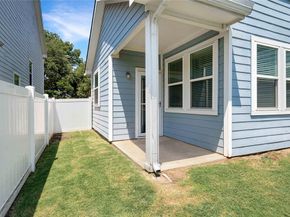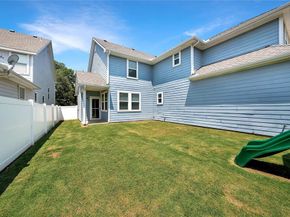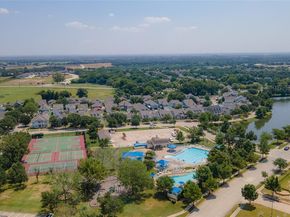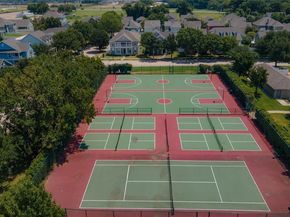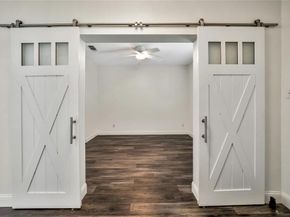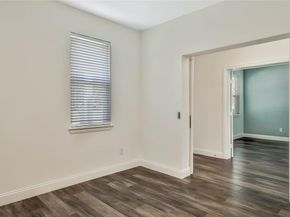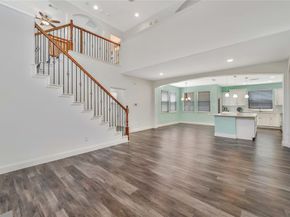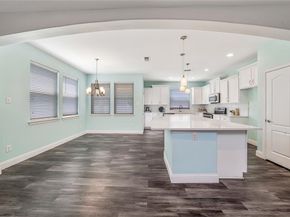Stylishly Remodeled Home with Park Views & Resort-Style Amenities
Welcome home! Perfectly positioned across from a scenic park and baseball field, this beautifully updated 3-bedroom home offers the best of both comfort and community. From the charming front porch to the spacious covered balcony, you’ll love beginning and ending your days with tranquil views and tree-lined strolls.
Step inside to discover an open-concept layout with soaring ceilings, abundant natural light, and no carpet! The fully remodeled kitchen (2020) is a showstopper—featuring custom cabinetry, a huge island, sleek finishes, and plenty of space for entertaining. Enjoy formal living and dining rooms, a private study with French doors, and a flex space with barn doors—perfect for a home gym or playroom. Upstairs, you'll find a game room and a media room (converted into a bedroom in 2020), offering plenty of room to spread out.
Additional updates include all new energy-efficient windows (2023), a roof replacement (2025), remodeled bathrooms (2020–2021), new dishwasher (2022), fresh paint throughout, and thoughtful touches like gutters, new sod, and flower beds.
Enjoy a good-sized backyard with shade trees!
Located in a vibrant, amenity-rich community with two pools, a water park, lakes, playgrounds, walking trails, tennis courts, skate park, clubhouse, fitness center, and year-round HOA activities—including parades, fireworks, and seasonal events.
This is more than a home—it's a lifestyle. Come see it today!












