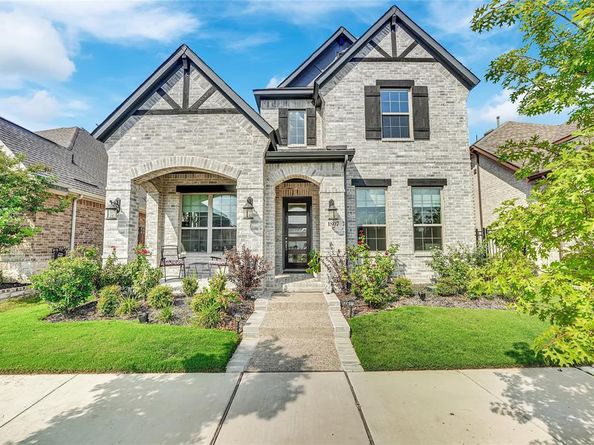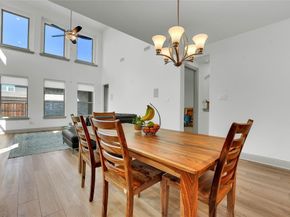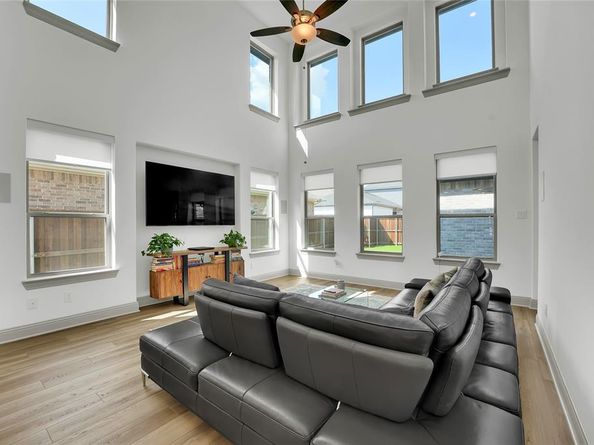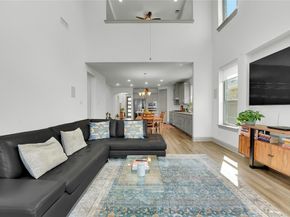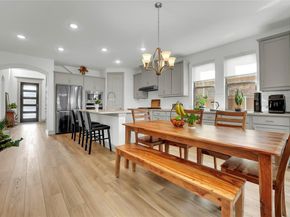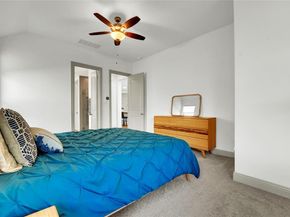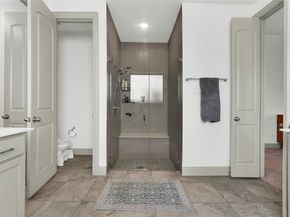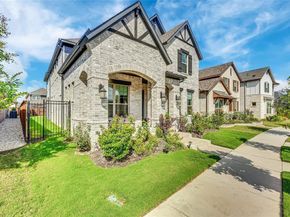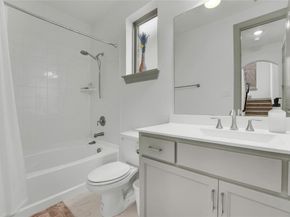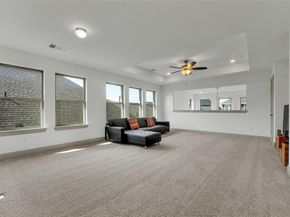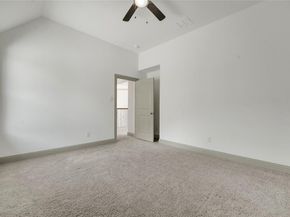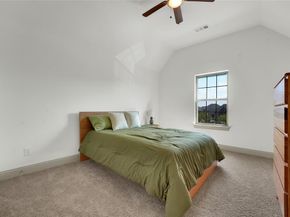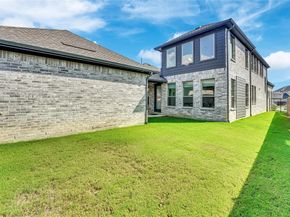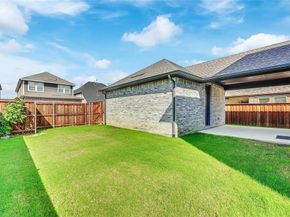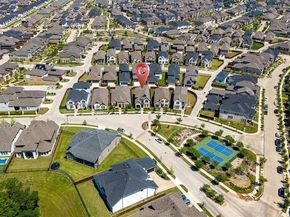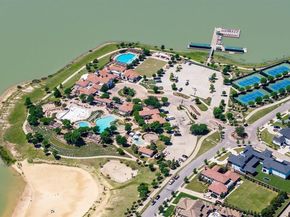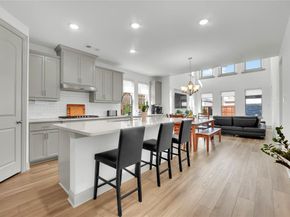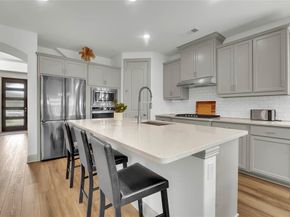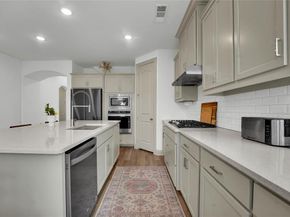Refrigerator, Tv, washer and dryer comes with the home-Welcome to your modern retreat in the award-winning Viridian community of Arlington, Texas! This stunning two-story home features a spacious open-concept floor plan designed for both everyday living and stylish entertaining.
Step inside to discover 4 bedrooms, 3 full bathrooms, and a dedicated office, offering flexibility for work. The thoughtfully designed layout includes two bedrooms on the main level, including the serene primary suite with a spa-like ensuite bath and large walk-in closet — ideal for privacy and convenience. The second downstairs bedroom is perfect for guests or multigenerational living.
Upstairs, you’ll find two additional bedrooms, a full bath, and a large game room, perfect for movie nights, gaming, or a children’s retreat. The home’s modern design showcases high ceilings, abundant natural light, and seamless flow between the chef’s kitchen, dining, and living areas.
The kitchen features stainless steel appliances, quartz countertops, an oversized island, custom cabinetry, and a walk-in pantry — perfect for any home chef.
Enjoy peaceful mornings or evening gatherings in your private backyard, or step outside and take advantage of everything Viridian has to offer.
Five lakes and miles of hiking and biking trails
• The Viridian Lake Club featuring multiple resort-style pools, cabanas, and a pavilion
• Sailing Center with kayaks, paddleboards, and sailboats available for residents
• Tennis and volleyball courts, playgrounds, and dog parks
• Year-round community events, festivals, and social gatherings
• Direct trail connection to River Legacy Park and the Trinity River
• Onsite Viridian Elementary School, plus access to top-rated HEB ISD schools












