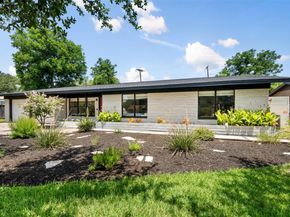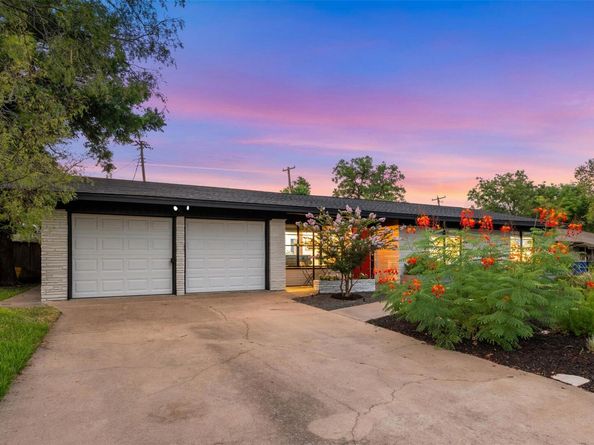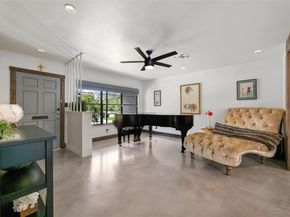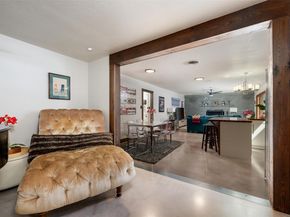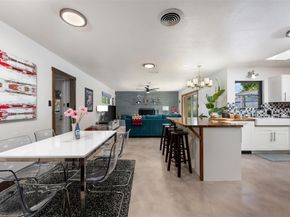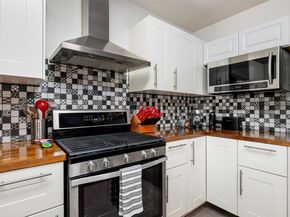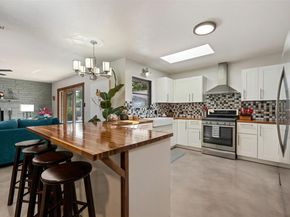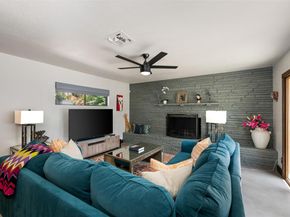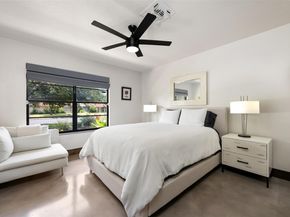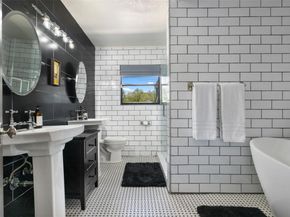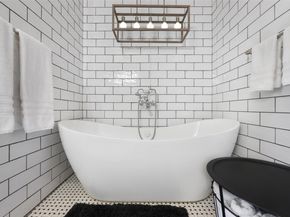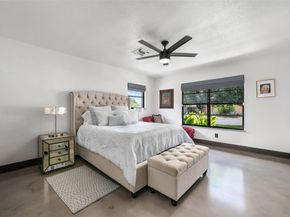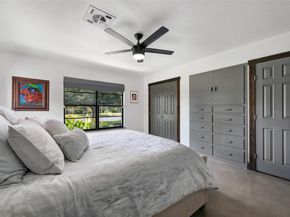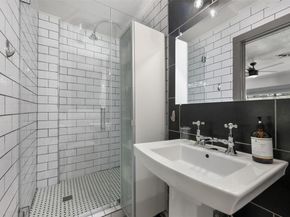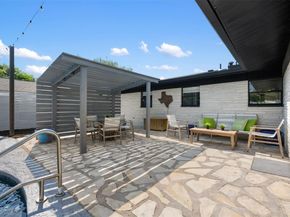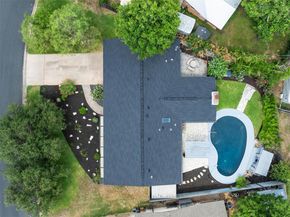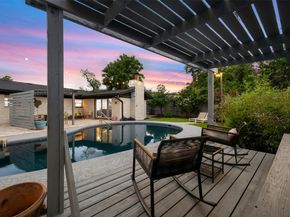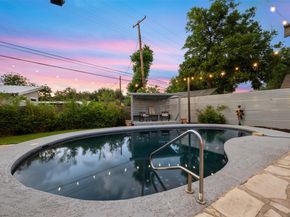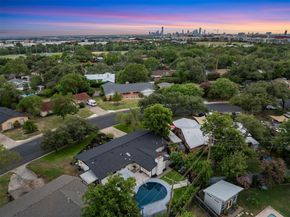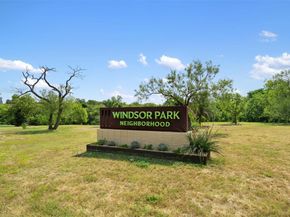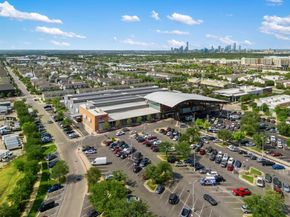Windsor Park Mid-Century Modern Retreat - Every detail has been elevated, including: New hand-nailed roof, Updated HVAC system, Insulated garage doors & two-car garage with generous storage, New electric breaker box, Recent pool pump and heater, Over $80K in upgrades within the last 3 years. The home’s all-brick construction offers energy efficiency—cool in the summer, cozy in the winter—while its design and finishes create a warm, modern retreat. Offered fully furnished and turnkey for short-term rental investors (furniture negotiable) or ready for a new family to enjoy immediately. Thoughtfully Reimagined, Inside & Out. Step into a rare find—this true mid-century classic has been meticulously reimagined for modern living, blending timeless architectural charm with exceptional craftsmanship. Unlike quick “fix and flips,” this transformation was done with precision, care, and quality at every turn. Featuring 3 bedrooms, 2 baths, and an open, light-filled floor plan, the home’s heart is the stunning chef-inspired kitchen—complete with stainless steel appliances, a French-door refrigerator, rich butcher block countertops, and custom wood trim that adds warmth and elegance. The dining area flows effortlessly into the spacious living room, creating an inviting space for both daily living and entertaining. Designed for true indoor-outdoor living, multiple patio areas with two stylish pergolas overlook a heated black-bottom pool, perfect for year-round enjoyment. Set on an expansive, professionally landscaped lot, the grounds feature drought-resistant plants, an automated sprinkler system, and a custom corrugated metal privacy fence. Location is everything—just blocks from Mueller’s parks, coffee shops, restaurants, and farmer’s market, with quick 7 minute access to East Austin, Downtown, and UT. Zoned to Blanton Elementary. This isn’t just a home—it’s a statement property in one of Austin’s most desirable neighborhoods.












