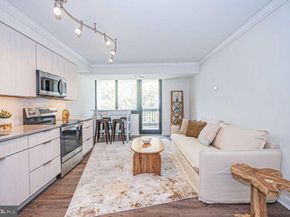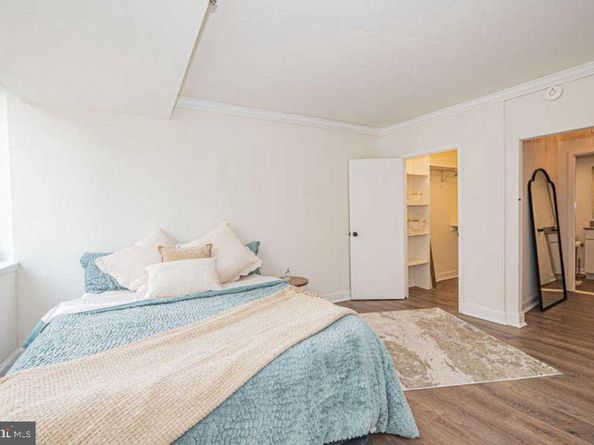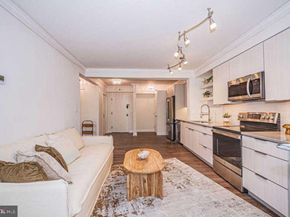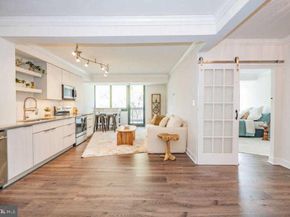Amenities
- Association Amenities: Common Grounds, Community Center, Exercise Room, Meeting Room, Party Room, Picnic Area, Pool - Outdoor, Concierge, Extra Storage, Pool Mem Avail, Recreational Center, Gated Community
- Pets Allowed: Case by Case Basis
Fees
- Association Fee 2: $663.00 Monthly
- Association Fee Includes: Lawn Care Front, Lawn Care Rear, Lawn Care Side, Lawn Maintenance, Parking Fee, Recreation Facility, Sewer, Trash, Water, Alarm System, Ext Bldg Maint, Common Area Maintenance, Security Gate















