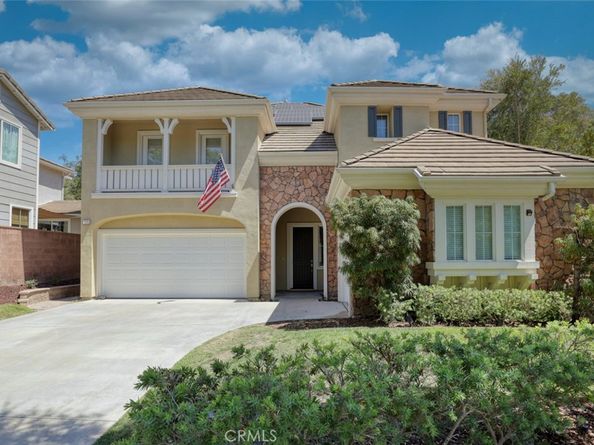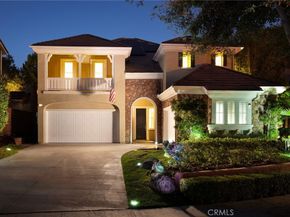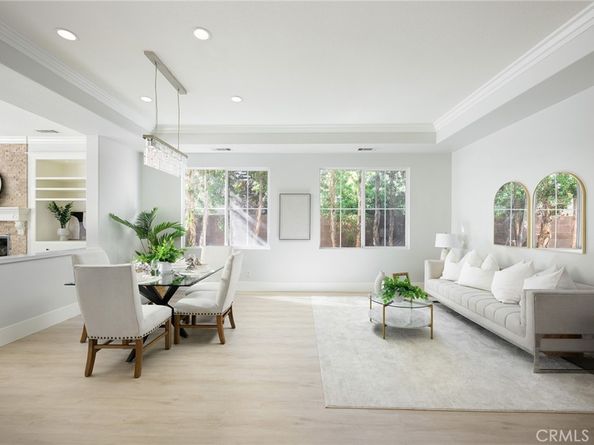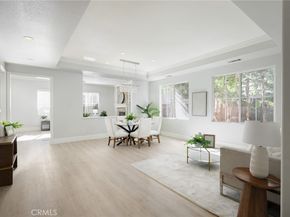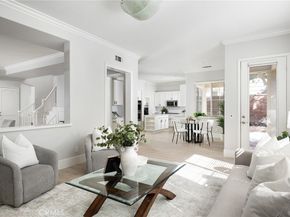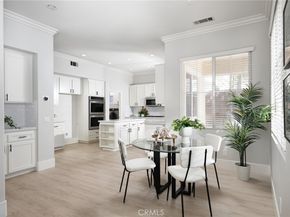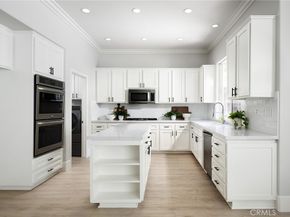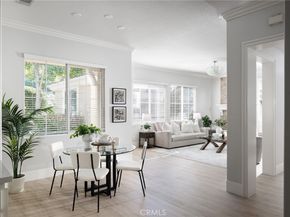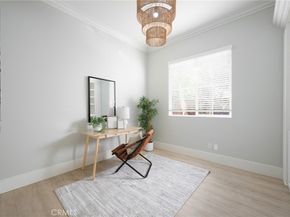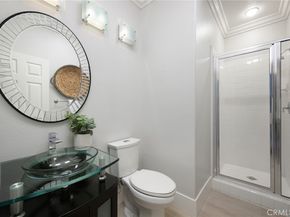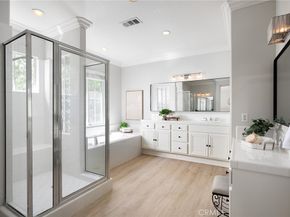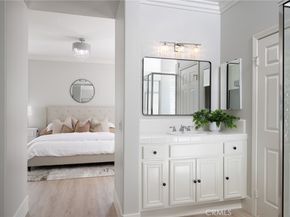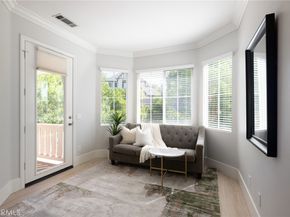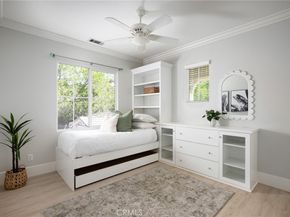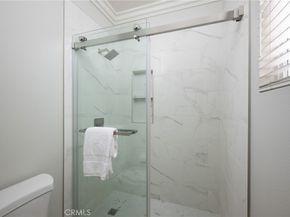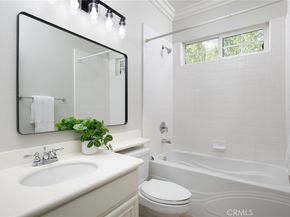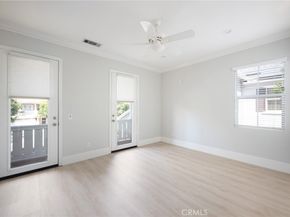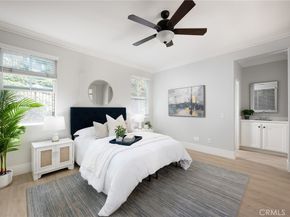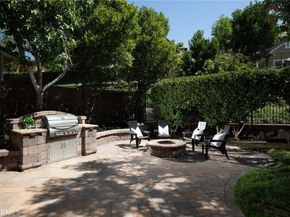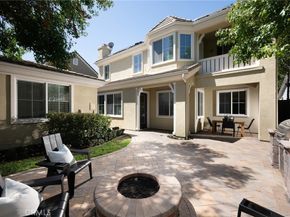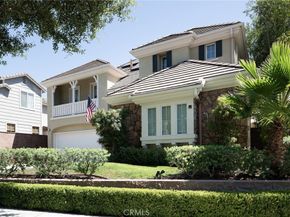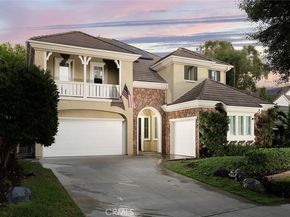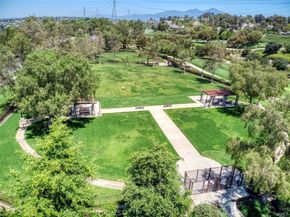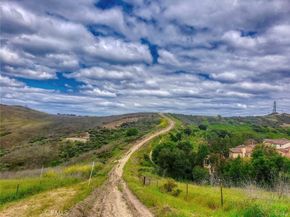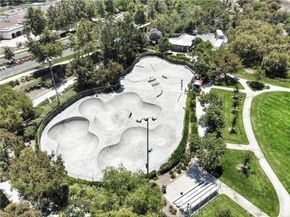Discover the best of Ladera Ranch living in this beautifully remodeled home, perfectly situated at the end of a quiet cul-de-sac. Blending timeless charm with modern upgrades, this spacious two-story residence offers both style and functionality for today’s lifestyle. The versatile floorplan features formal living and dining rooms, a warm and inviting family room with fireplace and built-in entertainment center, and a stunning updated kitchen with quartz countertops, white Shaker cabinetry, walk-in pantry, casual dining nook, new Bosch dishwasher, and new double stainless steel ovens with microwave. With 5 bedrooms plus a casita and 5 baths, the home is designed with flexibility in mind. Highlights include a convenient main-floor bedroom and bath, two spacious secondary bedrooms with a beautifully upgraded bath, and a luxurious primary suite with custom walk-in closet, oversized walk-in shower, separate soaking tub, dual vanities and makeup area. An additional loft and built-in desk area provide the perfect setting for work or study. Recent upgrades enhance both comfort and efficiency, including new LVP flooring, new baseboards, a tankless water heater, owned solar, repiping with PEX, a 240V EV charger, crown molding, and a whole-house hot water circulation pump. Designer touches such as crown molding, recessed lighting, plantation shutters, and custom closets further elevate the home’s appeal. Step outside to your private backyard retreat, complete with manicured landscaping, custom pavers, a stone wall, built-in BBQ island, and a cozy fire pit—perfect for entertaining or unwinding. The detached casita adds even more versatility, ideal for guests, a home office, gym, or playroom. Additional conveniences include a two-car direct-access garage with custom shelving and a separate direct access one-car garage, perfect for extra storage. Enjoy all that Ladera Ranch has to offer, with resort-style amenities including pools, clubhouses, parks, hiking and biking trails, tennis and pickleball courts, skate park, water park, dog parks, and a full calendar of community events. Plus, Cox high-speed internet is included with the HOA.












