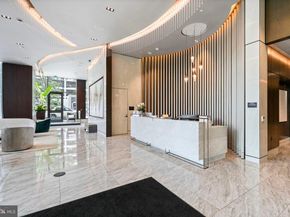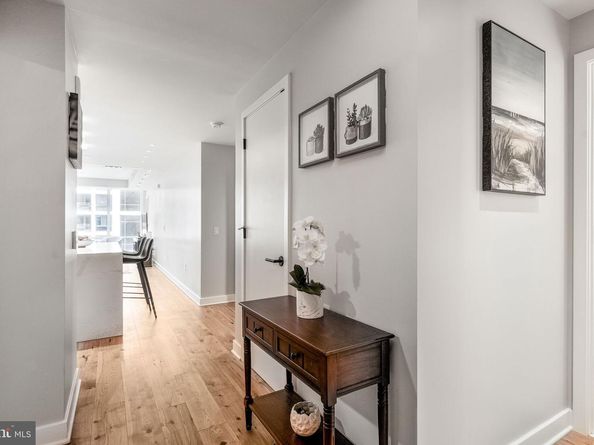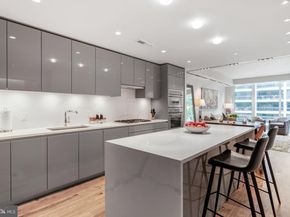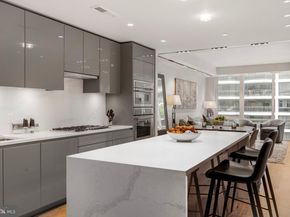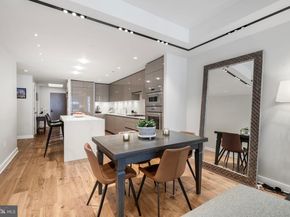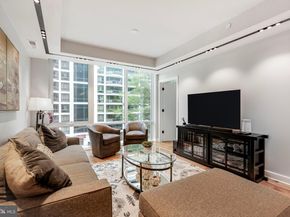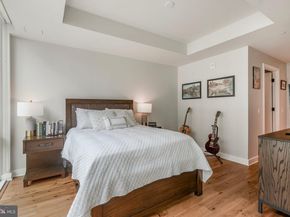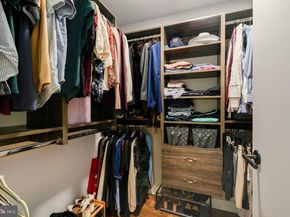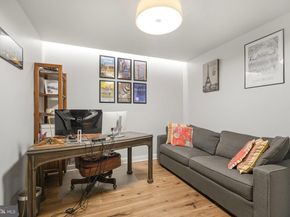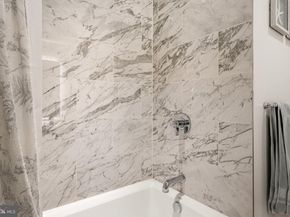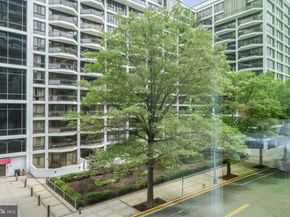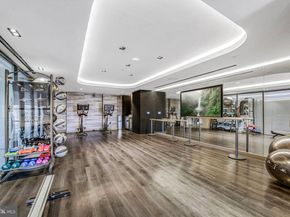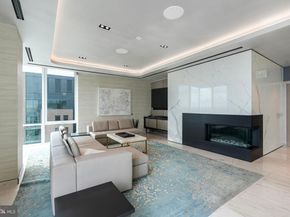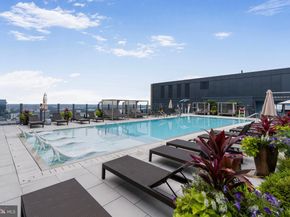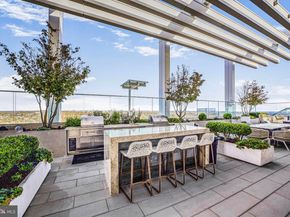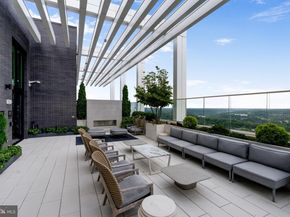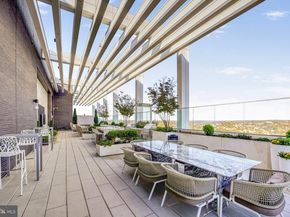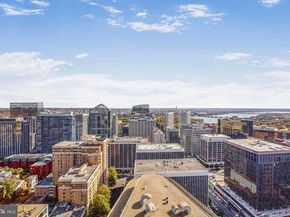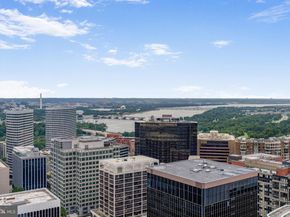Substantial $100K price reduction! Welcome to luxury living at its absolute finest at The Pierce, Rosslyn’s newest condominium offering the ultimate in luxury and convenience. Prime location with a 96/100 walk score: a short walk to Rosslyn and Courthouse Metro stations, a 25-minute walk to Georgetown, and just a 10-minute drive to Reagan National Airport or the Kennedy Center! Unit 303 offers a sought-after open floor plan with 1,270 sq ft, featuring spacious living and dining areas open to a gorgeous kitchen, one bedroom plus a den, two full bathrooms, a separate laundry room, and two parking spaces that convey with the unit. This lovely residence features floor-to-ceiling windows enhancing daylight and views, exceptional finishes including hand-scraped hickory floors, high tray ceilings, and museum-quality lighting throughout. The modern, high-end kitchen includes sleek Snaidero cabinets, quartz countertops, and Thermador appliances including a gas cooktop. The island, with seating for four and waterfall quartz countertops, makes cooking and entertaining a true delight! The primary suite includes a custom-designed walk-in closet, an additional wall closet, and a gorgeous spa-like bathroom with heated marble floors, a walk-in glass shower, and marble countertops. The den is spacious and can be used as a study or guest bedroom, with easy access to the second full bathroom featuring a soaking tub/shower, marble floors, and marble countertops. A separate laundry room with a full-size washer and dryer and a utility sink adds to the convenience and ease of living. The Pierce offers an unmatched amenity package, including a spectacular rooftop terrace with monument and river views, grills, dining and lounge areas, an outdoor gas fireplace, and an adjacent pool with cabanas and lounge chairs. The penthouse-level owner’s club provides another beautiful space to gather or work, complete with a gas fireplace, multiple seating areas, tables, and a bar, and can be reserved for private events. Additional amenities include a 24/7 concierge, two-story fitness center, conference room, on-site bike storage, EV charging stations and dog-washing stations! We would love to take you on tour!












