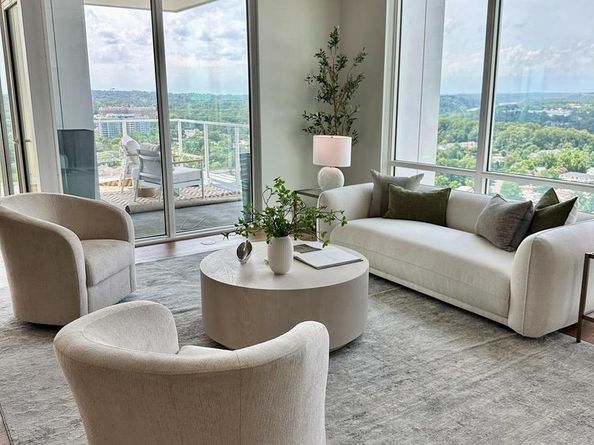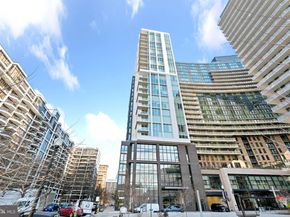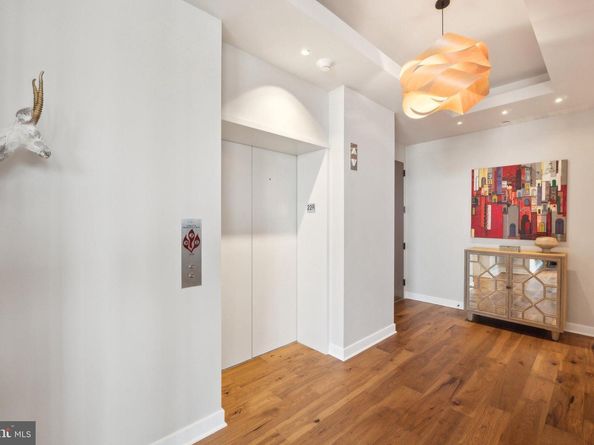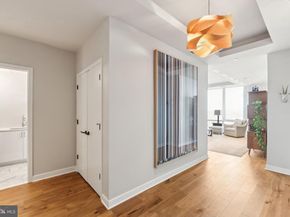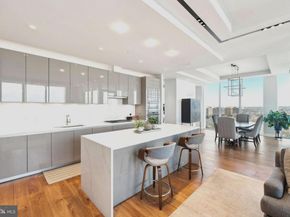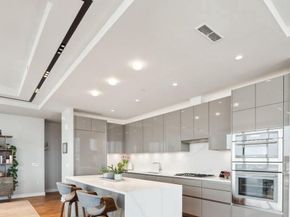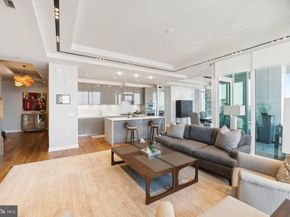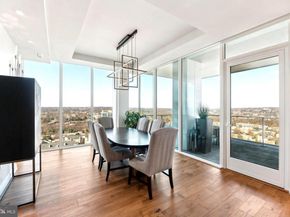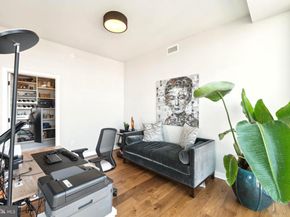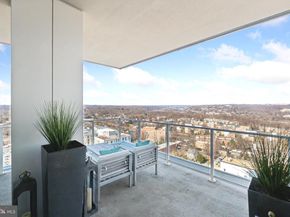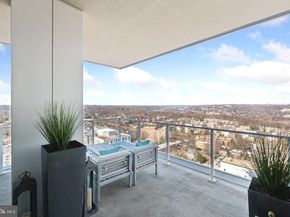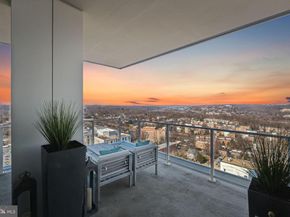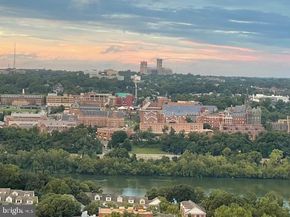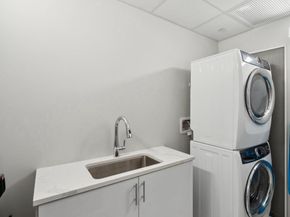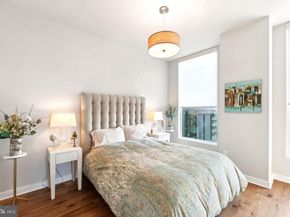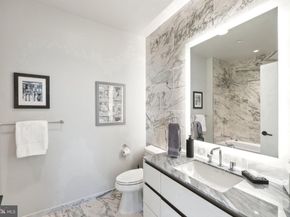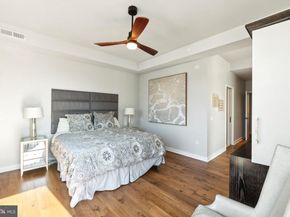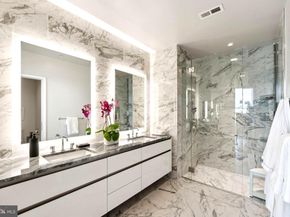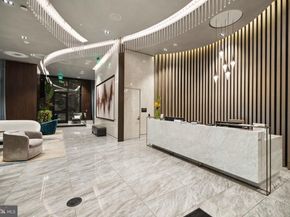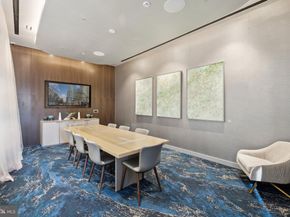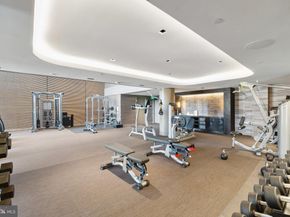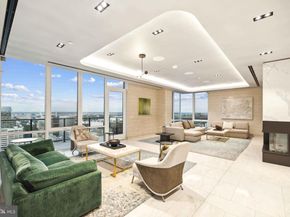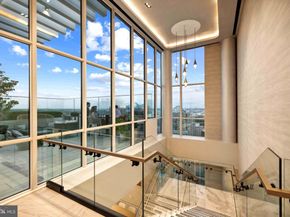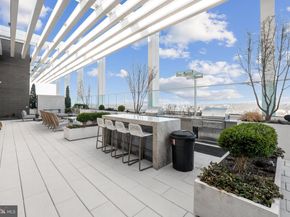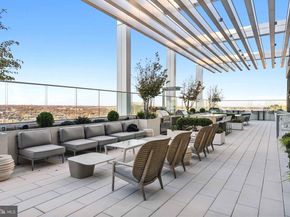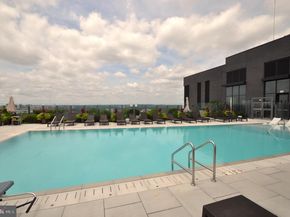Perched above the Potomac River, this stunning 22nd-floor home at The Pierce redefines luxury living. It offers breathtaking panoramic views of the Georgetown skyline and daily sunsets, the perfect blend of city vibrancy and natural serenity.
Floor-to-ceiling windows frame mesmerizing skyline views, while a private balcony provides a serene retreat to unwind in the glow of the city lights. Designed for comfort and refinement, every detail in this home reflects top-tier craftsmanship. The chef’s kitchen is a masterpiece, featuring Thermador appliances, sleek Snaidero cabinetry, and polished quartz countertops. A spacious waterfall-edge island is a striking focal point and a perfect gathering space. Thoughtful additions—such as a 42-bottle Thermador wine refrigerator, Wi-Fi-enabled wall oven and microwave, Bosch 800 Series dishwasher, and a walk-in pantry—make this kitchen as functional as it is stunning. The expansive living and dining area is ideal for entertaining, whether hosting an intimate dinner or a lively gathering. Hand-scraped hickory floors throughout the home add warmth and timeless charm.
The owner’s suite is a true retreat, offering breathtaking skyline views. A cozy reading nook provides the perfect space to unwind at the end of the day. The spa-inspired bathroom, adorned with marble accents and heated floors, delivers ultimate comfort and relaxation. A custom-designed walk-in closet provides ample storage while maintaining an elegant aesthetic.
The second bedroom offers privacy and comfort for guests, featuring its own ensuite bath and two spacious closets. A separate laundry room with a full-size washer, dryer, and wash sink enhances convenience, while a stylish powder room is thoughtfully included for visitors.
For those who work from home or seek a quiet retreat, the expansive den provides a tranquil setting with breathtaking views of the river and skyline.
Beyond the residence, The Pierce delivers an elevated lifestyle with world-class amenities. A private elevator entrance from the lobby and parking level ensures seamless access and privacy. Residents enjoy a state-of-the-art two-story fitness center, including a full suite of fitness machines and free weights, as well as a yoga room; a resort-style 65-foot pool with an outdoor bar, lounge, and grilling area; and an elegant club room with a fireplace and bar—perfect for entertaining. In addition, a conference room is available.
The rooftop terrace offers a gourmet cooking space, stylish lounge areas, and sweeping panoramic views of the capital’s monuments, providing the ultimate urban escape. Additional conveniences include on-site bike storage, electric vehicle charging stations, a dog-washing station, and two premium reserved garage spaces, steps from the private elevator. A 24-hour concierge service ensures every need is met with exceptional care.
Located in the heart of Rosslyn, this residence provides easy access to daily conveniences, restaurants and cafés, and yoga studios. Everyday essentials, such as Safeway, CVS, and Target, are conveniently located nearby. Freedom Park, Gateway Park, Roosevelt Island, and the Mount Vernon Trail bike path along the Potomac offer nature lovers peaceful green spaces. With Ronald Reagan Washington National Airport just a short drive away, business trips or weekend getaways are incredibly convenient. A quick walk to the Rosslyn Metro (the Blue, Orange, and Silver lines) connects you seamlessly to downtown DC, and beyond, while Georgetown is accessible via a walk across the Key Bridge. Whether indulging in fine dining, enjoying world-class performances at the Kennedy Center, or exploring waterfront trails, every experience is within easy reach.
For those seeking a rare blend of luxury, convenience, and breathtaking views, this residence presents an extraordinary opportunity to call one of Arlington’s most desirable addresses home.












