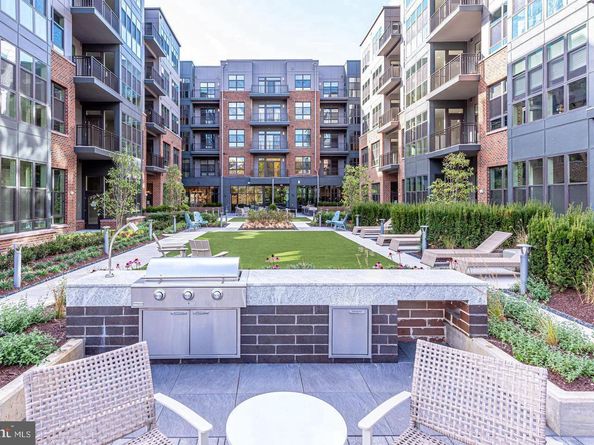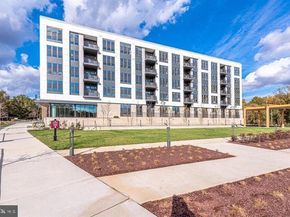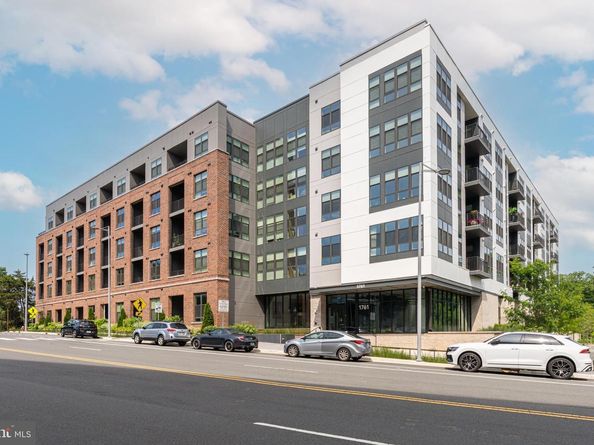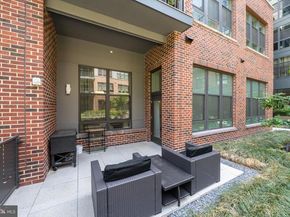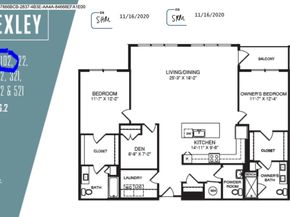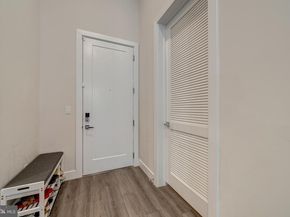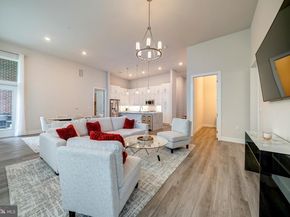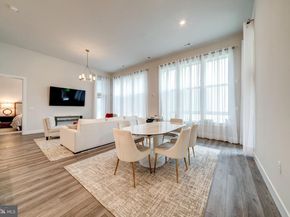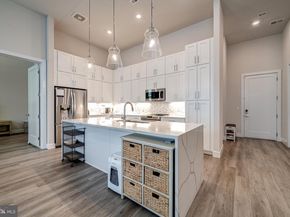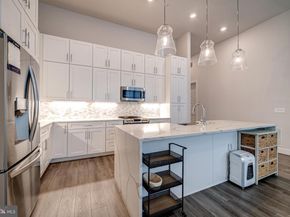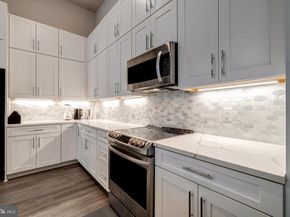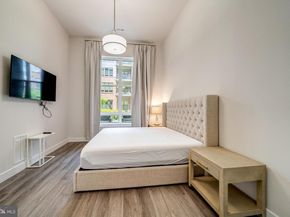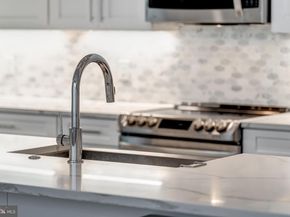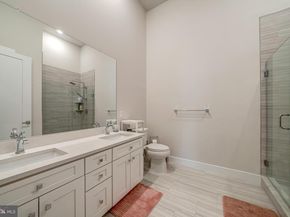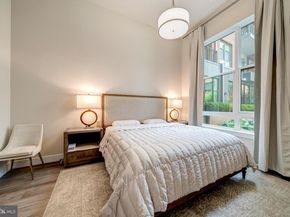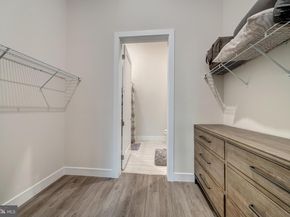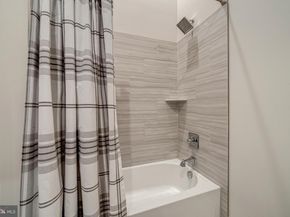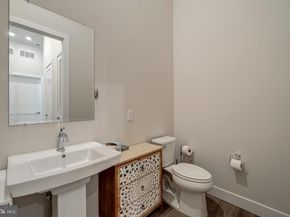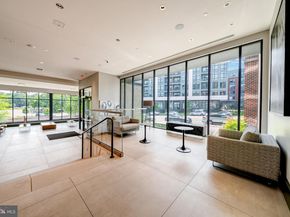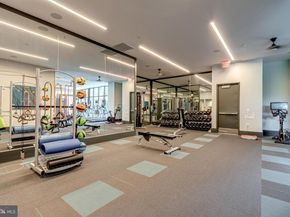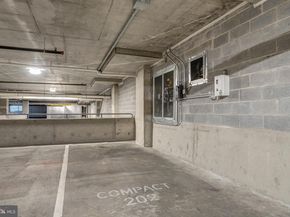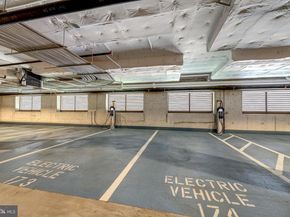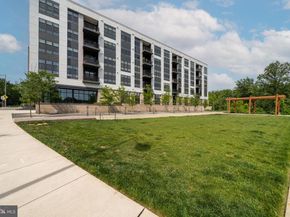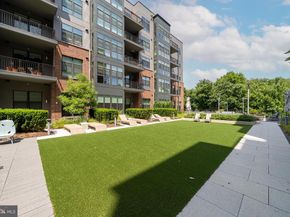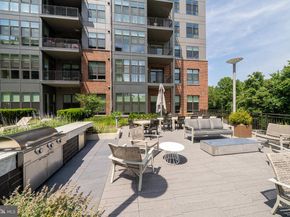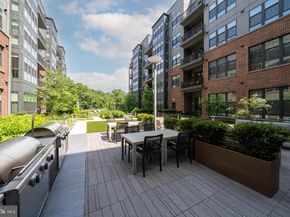Luxurious Grandeur condo, 12-foot Ceilings, Rare Find, One of a Kind Unit at the Bexley in Tyson's East. Stunning courtyard views! Former Model Home, gorgeous, 1,711 sq ft, 2-bedroom Suites include 2 oversized walk-in closets & each has its own en suite bathrooms + a DEN/Private Office. Welcome to The Bexley, NVHome's newest luxury condominium building in Mclean's highly sought-after Highland District. Den (can be used as study/nursery/guest bedroom), Powder Rm, Laundry Rm, Open light-filled floor plan with views of the courtyard and Scotts Run Tree Preserve. 2 Reserved Underground Car Parking (spaces #292 & 202). Ample Secure Storage space # TS170** 100 sq ft (#) in the underground parking area. Plentiful parking spaces are available along the street. This modern residence features a waterfall quartz island, a gourmet chef-inspired kitchen with shaker style cabinets, integrated smart LG appliances, 7-inch wide plank flooring throughout, luxurious bathrooms w/ sleek porcelain tile, Vera-spa showers, and much more. The onsite community facility amenities include front desk concierge services full of modern comforts and secured entry, a tranquil courtyard with grills and fire pits, Amazon hub lockers for deliveries, car-charging stations, private storage bike rooms, a clubroom w/ park views, and a fitness center. Walkable to Metro, Capital One Center, and Wegmans. Just a couple of blocks to McLean Metro (Silver Line) for easy access to local business destinations and tourists. Minutes to Tysons, DC, Rosslyn, and Dulles & National Airports. Easy access to I-495. Close to Washington DC and Alexandria.












