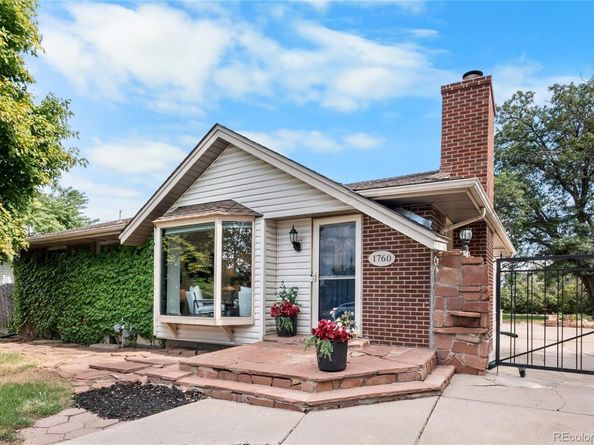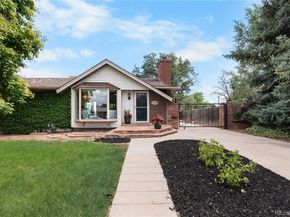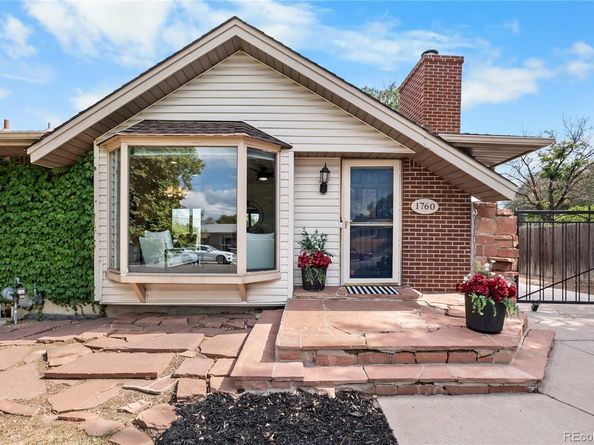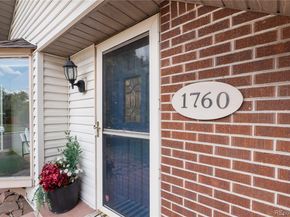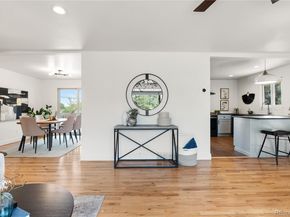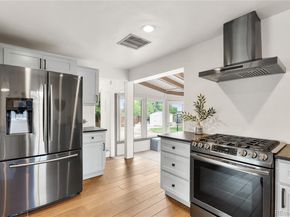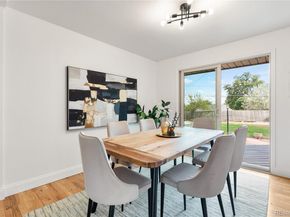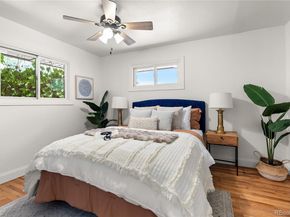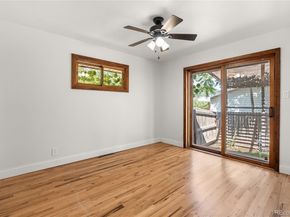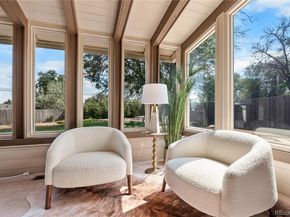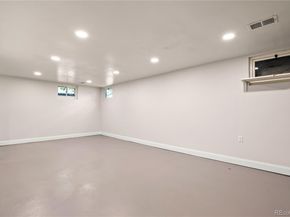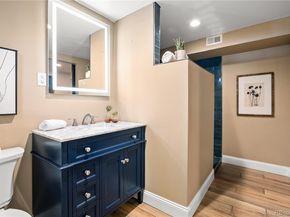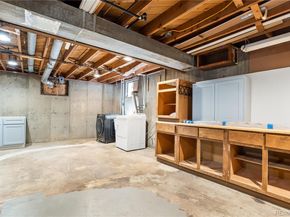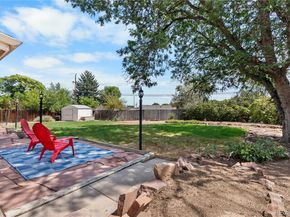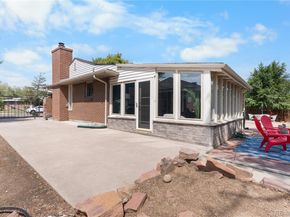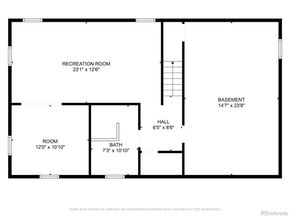WE'VE HAD OVERWHELMING INTEREST. SELLER HAS ACCEPTED AN OFFER. THEY WILL BE ACCEPTING BACKUP OFFERS. This inviting ranch-style home offers 3 bedrooms, 2 baths, and a flowing, open layout perfect for everyday living and entertaining. The main floor features a light-filled living room with fireplace, a formal dining room, and a one-of-a-kind enclosed sunroom with walls of windows — bringing the outdoors in year-round and offering the perfect setting for gatherings with friends and family. Fresh paint, refinished wood floors, and new ceramic tile in the entry, kitchen, and main-floor bath add a modern, refreshed feel, while the newly remodeled kitchen (2022) boasts leathered granite countertops and new Samsung appliances.
Downstairs, the partially finished basement features a spacious media room, a versatile flex room that can serve as a non-conforming bedroom, home office, or gym, along with a cedar closet and a remodeled 3/4 bath.
Outside, the 0.28-acre lot features a fenced backyard and flagstone patio—perfect for outdoor entertaining, gardening, play, and giving your pets all the space they need for their zoomies. An added bonus: this property includes OWNED solar, a smart, eco-friendly upgrade with no lease to assume.
Located near shopping, schools, medical facilities, major roadways, and the Original Thornton /88th Ave Rail Station, this home combines a peaceful neighborhood feel with unbeatable convenience.












