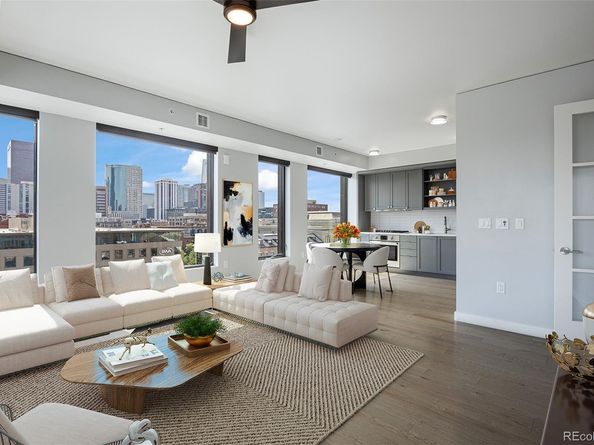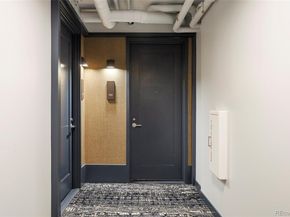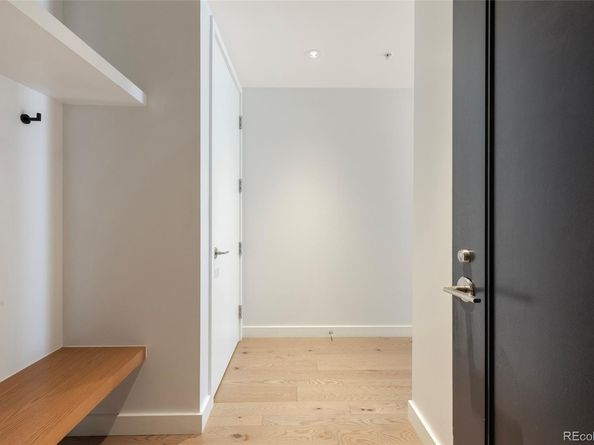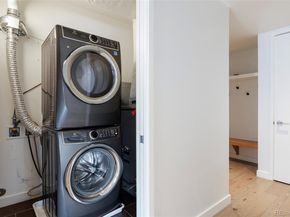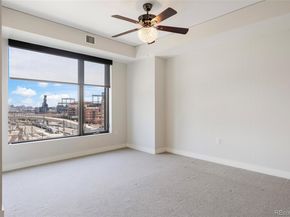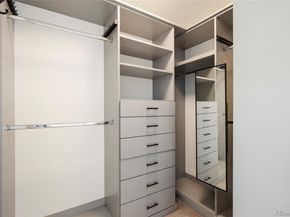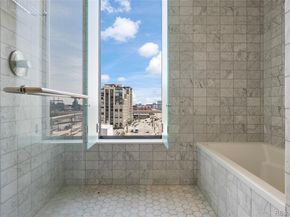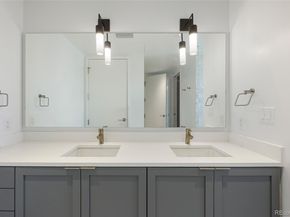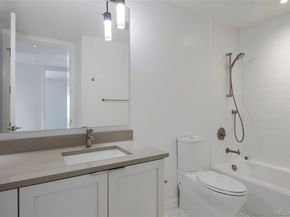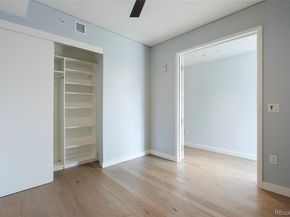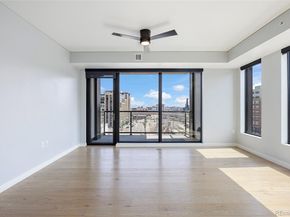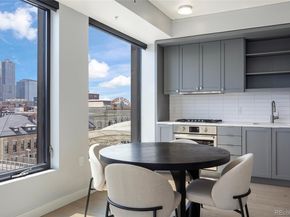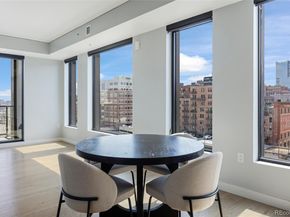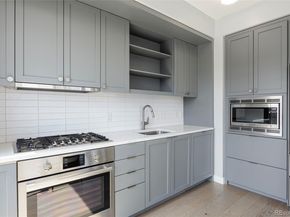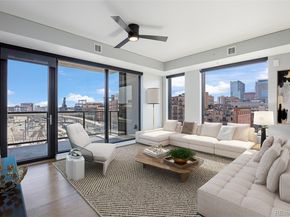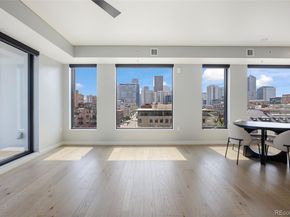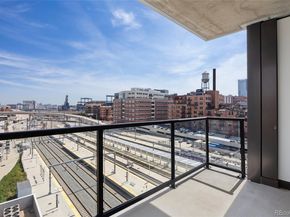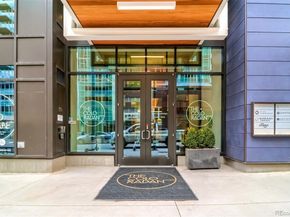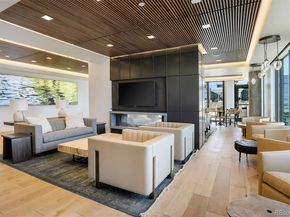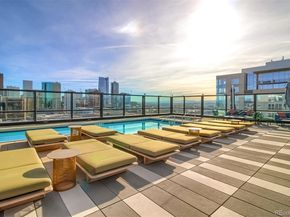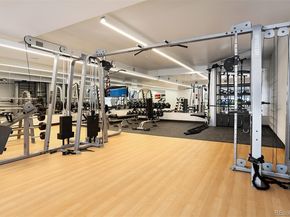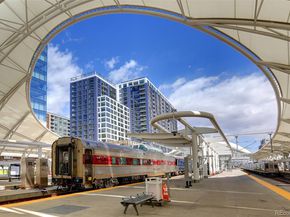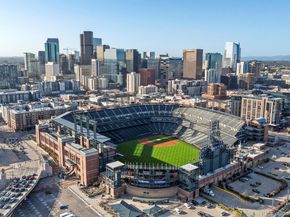Bask in natural light and commanding skyline vistas from this luminous, open-concept corner residence, where large windows frame stunning, unobstructed views facing Union Station. Perfectly positioned above the city’s pulse, this home offers an exceptional vantage point both day and night. A rare 90-square-foot private balcony extends your living space outdoors, creating the ideal setting for morning coffee, sunset cocktails, or quiet reflection above the bustle.
The thoughtful layout is anchored by a luxurious primary suite, featuring a generously sized bedroom, an expansive walk-in closet, and a spa-inspired five-piece ensuite. The bathroom boasts a double vanity and a signature wet room, artfully combining a soaking tub and a glass-enclosed shower for a refined retreat.
Modern finishes and a bright, airy flow define the living spaces, while the unbeatable downtown location places acclaimed dining, entertainment, and cultural landmarks just moments away—offering the perfect balance between vibrant city life and private sanctuary. Dining furniture negotiable.
Amenities at The Coloradan include a large party room, outdoor pool and hot tub, fire pit, barbecue grills, fitness center, 24-hour security, and a library. Ground-floor retail includes Union Hall Arts, Kaffe Landskap Coffee Shop, Blo Blow Dry Bar, Sweetgreen, and Ghost Donkey Mezcaleria.
Located in Union Station neighborhood, The Coloradan offers walkability to Denver's finest restaurants, including Tavernetta and Mercantile Dining & Provision. From historic Union Station, take the Train to the Plane, Amtrak to Winter Park, or visit the weekly farmer's market. Conveniently across from Denver's largest Whole Foods.












