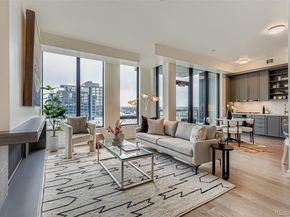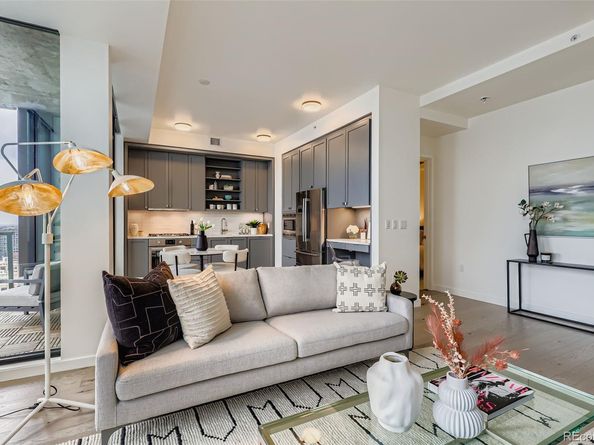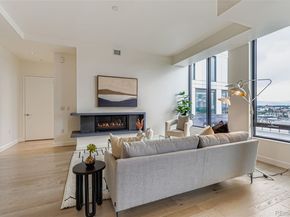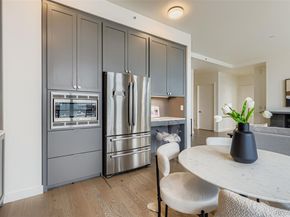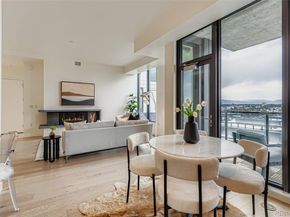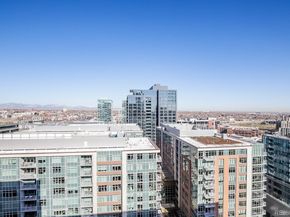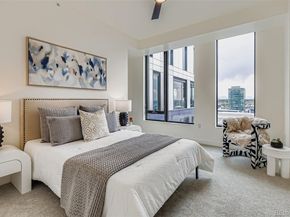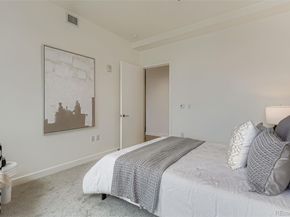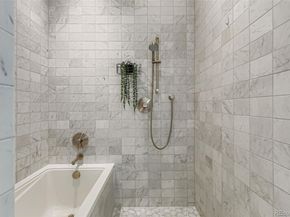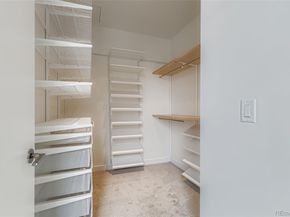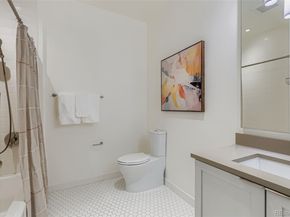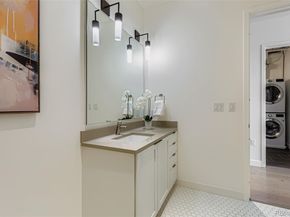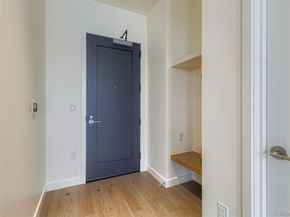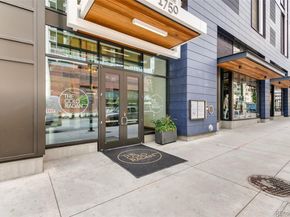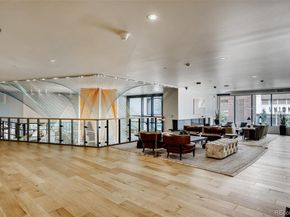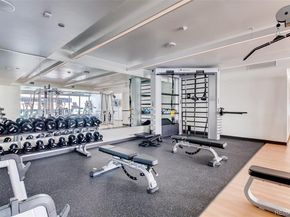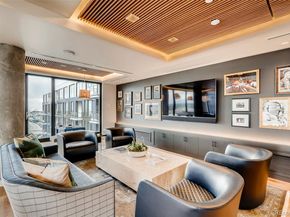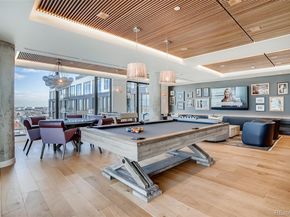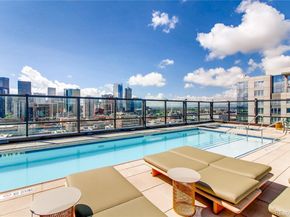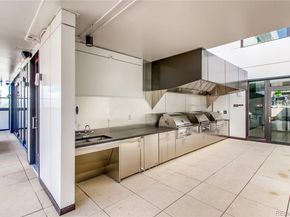Live at The Coloradan – Luxury Living in the Heart of Denver.
This is your chance to own a beautifully designed 2-bedroom, 2-bath home; perfectly situated between Union Station and Denver’s flagship Whole Foods. Perched on the same level as the 18th-floor pool deck and club room, this home offers both luxury and convenience in one of the city’s most desirable locations.
The thoughtfully designed open floor plan features tall ceilings and expansive windows that fill the space with natural light and showcase beautiful views from the kitchen, living room, and primary bedroom. The living area is anchored by a stunning fireplace and opens to a private balcony with breathtaking mountain views, perfect for relaxing or entertaining.
Designer finishes elevate every corner of this home, including rich hardwood flooring, solid maple cabinetry, Quartz countertops, elegant marble tile, and top-of-the-line Bosch appliances with a gas cooktop.
The spacious primary suite offers a serene retreat with a spa-like bathroom, featuring a double vanity, an oversized shower and tub area, and a beautifully designed walk-in closet.
Additional features include new carpet, fresh paint in entire residence, a separate laundry room with washer and dryer, storage unit, custom closets throughout, and automated window coverings, including blackout shades in the bedroom for restful nights.
Residents enjoy exclusive amenities such as a private storage unit, a resort-style pool and hot tub on the 18th-floor deck, a stylish club room, and a state-of-the-art fitness center. On the ground floor, you’ll find popular retailers including Kaffe Landskap and Sweetgreen, adding to the convenience of everyday living.
With direct access to Union Station, easy access to the train to the plane, some of Denver’s top restaurants, and multiple professional sporting venues, this home offers the ultimate urban lifestyle in one of the city’s most vibrant neighborhoods.












