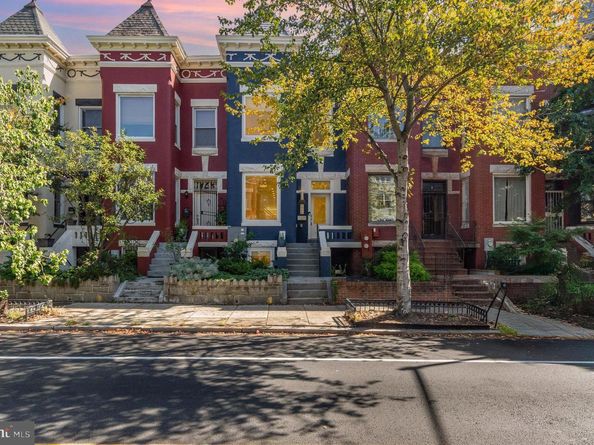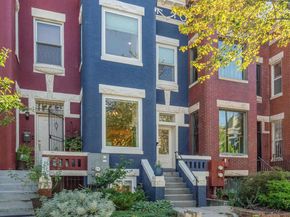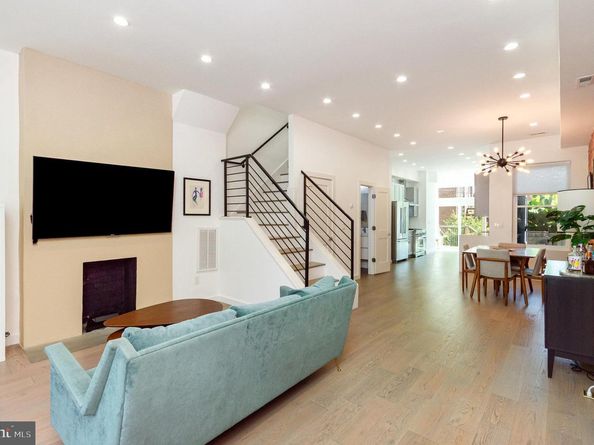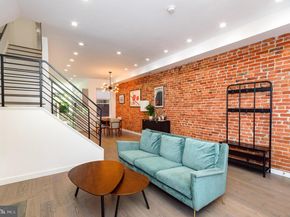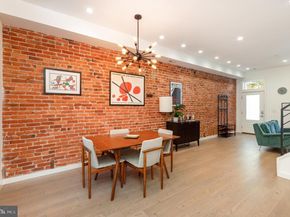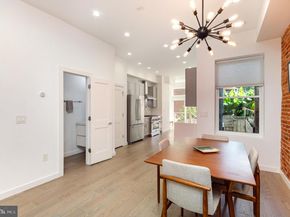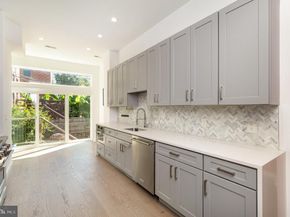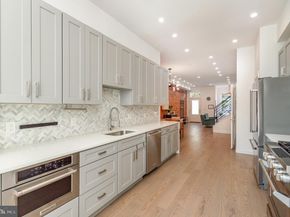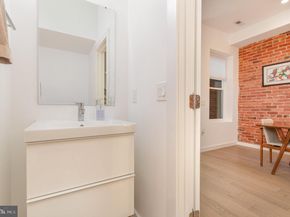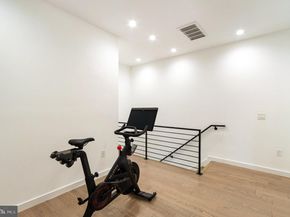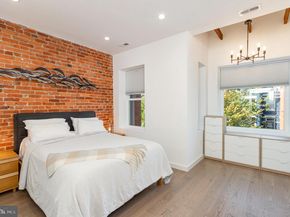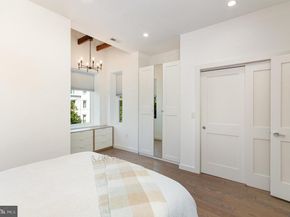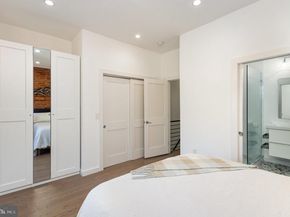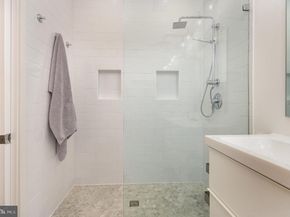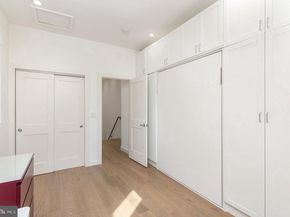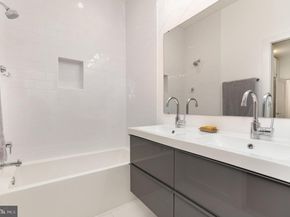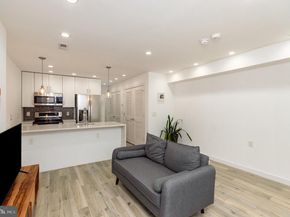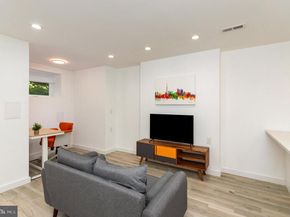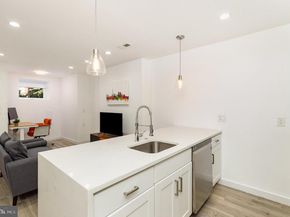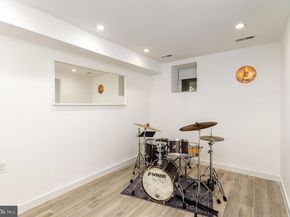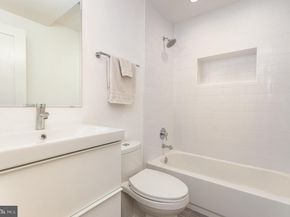Step into a world of elegance and modern finishes in this stunning and warm Victorian rowhouse, nestled in the historic, architecturally rich Bloomingdale neighborhood. Exposed brick on two levels adds timeless character, while a thoughtful 2018 renovation by Revive DC ensures contemporary luxury throughout. The home is designed for flexibility, featuring a completely separate income producing basement unit with its own kitchen, bath, and separate meters—perfect for live-in use while generating rental income to offset your mortgage.
The main residence is ideal for both entertaining and everyday living. A gourmet kitchen boasts high-end appliances, including a six-burner gas stove, built-in drawer microwave, and sleek refrigerator, seamlessly flowing into an inviting living area anchored by a cozy gas fireplace. Premium finishes, from rich engineered hardwood flooring to elegant mid century light fixtures, complement the home’s sophisticated aesthetic. Each bathroom serves as a private retreat with dual vanities and sleek lines, while in-unit laundry, multiple entrances, and smart home upgrades like Nest thermostats and smart lighting offer modern convenience. Additional updates include a new HVAC package unit, energy-efficient attic insulation, a new roof covering, custom pantry and storage solutions, and an automatic patio blind. A dwarf Canadian cherry tree adds a seasonal touch of beauty with spring blossoms and summer fruit.
Upstairs, two bedrooms plus den and 2.5 baths provide ample space, including a primary suite with a luxurious Toto Japanese toilet (2024) and blackout blinds. The basement offers a fully functional one-bedroom, one-bath apartment with a full kitchen, new window, humidifier, and separate smart technology integration.
Living in Bloomingdale means enjoying a vibrant, historic community within walking distance to Union Market, Shaw, the new Reservoir District development, Red Hen, Metro access at NoMa and Shaw, the Metropolitan Branch Trail and the newly announced Sprouts Farmers Market. Meticulously maintained and move-in ready, this property blends historic charm, modern luxury, and exceptional versatility, creating a rare opportunity to live in one of DC’s most desirable neighborhoods while generating income.












