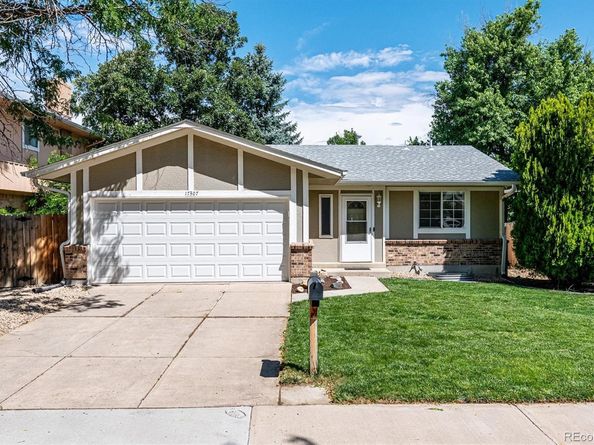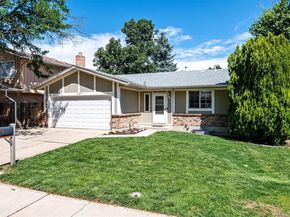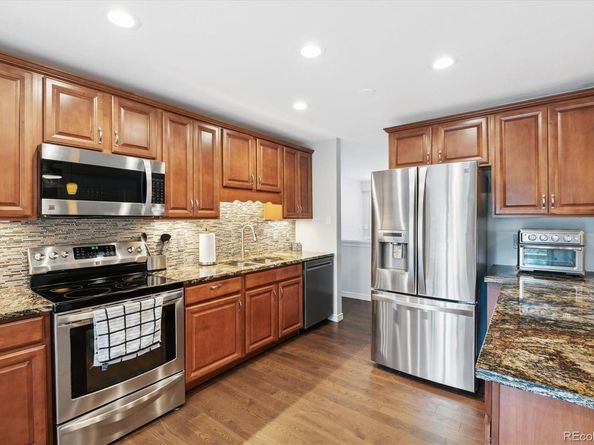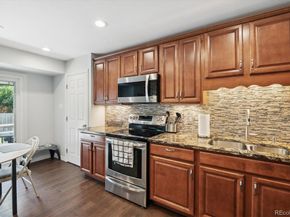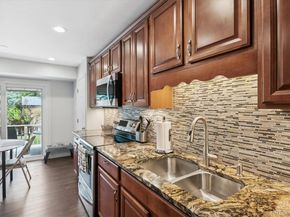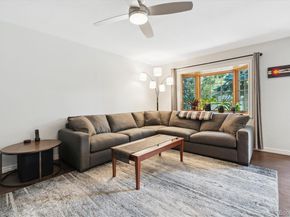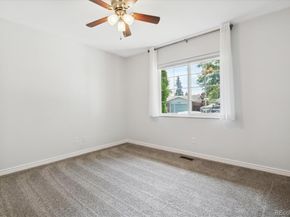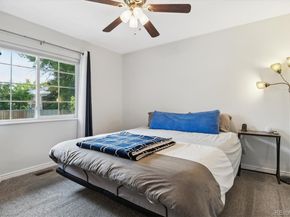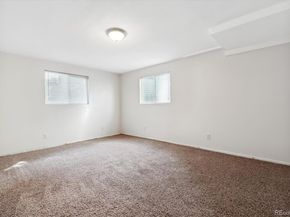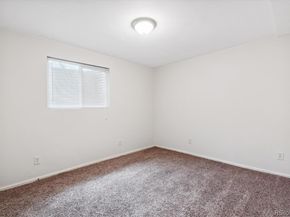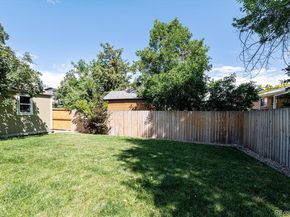Welcome to this charming ranch-style home, thoughtfully designed to offer comfort, functionality, and plenty of space for both everyday living and entertaining. On the main floor, you’ll find two generously sized bedrooms filled with natural light, along with a full bathroom featuring classic tile finishes, a window in the shower, and a spacious layout. The inviting living room showcases a beautiful bay window overlooking the private backyard, creating a warm and welcoming atmosphere. Flowing seamlessly from the living room, the kitchen shines with sleek granite countertops, under-cabinet lighting, and an open, airy layout—perfect for hosting gatherings or enjoying family meals. The basement offers your own private retreat, complete with a cozy bedroom and a convenient 3/4 bath featuring a standing shower. The spacious family room provides endless opportunities—whether you envision a home theater, game room, gym, or additional living space, this versatile area is ready to adapt to your lifestyle. Step outside to the beautiful deck, perfect for summer dinners, quiet mornings with coffee, or evenings spent with friends. The fully fenced backyard is expansive, offering room to play, garden, or simply relax under the shade of mature trees. A storage shed adds extra convenience for tools, bikes, or seasonal items. The location couldn’t be better—close to public transportation, shopping, dining, and just minutes from West Toll Gate Creek Trail, where you can enjoy walking, biking, or exploring the outdoors. Families will also appreciate being less than 10 minutes from Rangeview High School, making school commutes a breeze. This home truly has it all—a welcoming layout, modern touches, plenty of space inside and out, and a location that blends convenience with nature. Don’t miss the chance to make it yours!












