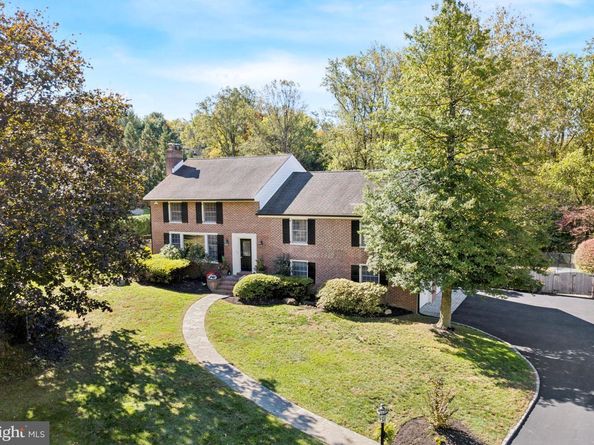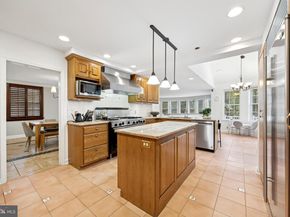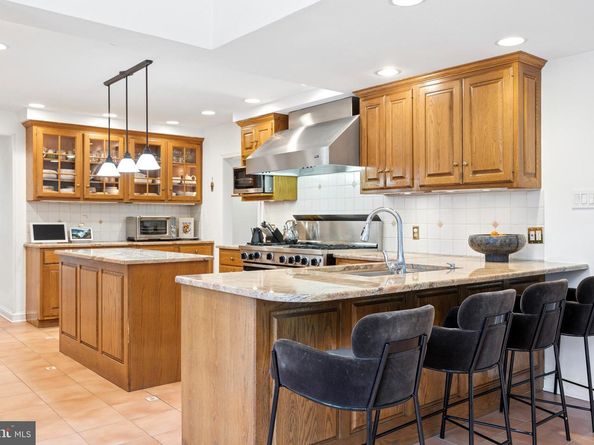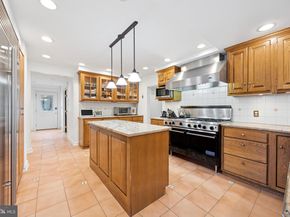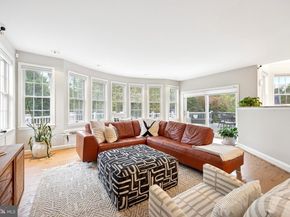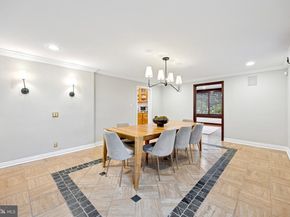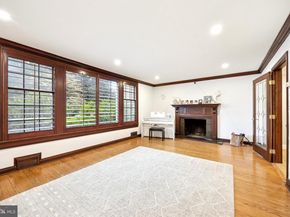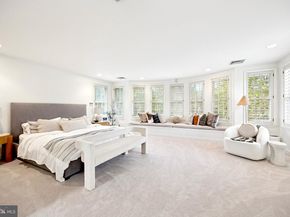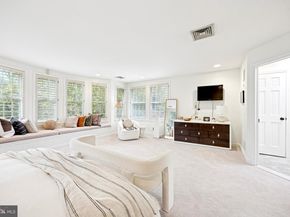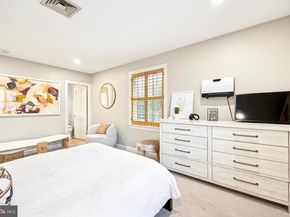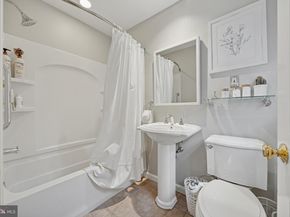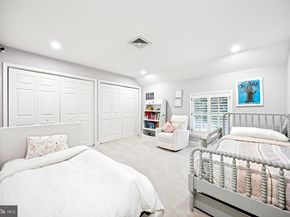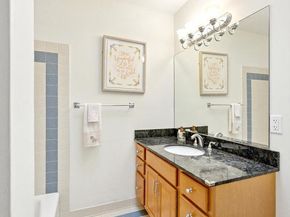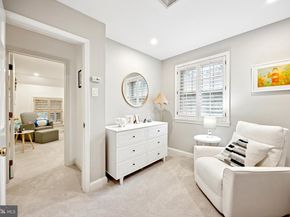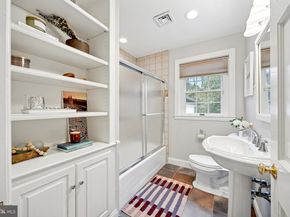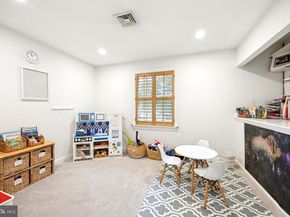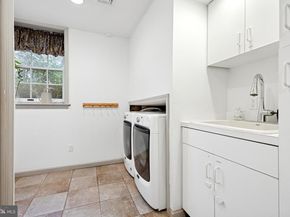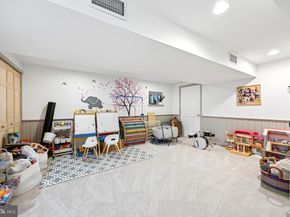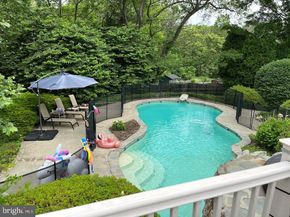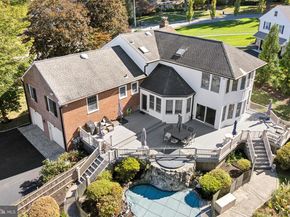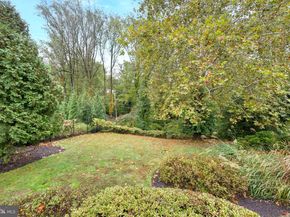Welcome to 1726 Riverview Road — a spacious and distinctive split-level oasis tucked within a quiet Gladwyne cul-de-sac, offering exceptional privacy and a natural connection to the outdoors. With over 4,500 square feet of beautifully designed living space across multiple levels, this home combines classic Main Line comfort with modern updates and a flexible layout that adapts effortlessly to everyday life.
A bright, open layout connects the main living spaces — including a large family room with bay window, a formal dining room, and an inviting eat-in kitchen appointed with granite countertops and professional-grade Viking and Sub-Zero stainless steel appliances. The adjoining breakfast area opens to the expansive wraparound rear deck overlooking the pool. The home’s natural flow supports both everyday living and easy entertaining. The fully finished lower level offers generous additional space for recreation, guests, or a home gym, along with a spacious laundry room and interior access to the two-car garage.
Upstairs, the primary suite features generous proportions, a walk-in closet with distinct his-and-her sections, and a private bath. Five additional bedrooms on separate levels provide exceptional flexibility for family, guests, offices, or playrooms. The fenced rear yard centers around a beautifully updated in-ground pool — showcasing new tile, motor, and filter — surrounded by lush landscaping and a recently installed child-safety fence. A private outdoor retreat, perfect for both relaxation and entertaining.
Since 2020, the property has undergone extensive mechanical, electrical, and exterior upgrades — including recessed lighting throughout, new siding with matching soffits, fascia, and gutters, all backed by a 50-year transferable warranty; brand new high-efficiency propane boiler and HVAC systems; and a fully repaved driveway with Belgian Block aprons at each end and a matching border along the sides. These premium upgrades deliver lasting performance and complete peace of mind.
Located in the award-winning Lower Merion School District, just minutes from Gladwyne Village, rapid access to I-76, commuter routes, and scenic river trails, 1726 Riverview Road delivers space, privacy, and enduring quality in a serene cul-de-sac setting.












