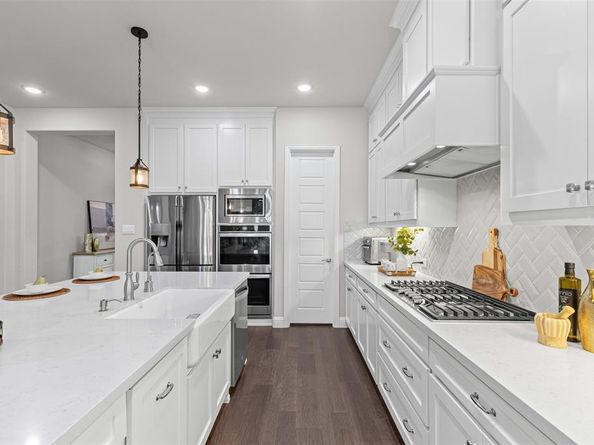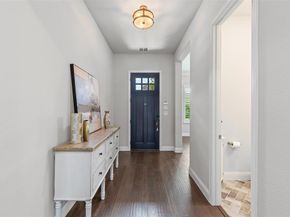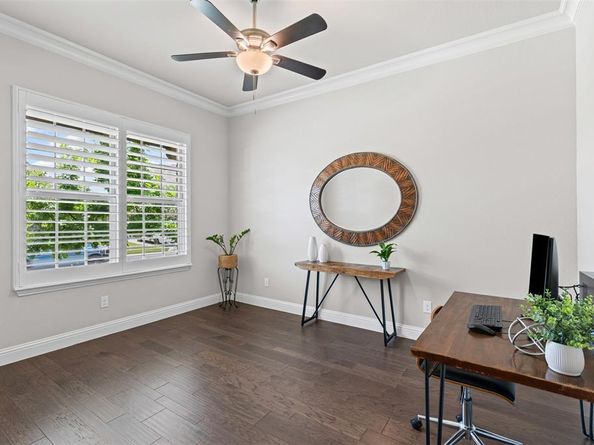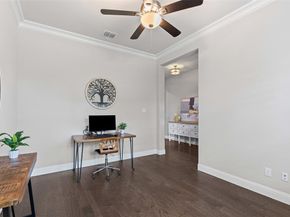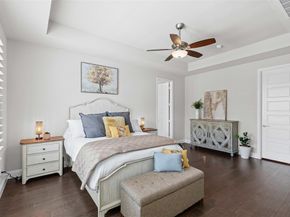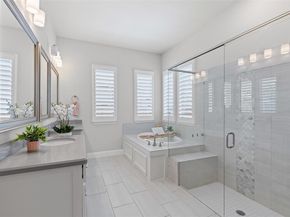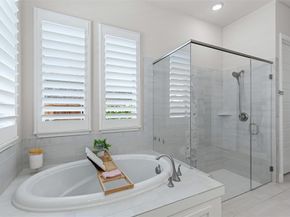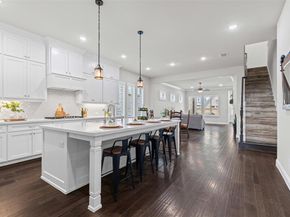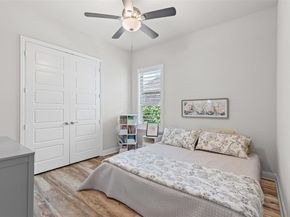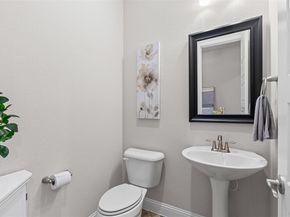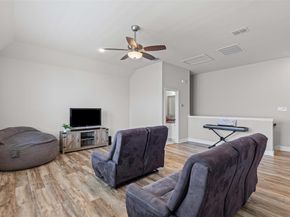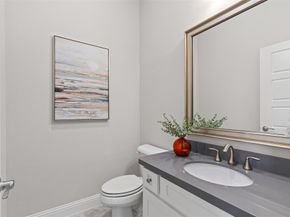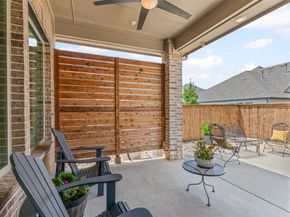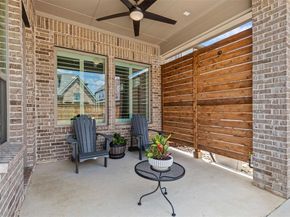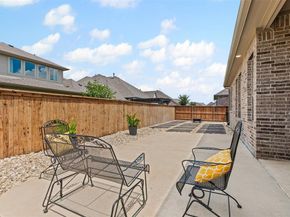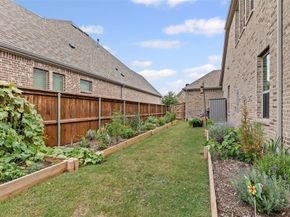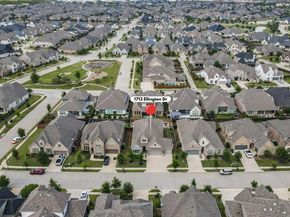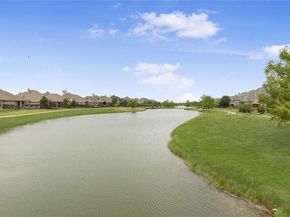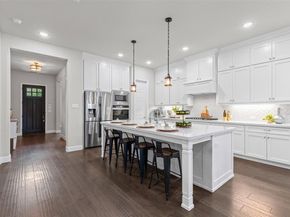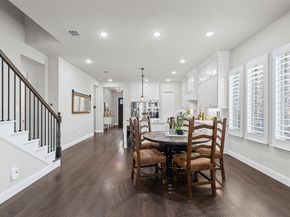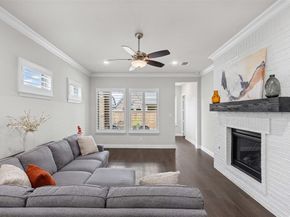Do you appreciate modern design, low-maintenance living, and clean, uncluttered aesthetics? This Light Farms gem delivers. Step inside this thoughtfully designed one-and-a-half story home featuring timeless style and exceptional functionality. The kitchen shines with crisp white cabinetry, quartz countertops, a gas cooktop, double ovens, an oversized island with pendant lighting, and a porcelain farm sink. Luxury vinyl plank flooring runs throughout the home—completely carpet-free for a sleek, easy-to-maintain finish. The spacious primary suite offers a true retreat with a spa-like ensuite bath that includes an oversized shower, garden tub, dual sinks, vanity, and walk-in closet. A dedicated home office provides a quiet space for focus or remote work. Upstairs, enjoy a large game room with a half bath—perfect for movie nights, playtime, or entertaining guests. The full-size 3-car garage features durable epoxy flooring and extra storage space. Additional enhancement includes a whole-home water filtration system. Out back, the xeriscaped yard boasts rock landscaping, stepping stones, and a peaceful sitting area. HOA-included lawn care means more free time to relax. A gated section of the yard is ideal for a raised vegetable garden or could easily serve as a dog run for your furry family members. Zoned to top-rated Prosper ISD schools, including Boyer Elementary, and located in the amenity-rich community of Light Farms, offering over 240 acres of green space, 25 miles of trails, an 11-acre lake and sandy beach, tennis and pickleball courts, dog parks, fitness center, playgrounds, The Nook restaurant, and year-round community events. This home offers the rare combination of clean design, practical luxury, and a vibrant lifestyle. Come see it today!












