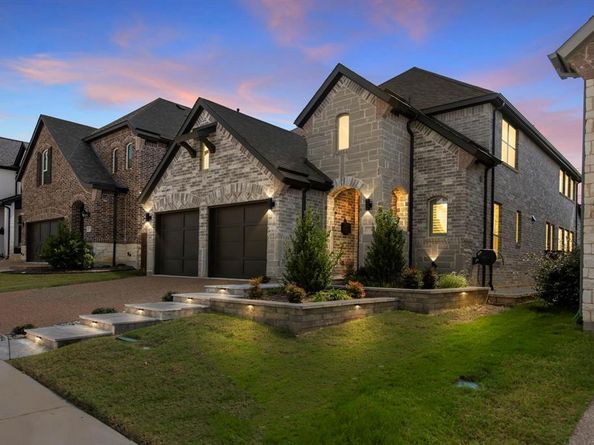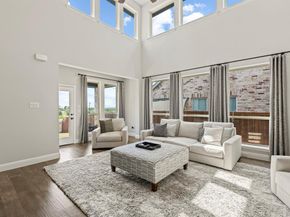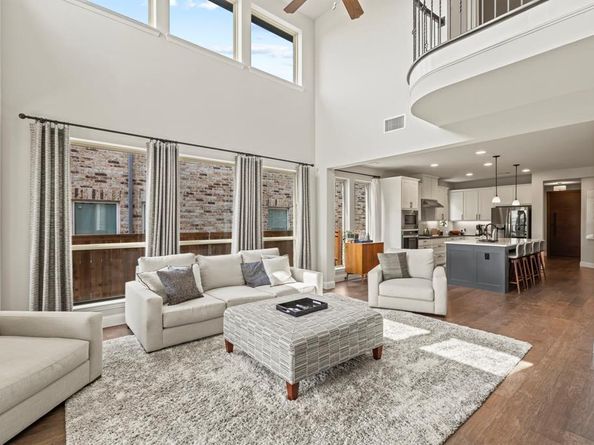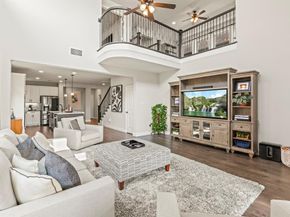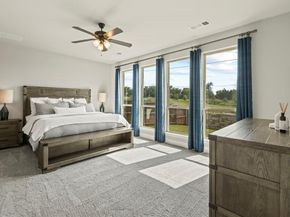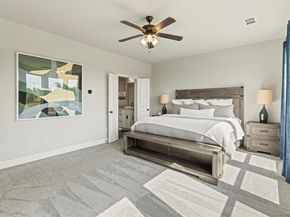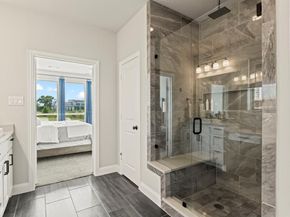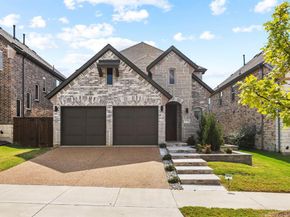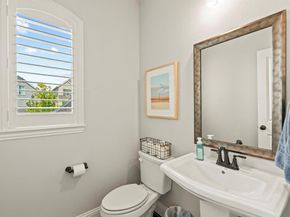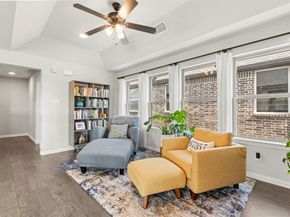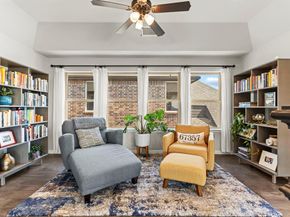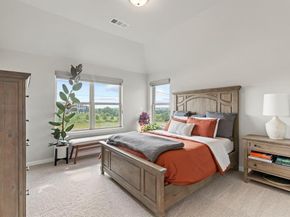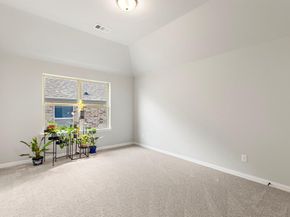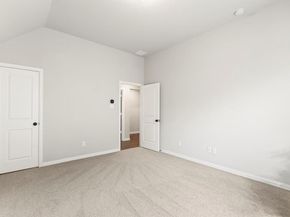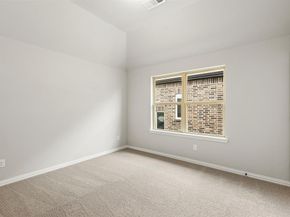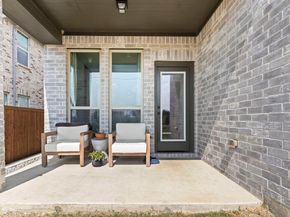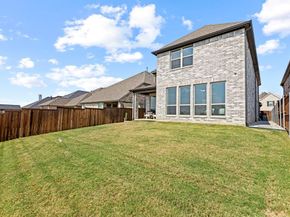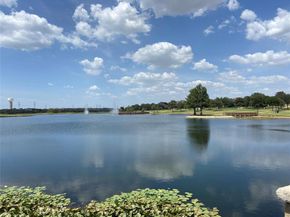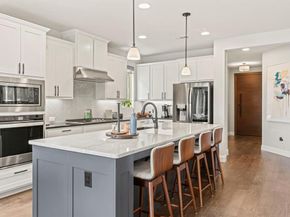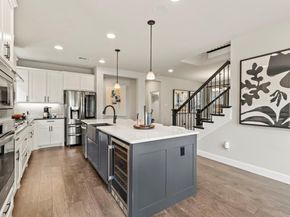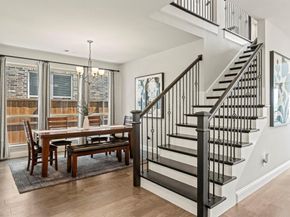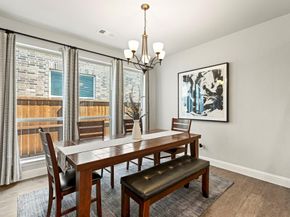Immaculate barely been lived in American Legend home. The natural light, modern elegance & upgrades galore in this stunning Carrollton home will take your breath away. Boasting 4 bedrooms and 3.1 baths, this home offers an ideal open floorplan with hardwood floors, Sonos sound system, custom curtains & rods throughout. Step into the chef’s kitchen, featuring built-in stainless steel Whirlpool appliances, including 36in 5 burner gas cooktop & vent hood, extended spacious island with seating, built-in 46 bottle Kalamera dual temp wine fridge & ample storage for optimal organization. Just off the kitchen, the bright & airy dining room sets the perfect stage for family meals or entertaining guests. The welcoming living space with soaring ceilings & expansive windows fill the home with natural light. Retreat to the serene downstairs primary suite, complete with a luxurious ensuite bath featuring dual sinks, oversized shower with bench & a generous walk-in closet. Up the stairs is a second living area perfect for reading or family game nights, 2 secondary bedrooms & shared hall bath & 1 split bedroom with an ensuite bath ideal for a quiet guest room & a cozy media room with custom built-in shelves. The covered patio leading to the large backyard offers an inviting spot for morning coffee or simply unwinding after a long day. Don't miss the full list of upgrades in supplemental docs. You will love Castle Hills Amenities. Mail delivery to front door, Workout room at each Amenity Center, 6 community pools, Sand Volleyball, Tennis Courts, Basketball Courts, Disc Golf Course, Playgrounds, Sports Fields, Parks, Walking Trails. Beautiful Green Spaces to Picnic & Fish Around Lake Avalon. The Village Shops has Restaurants with patios & views, Bakery, Postal Center, Convenience & Liquor Store. Castle Hills Education Foundation (see private remarks). The Lakes Country Club is a great choice for Golf, Tennis, Pickleball, Private Pool, Clubhouse & Social Memberships.












