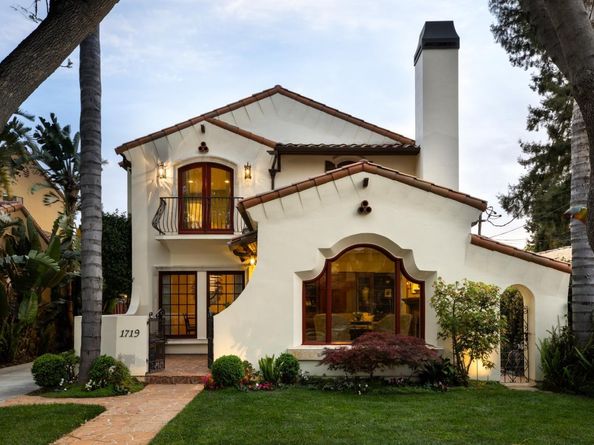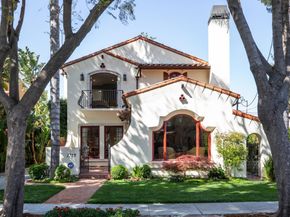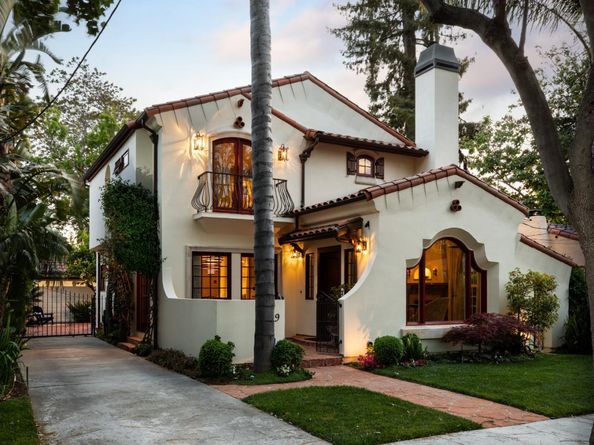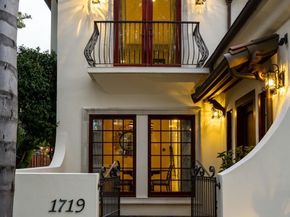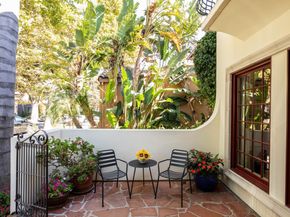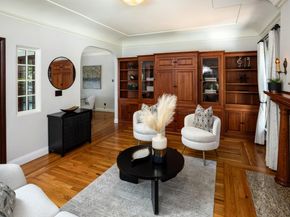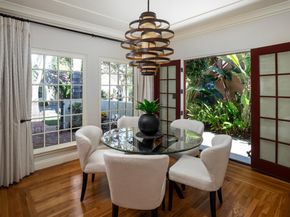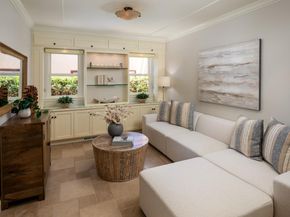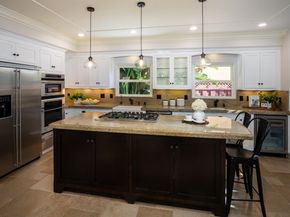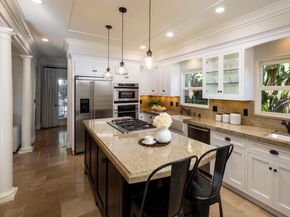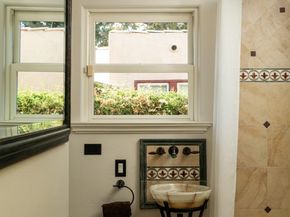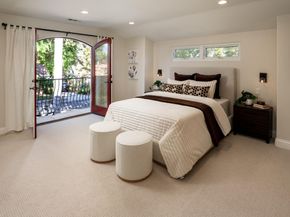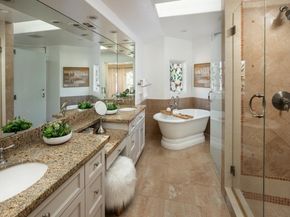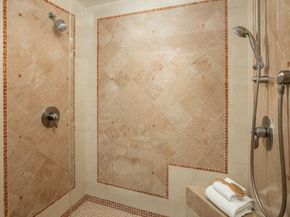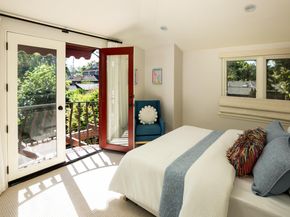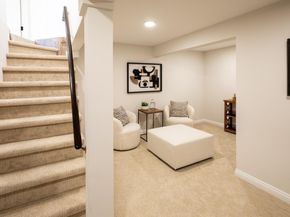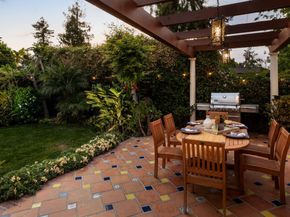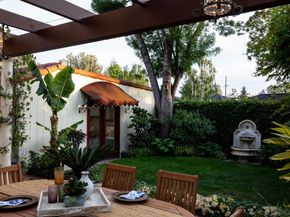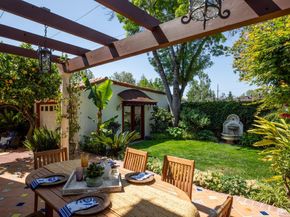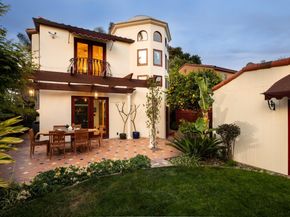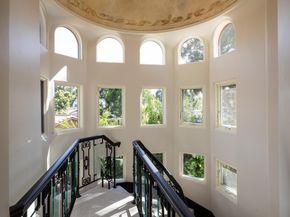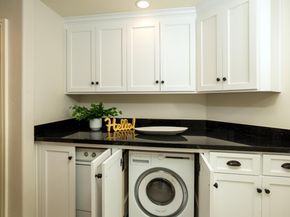1719 Glen Una Avenue San Jose, CA 95125 For Sale
$2,650,000
Smart Buyer Rebate $26,500
Timeless Spanish Revival in the Heart of Willow Glen! Home blends historic California architecture w/ luxurious modern upgrades. Welcomed by a classic tile roof, original arched window & Juliet balcony. New interior wall paint and carpet! Formal living room w/ wood floors, cozy fireplace, & original wall sconces. Sun-filled dining room w/ two expansive windows & French doors. Remod chef's kitchen w/ newly painted inset cabinetry, extra-thick granite counters, Walker Zanger limestone floors, top-tier stainless appliances, 5-burner gas stove, built-in oven, & warming drawer. A bedroom & full bath complete main level. Turret staircase w/ painted murals. Upstairs has luxurious primary suite, 2 additional bedrooms, remodeled bath & laundry area. Primary retreat has Juliet balcony, walk-in closet by CA Closets (2020) w/ built-ins & chandeliers, & a spa-inspired en-suite bath! Lush backyard for year-round enjoyment, renovated in 2005 w/ a Saltillo tile patio trellis, fruit trees, fountain, & a grassy play area. 288 sq ft detached garage w/ vinyl flooring, sheetrock, & built-in cabinetry. Newly finished 256 sq ft basement (2024) w/ high ceilings, HVAC, lighting, & carpet. Near Lincoln Avenue - filled w/ charming cafes, restaurants, boutiques, & local farmers market.
Show more
Listed by Sean Manning
· License #01228488
· Christie's International Real Estate Sereno
· 408-314-6782
Listed by Sydney Ereno
· License #01468293
· Christie's International Real Estate Sereno
Last updated September 06, 2025
· Source: MLSListings #ML82019923
Type Single-family Neighborhood Willow Glen Bedrooms 4 Days on Prevu 2 Size 2,210 sqft Price per sqft $1,199 09/04/2025
Listed by Christie's International Real Estate Sereno
$2,650,000
Property Details for 1719 Glen Una Avenue Architectural Style: Spanish Fencing: Fenced Back, Wood Patio And Porch Features: Back Yard Building Area Total: 2,210 Lot Size Source: Assessor Lot Size Square Feet: 4,410 Lot Size Units: Square Feet Parcel Number: 439-13-025 Appliances: Cooktop - Gas, Freezer, Garbage Disposal, Oven - Electric, Refrigerator, Wine Refrigerator, Washer/Dryer Fireplace Features: Gas Burning, Gas Starter, Living Room, Primary Bedroom, Wood Burning Flooring: Carpet, Travertine, Wood Interior Features: Skylight(s) Parking Features: Detached, Gate/Door Opener, Off-Street Parking Elementary School: Booksin Elementary Elementary School District: San Jose Unified High School: Willow Glen High High School District: San Jose Unified Middle Or Junior School: Willow Glen Middle Cooling: Central Forced Air, Multi-Zone Heating: Central Forced Air, Heating - 2+ Zones Utilities: Public Utilities, Water - Public
Based on information from MLSListings™️ and/or other sources. All data, including all measurements and calculations of area, is obtained from various sources and has not been, and will not be, verified by Prevu or the MLS. Information is provided exclusively for consumer's personal, non-commercial use and may not be used for any purpose other than to identify prospective properties consumer may be interested in purchasing.
Full MLS Disclaimers
Rebate estimate is indicative only and based on listing price and estimated buyer's agent commission paid by owner, if applicable. Final rebates are subject to Terms of Use and may vary due to final negotiated transaction terms.












