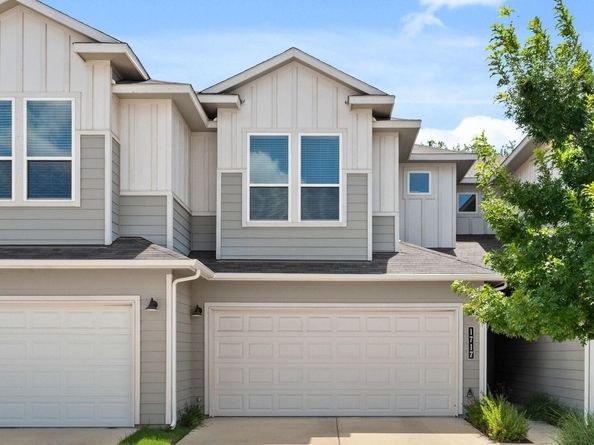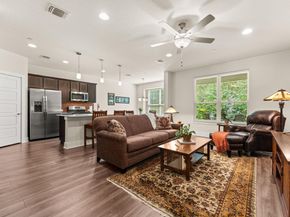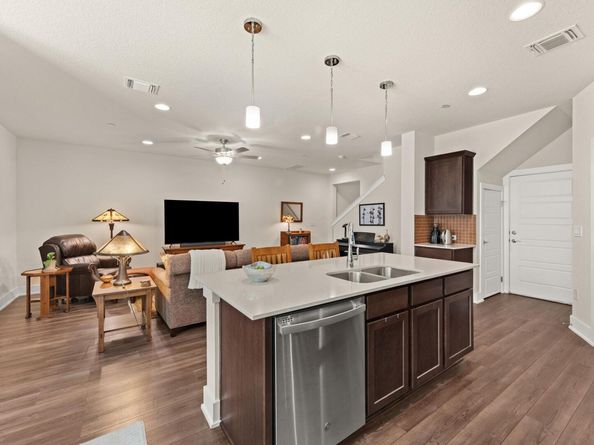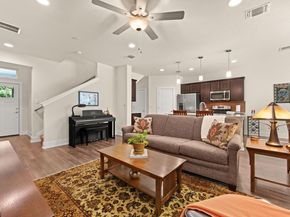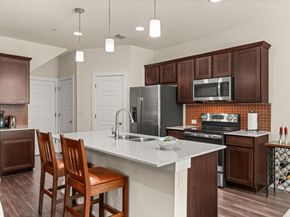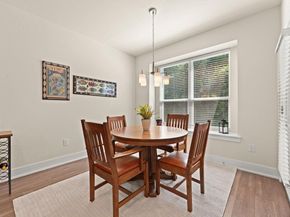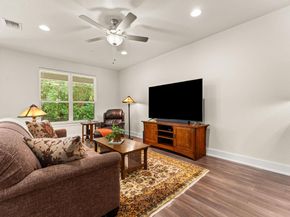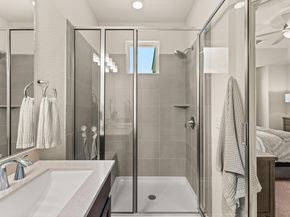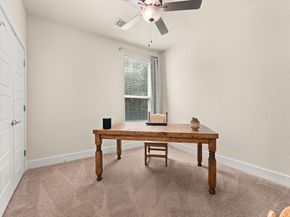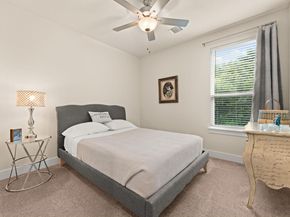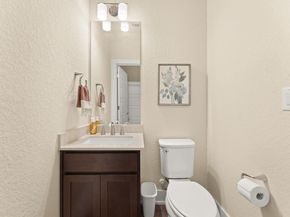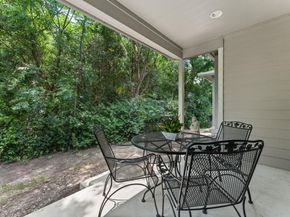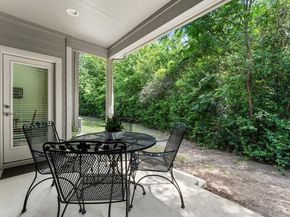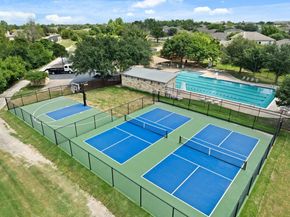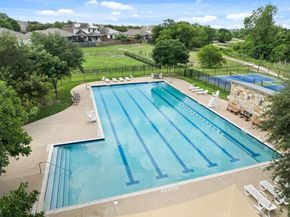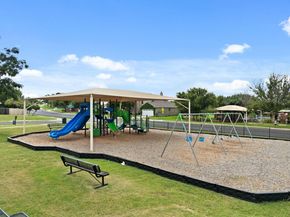Enjoy the carefree lifestyle in this beautifully maintained, modern and move-in ready townhome offering style, space, and privacy in a peaceful northeast Austin community. The open-concept main floor is filled with natural light and features durable luxury vinyl plank flooring, soft neutral tones, and a spacious layout perfect for modern living. The living area flows seamlessly into the dining space, where you'll enjoy tranquil greenbelt views. The kitchen is a true standout, boasting quartz countertops, espresso cabinetry, stainless steel appliances, a walk-in pantry, and a generous island with pendant lighting and bar seating. Upstairs, the airy loft offers a flexible space for a home office, reading nook, or play area. The private primary suite features a vaulted ceiling, a large walk-in closet, and a beautifully finished ensuite bathroom with a double vanity and a tiled walk-in shower. Two additional bedrooms provide plenty of space for family or guests and share a well-appointed full bathroom with a tub and shower combination. A dedicated laundry room with upper cabinets adds convenience and storage. Step outside to the covered back patio, where you can relax or entertain while enjoying a peaceful, tree-lined greenbelt with no rear neighbors. The backyard feels private and serene—an ideal extension of your living space. The covered front porch adds charm and a welcoming entry, while the attached two-car garage offers security and additional storage. Residents of this friendly, well-kept community enjoy access to a range of amenities including a sparkling swimming pool, sport courts, tennis and pickleball courts, and a shaded playground. The HOA maintains the lawn and common areas, making for easy, low-maintenance living. Located minutes from major employers like Samsung and Dell, and with convenient access to highways, shopping, and dining, this home offers the perfect balance of comfort and connectivity.












