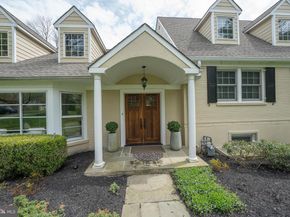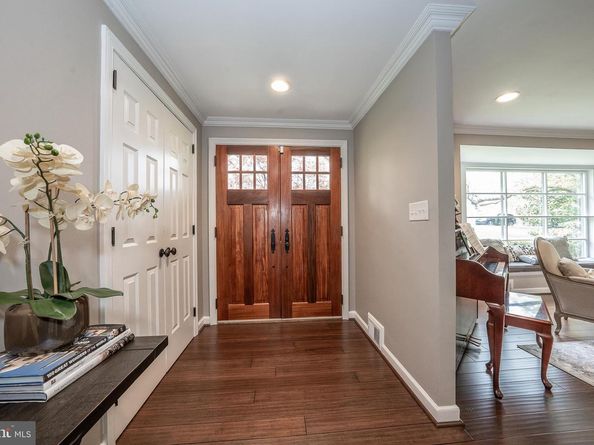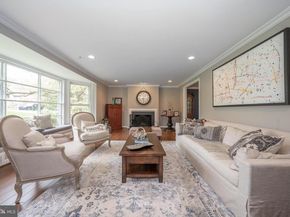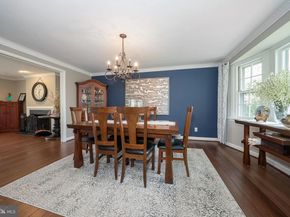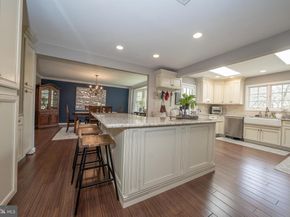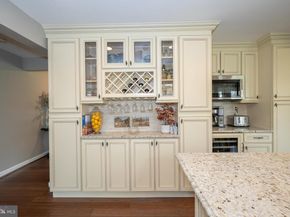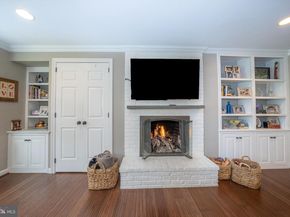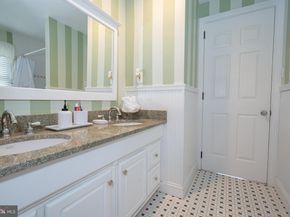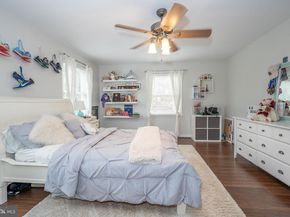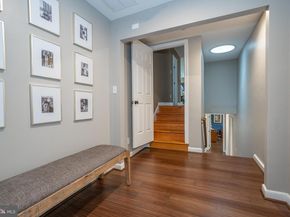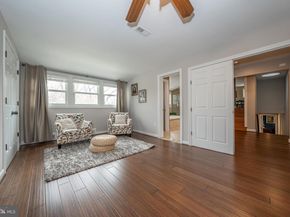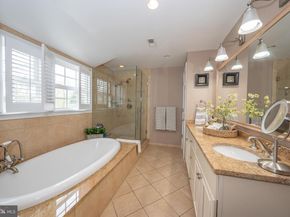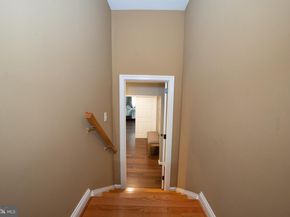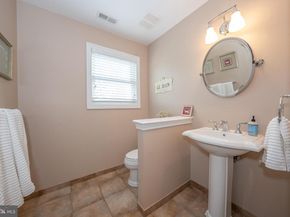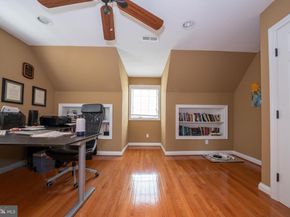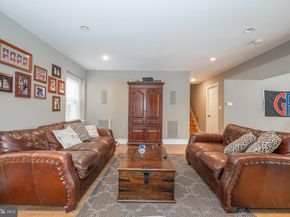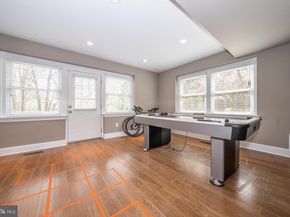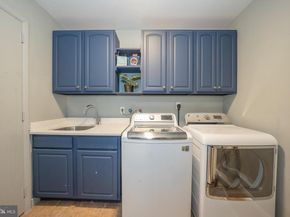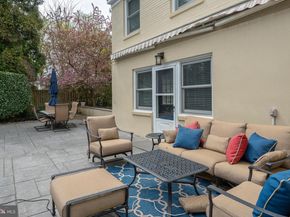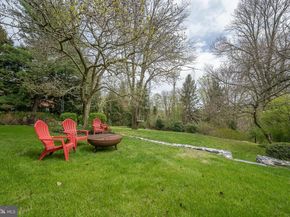Tucked away on a quiet Gladwyne cul-de-sac neighboring Philadelphia Country Club, 1717 Martins Lane is a thoughtfully modernized painted brick farmhouse offering a seamless blend of timeless design and contemporary comfort. Set on beautifully landscaped grounds, the home’s wide terraces and sparkling pool invite outdoor living and entertaining in a private, resort-like setting.
Inside, richly stained hardwood floors unify the open, sun-filled layout. A deep bay window illuminates the formal fireside living room, which flows effortlessly into the dining area and onward to a striking kitchen designed for both everyday use and hosting. Outfitted with stainless Thermador appliances—including French door refrigeration and 6-burner gas range—the kitchen features a large L-shaped seated island, deep white farm sink, and expansive single-pane window that fills the space with natural light.
The adjacent family room, anchored by a crisp white brick gas fireplace, is flanked by custom built-ins that offer stylish and efficient storage. Just a few steps up, three bedrooms include one en suite and two that share a double-vanity hall bath.
The private primary suite is a true retreat, accessed behind double doors and offering abundant natural light, generous closet space, and a luxurious bath with white stone-topped double vanity, deep soaking tub, and seamless glass-enclosed dual shower.
The top level is perfect for guests, work, or play, with two large bedrooms—one currently used as an office—and a spacious lounge or den. A full hall bath serves this floor, offering flexibility for a variety of needs.
On the lower level, a home gym, recreation space, and lounge area with a repurposed brick fireplace extend the living space. A large unfinished storage room with workshop, dedicated laundry with sink, and a convenient powder room round out this level, with direct access to the rear garden, sweeping terrace, and pool with integrated hot tub.
1717 Martins Lane offers a rare opportunity for turnkey living in one of Gladwyne’s most desirable locations.












