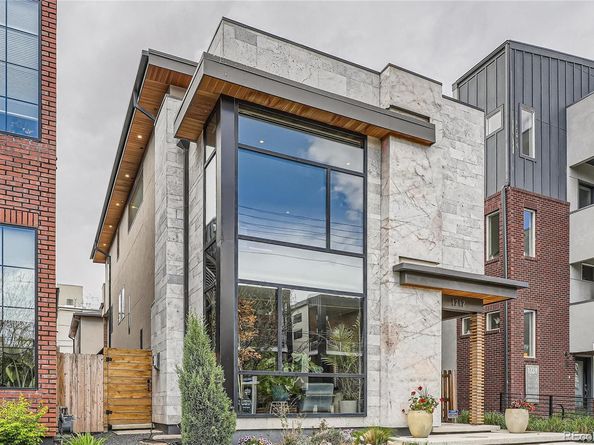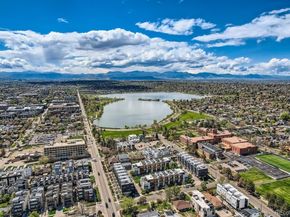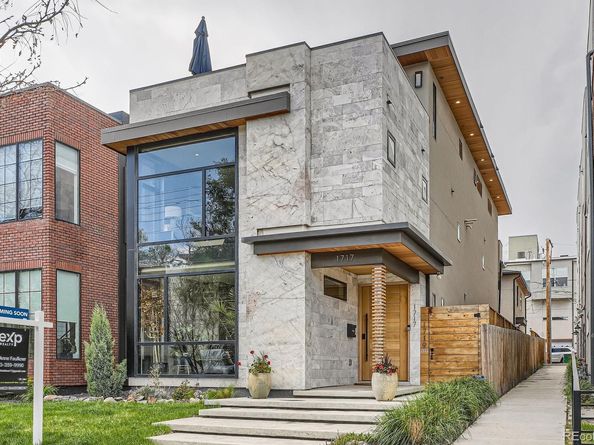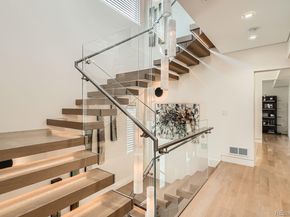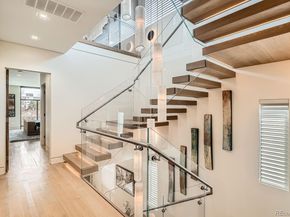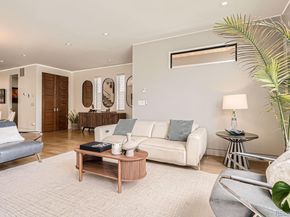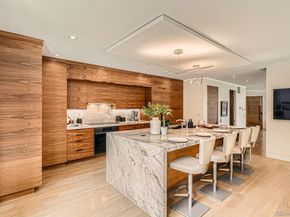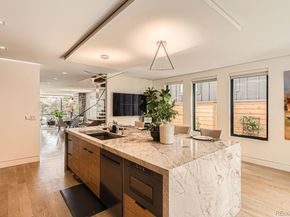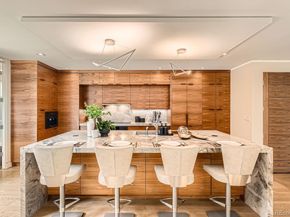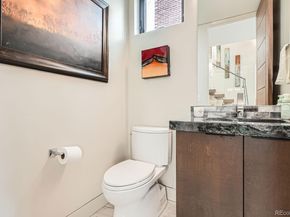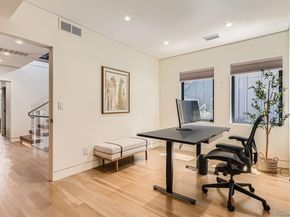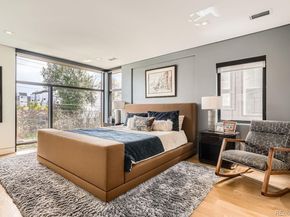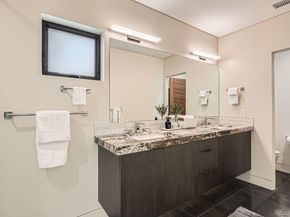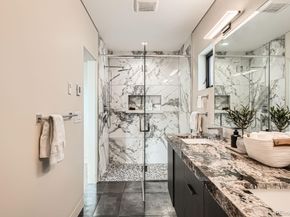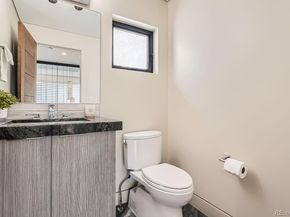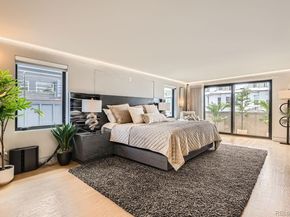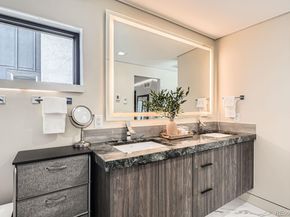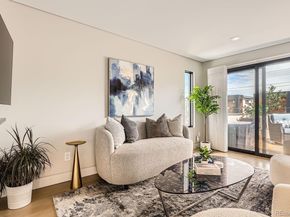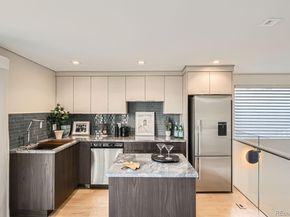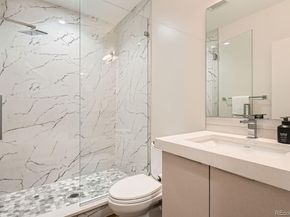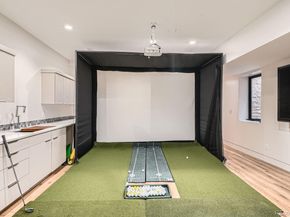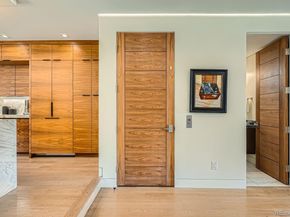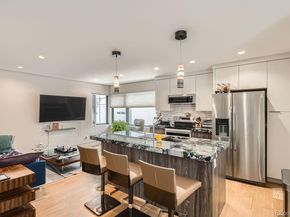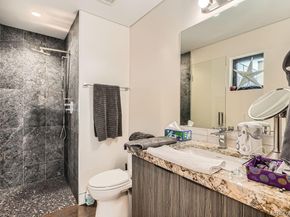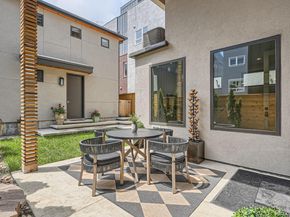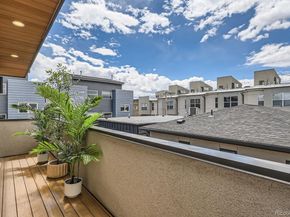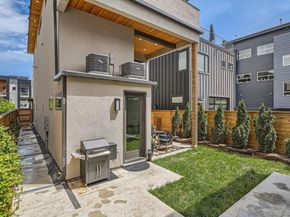Incredible House Hack Opportunity Near Sloan’s Lake – Luxury, Flexibility & Income Potential - 2 Master Suites - 2 kitchenettes. This architecturally stunning multi-level home offers 6 bedrooms and 8 bathrooms across a versatile floor plan designed for both luxurious living and high-end income generation. With three distinct rental opportunities, it’s the ultimate house hack — perfect for multi-generational living, passive income, or a live/work lifestyle.
At the heart of this property’s flexibility is the 2-bedroom, 2-bath luxury ADU located above the oversized 4-car tandem garage with 220 outlet for EV vehicles. Ideal for a high-end rental or guest house, it offers privacy and style that’s rarely matched.
On the lower level, a lock-off suite features a king-size bedroom, full bathroom, living area, and kitchenette— perfect as a rental unit or a private guest retreat.
The second floor includes a spacious secondary master suite and two separate home office spaces — ideal for remote work, studio space, or even additional income-generating rooms.
The third-floor primary suite is a true sanctuary, complete with a spa-inspired 5-piece bath with heated floors, a cozy sitting area, kitchenette/bar, and private deck prepped for a hot tub, offering breathtaking sunrise and sunset views.
Access all levels via the whole-house elevator or the dramatic floating staircase, anchored by a striking 3-story onyx light fixture. The gourmet kitchen is a chef’s dream — featuring a stunning granite island, custom cabinetry, Miele coffee system, pantry, trash compactor, and elegant designer lighting. Custom window coverings throughout.
Step outside to your covered deck and enjoy the fenced-in patio, ideal for outdoor dining and entertaining.
From its high-end finishes to its thoughtful layout and unbeatable location near Sloan’s Lake, this property is a rare find — perfectly suited for savvy investors, entrepreneurs, or homeowners seeking luxury with built-in income potential.












