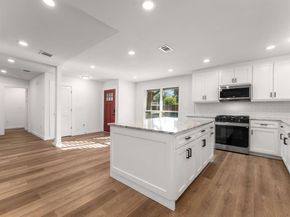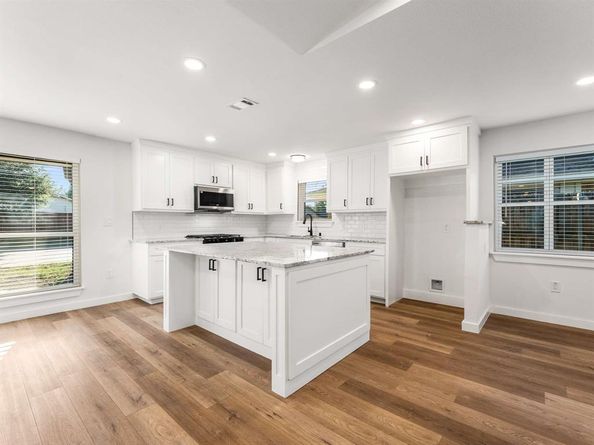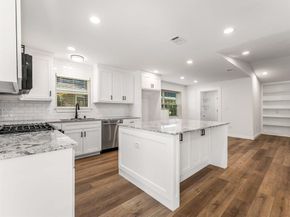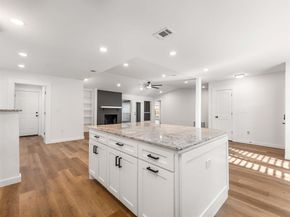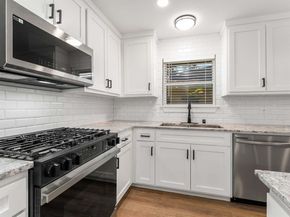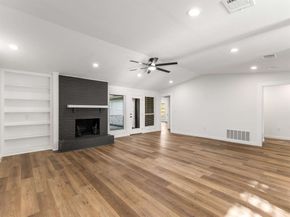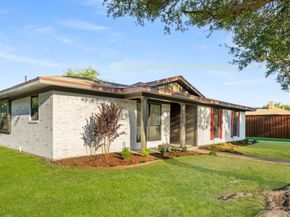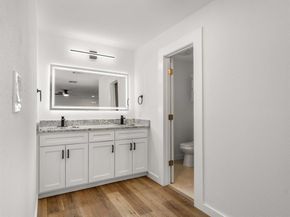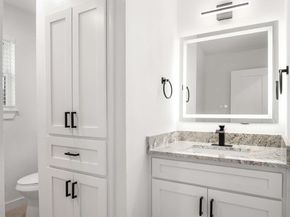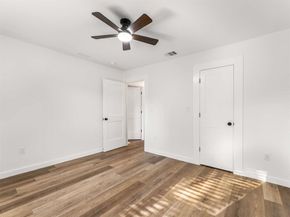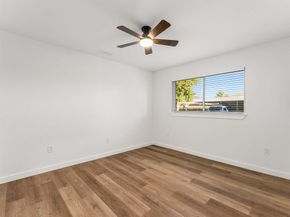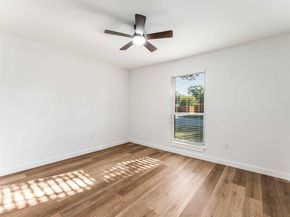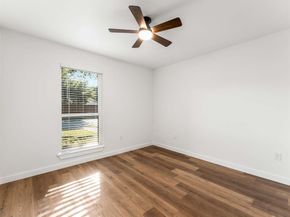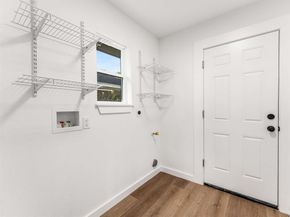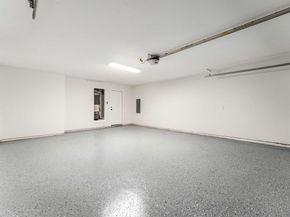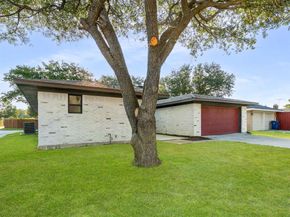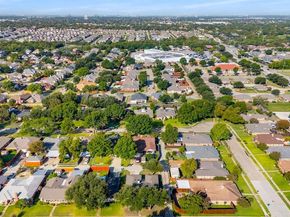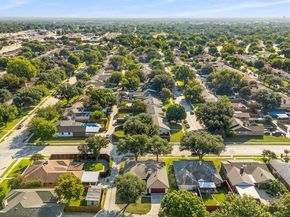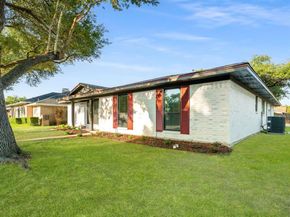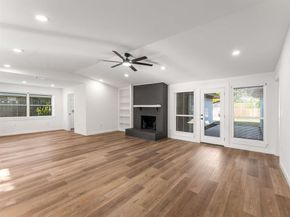Reduced $10K! Fully renovated 4-bedroom, 2-bath, 2,052 sqft 1-story home in Garland’s Golden Meadows neighborhood. Down-to-the-studs remodel completed in October 2025 with all new systems, surfaces, and finishes. Open-concept design with vaulted ceilings, recessed LED lighting, and luxury vinyl plank flooring throughout. Stunning kitchen features a 6'x5' granite island, new Shaker cabinets, subway-tile backsplash, stainless-steel appliances, and matte-black hardware. The spacious living room includes a painted-brick fireplace, built-in shelving, and glass doors leading to a private courtyard. Primary suite offers a large walk-in closet, dual-sink vanity with LED-lit mirror, and a spa-style walk-in shower. Both bathrooms include granite countertops, designer tile, and new plumbing fixtures. Major updates include new HVAC and ductwork, electrical wiring and panel, PVC plumbing, energy-efficient windows with solar screens, and new insulation. ***Seller to install a new wood fence in the back-yard***Exterior upgrades include fresh lime-wash brick, new soffits and fascia, professional landscaping, and a two-car garage with an epoxy-coated floor. Ring doorbell installed. Fully permitted and green-tagged by the City of Garland. Walking distance to parks and schools in a quiet, established area with mature trees. Need a quick closing? This one is move-in ready and available now. This property combines the quality of new construction with the charm of a classic neighborhood. Highlights: 2,052 sqft of living space, modern open floorplan, vaulted ceilings, granite throughout, all new mechanicals, energy-efficient upgrades, epoxy garage floor, and complete city inspection approval.












